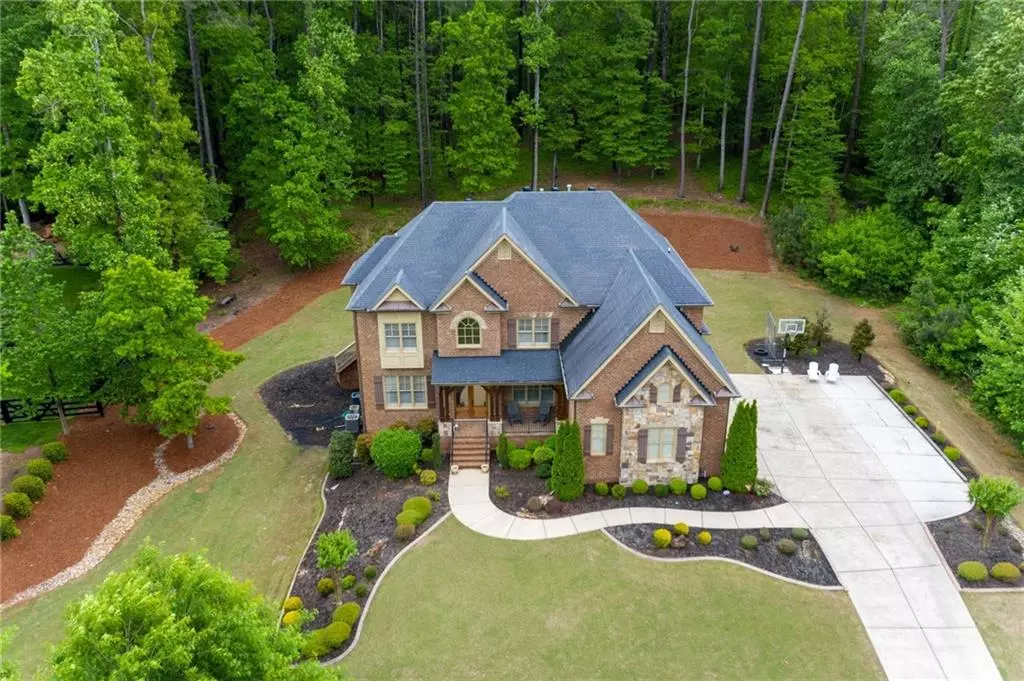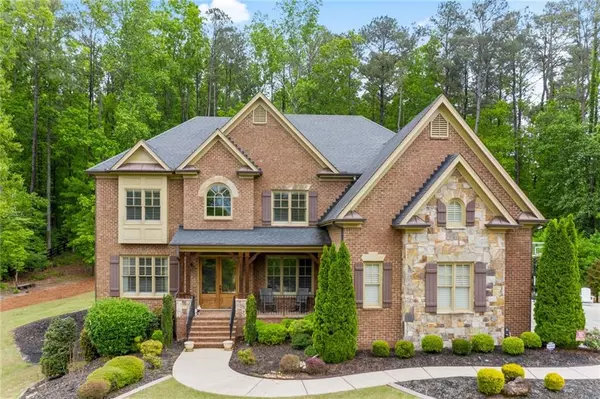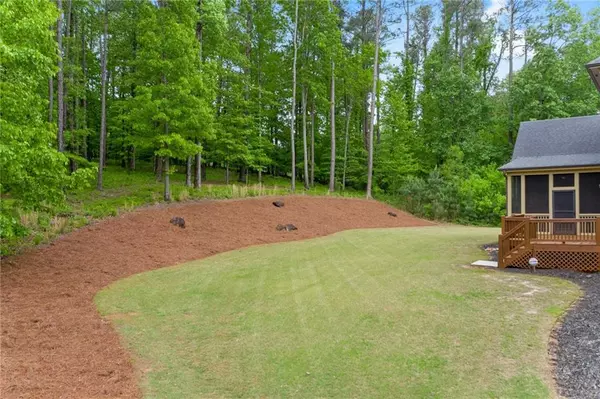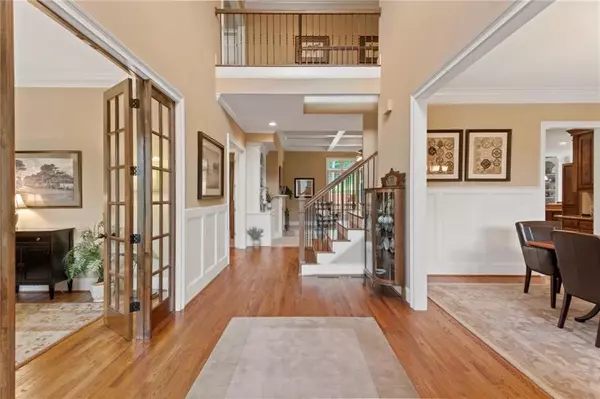$775,000
$800,000
3.1%For more information regarding the value of a property, please contact us for a free consultation.
6 Beds
6.5 Baths
6,240 SqFt
SOLD DATE : 08/03/2020
Key Details
Sold Price $775,000
Property Type Single Family Home
Sub Type Single Family Residence
Listing Status Sold
Purchase Type For Sale
Square Footage 6,240 sqft
Price per Sqft $124
Subdivision Breamridge
MLS Listing ID 6717823
Sold Date 08/03/20
Style Craftsman
Bedrooms 6
Full Baths 6
Half Baths 1
Construction Status Resale
HOA Y/N No
Originating Board FMLS API
Year Built 2012
Annual Tax Amount $6,836
Tax Year 2019
Lot Size 1.040 Acres
Acres 1.04
Property Description
Quality abounds throughout this gorgeous 4 sided brick home on a private wooded 1.04 acre lot in sought after Milton! Many upgrades: wood stained ceilings in keeping room & screened porch, 10+ ceilings on main, mud room w/cubbies, hidden walk-in pantry, plantation shutters, silhouettes blinds, hardwood floors, oversized 3 car garage, granite countertops & tile in all baths, upgraded granite in kitchen, irrigation system & finished terrace level featuring a media room, 6th bedroom & gorgeous full bath!Chef's Kitchen features upgraded appliances & undercabinet lighting. All bedrooms feature their own private bath! 2 fireplaces, one in the family room and a stacked stone fireplace in the stately keeping room. Guest bedroom on the main level with a private bath! Door from driveway leads into the mudroom with custom seat, coat rack & cubbies. Terrace level finished with the same quality as the main & upper levels! Daylight terrace level features interior and exterior entrances! Meticulously maintained inside & out! Exterior painted (2017), Finished Terrace level (2016). Termite bond transferable! Sought after Milton High School District!
Location
State GA
County Fulton
Area 13 - Fulton North
Lake Name None
Rooms
Bedroom Description Oversized Master
Other Rooms None
Basement Daylight, Exterior Entry, Finished, Finished Bath, Full, Interior Entry
Main Level Bedrooms 1
Dining Room Seats 12+, Separate Dining Room
Interior
Interior Features Bookcases, Cathedral Ceiling(s), Coffered Ceiling(s), Double Vanity, Entrance Foyer 2 Story, High Ceilings 10 ft Main, High Speed Internet, Tray Ceiling(s), Walk-In Closet(s)
Heating Central, Forced Air, Natural Gas, Zoned
Cooling Ceiling Fan(s), Central Air, Zoned
Flooring Carpet, Hardwood
Fireplaces Number 2
Fireplaces Type Factory Built, Family Room, Gas Log, Gas Starter, Keeping Room
Window Features Insulated Windows, Plantation Shutters
Appliance Dishwasher, Disposal, Double Oven, Gas Cooktop, Gas Water Heater, Microwave
Laundry Laundry Room, Mud Room, Upper Level
Exterior
Exterior Feature Private Yard
Parking Features Attached, Garage, Garage Door Opener, Level Driveway
Garage Spaces 3.0
Fence None
Pool None
Community Features None
Utilities Available Cable Available, Electricity Available, Natural Gas Available, Underground Utilities, Water Available
Waterfront Description None
View Other
Roof Type Composition
Street Surface Asphalt
Accessibility None
Handicap Access None
Porch Deck, Front Porch, Screened
Total Parking Spaces 3
Building
Lot Description Back Yard, Front Yard, Landscaped, Level, Wooded
Story Two
Sewer Public Sewer
Water Public
Architectural Style Craftsman
Level or Stories Two
Structure Type Brick 4 Sides
New Construction No
Construction Status Resale
Schools
Elementary Schools Birmingham Falls
Middle Schools Northwestern
High Schools Milton
Others
Senior Community no
Restrictions false
Tax ID 22 421003400381
Special Listing Condition None
Read Less Info
Want to know what your home might be worth? Contact us for a FREE valuation!

Our team is ready to help you sell your home for the highest possible price ASAP

Bought with Keller Williams Realty Atl Perimeter
Making real estate simple, fun and stress-free!






