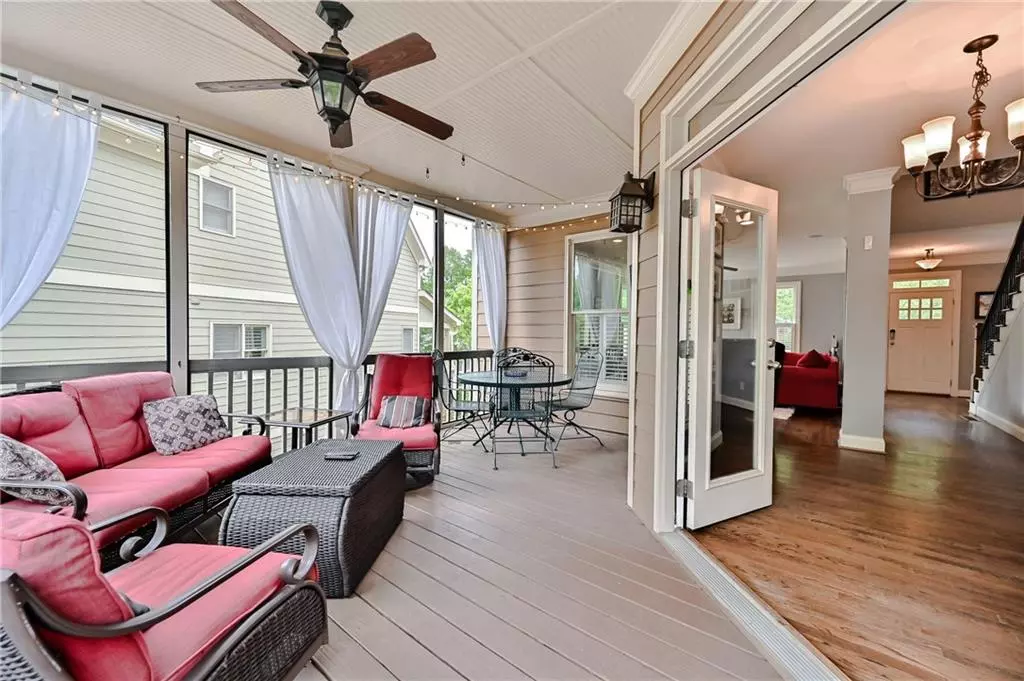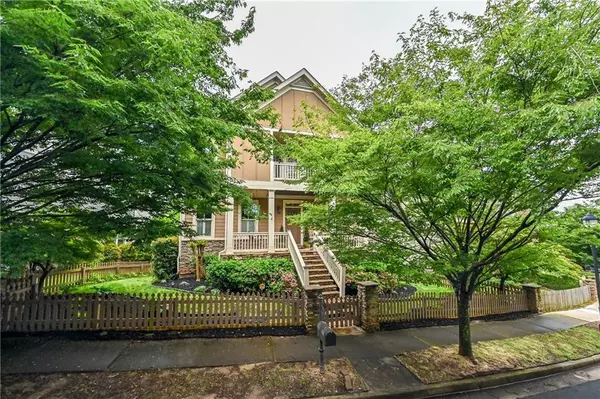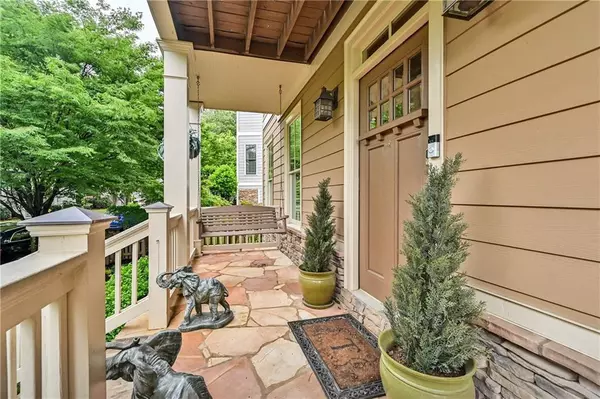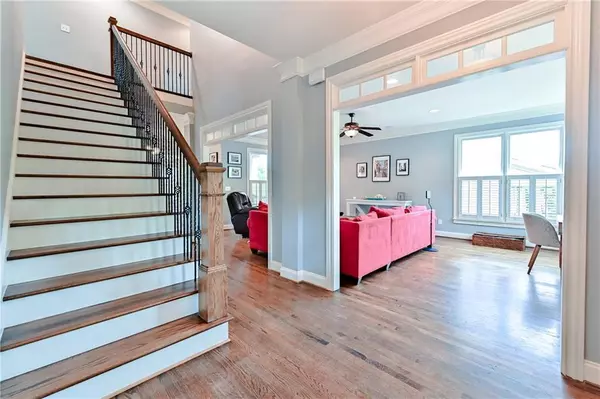$525,000
$524,900
For more information regarding the value of a property, please contact us for a free consultation.
4 Beds
3.5 Baths
3,599 SqFt
SOLD DATE : 06/18/2020
Key Details
Sold Price $525,000
Property Type Single Family Home
Sub Type Single Family Residence
Listing Status Sold
Purchase Type For Sale
Square Footage 3,599 sqft
Price per Sqft $145
Subdivision Dupont Commons
MLS Listing ID 6712039
Sold Date 06/18/20
Style Craftsman, Traditional
Bedrooms 4
Full Baths 3
Half Baths 1
Construction Status Resale
HOA Fees $1,400
HOA Y/N Yes
Originating Board FMLS API
Year Built 2005
Annual Tax Amount $7,674
Tax Year 2019
Lot Size 4,791 Sqft
Acres 0.11
Property Description
Virtual tours are available upon request. One of the largest and rarest floorplans in Dupont Commons! This home stands out even further with a finished basement that can be used as an in-law suite. Beautifully kept Craftsman style home with an open concept throughout the main floor with all hardwoods. Home comes with a brand NEW ROOF! And a 1-Year Termite Bond provided by Gilstrap Exterminating LLC. The Kitchen will astound you with its openness and easy layout for entertaining year round especially with French Doors leading to the Screened-in Deck just off the Eat-In Kitchen space. Retire to the Master Suite with separate sitting room, three large walk-in closets, private balcony and the oversized Master Bathroom to help unwind the day. The front and backyard are fenced-in, and professionally landscaped for easy maintenance. Find plenty of space to park with 2 spots in the driveway and 2 covered spots in the garage. Control the temperature with Nest Smart Thermostats and enjoy Plantation Shutters on main level. If you've not heard about this neighborhood, you are in for a treat! Food Truck Fridays, Movies in the Park, Seasonal Activities, and more await you in Dupont Commons! Not to mention amenities including community center, fitness center and pool, playgrounds, a dog park, pond with fountain, outdoor fireplace and many green spaces throughout. Located in trendy West Midtown, close to downtown Atlanta, and close to plenty of the city's best restaurants, shopping, and the new Bellwood Quarry Park which is slated to be three times the size of Atlanta's own Piedmont Park!
Location
State GA
County Fulton
Area 22 - Atlanta North
Lake Name None
Rooms
Bedroom Description Oversized Master, Split Bedroom Plan, Other
Other Rooms None
Basement Bath/Stubbed, Driveway Access, Exterior Entry, Finished, Finished Bath, Full
Dining Room Open Concept, Separate Dining Room
Interior
Interior Features Disappearing Attic Stairs, Double Vanity, Entrance Foyer, High Ceilings 9 ft Lower, High Ceilings 9 ft Main, High Ceilings 9 ft Upper, High Speed Internet, Tray Ceiling(s), Walk-In Closet(s), Other
Heating Forced Air
Cooling Ceiling Fan(s), Central Air
Flooring Ceramic Tile, Hardwood
Fireplaces Number 1
Fireplaces Type Family Room, Gas Log, Gas Starter
Window Features Plantation Shutters
Appliance Dishwasher, Gas Range, Microwave, Refrigerator, Other
Laundry In Hall, Laundry Room, Upper Level
Exterior
Exterior Feature Private Front Entry, Private Rear Entry, Private Yard, Other
Parking Features Covered, Driveway, Garage
Garage Spaces 2.0
Fence Fenced
Pool None
Community Features Clubhouse, Fitness Center, Homeowners Assoc, Near Beltline, Near Shopping, Park, Playground, Pool, Sidewalks, Street Lights
Utilities Available Cable Available, Electricity Available, Natural Gas Available, Phone Available, Sewer Available, Underground Utilities, Water Available
Waterfront Description None
View Other
Roof Type Composition
Street Surface Paved
Accessibility None
Handicap Access None
Porch Covered, Deck, Enclosed, Front Porch, Patio, Rear Porch, Screened
Total Parking Spaces 2
Building
Lot Description Level
Story Three Or More
Sewer Public Sewer
Water Public
Architectural Style Craftsman, Traditional
Level or Stories Three Or More
Structure Type Cement Siding, Stone
New Construction No
Construction Status Resale
Schools
Elementary Schools Bolton Academy
Middle Schools Sutton
High Schools North Atlanta
Others
Senior Community no
Restrictions true
Tax ID 17 0229 LL2279
Ownership Fee Simple
Special Listing Condition None
Read Less Info
Want to know what your home might be worth? Contact us for a FREE valuation!

Our team is ready to help you sell your home for the highest possible price ASAP

Bought with Keller Williams Realty Peachtree Rd.
Making real estate simple, fun and stress-free!






