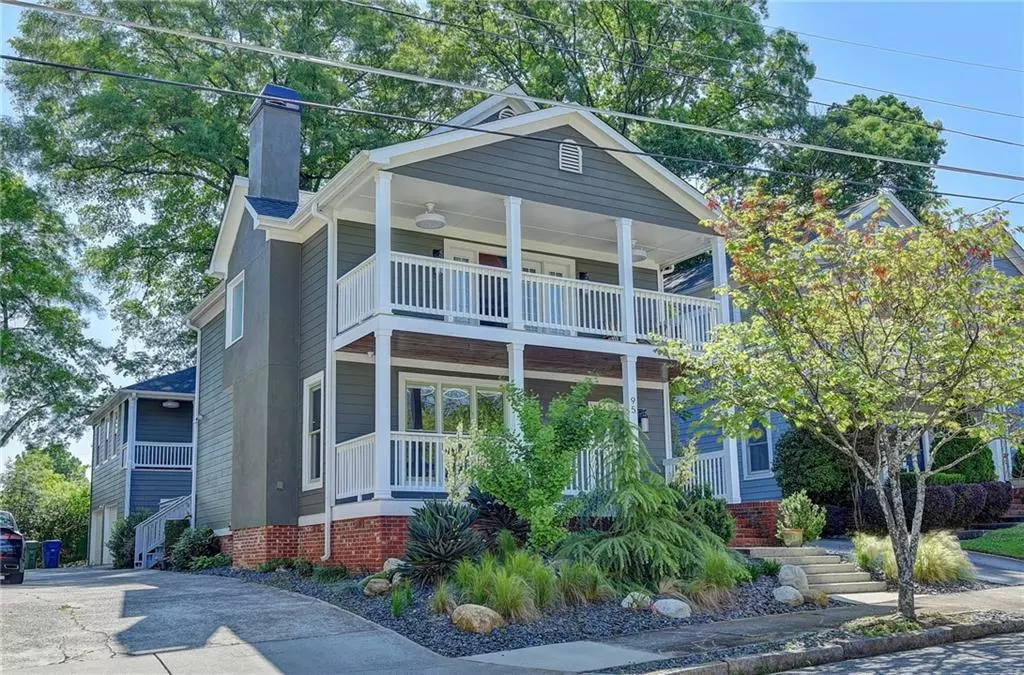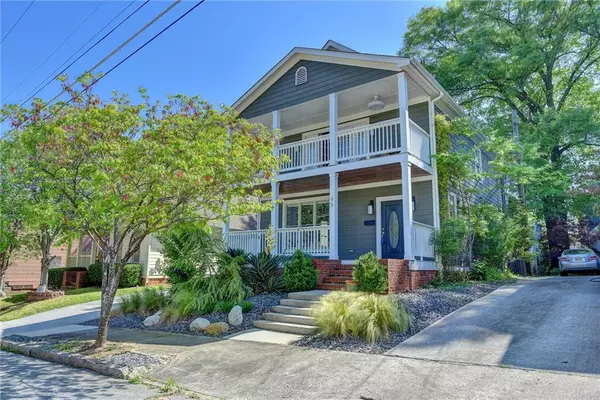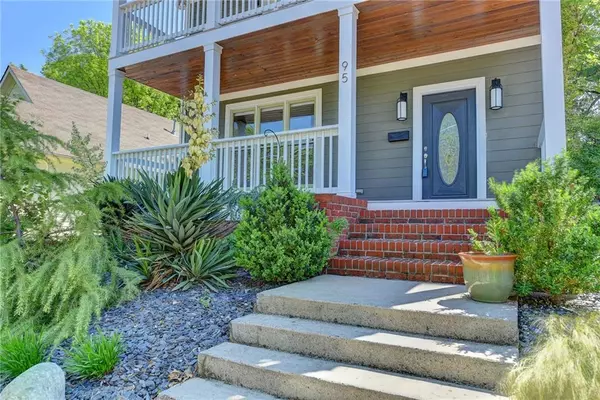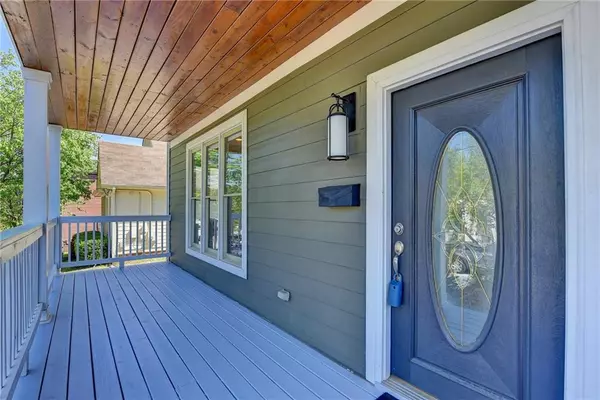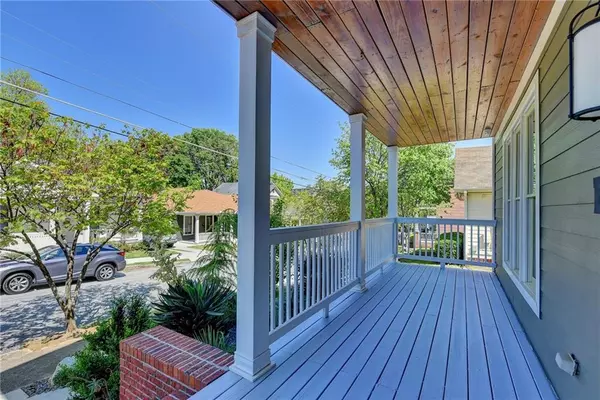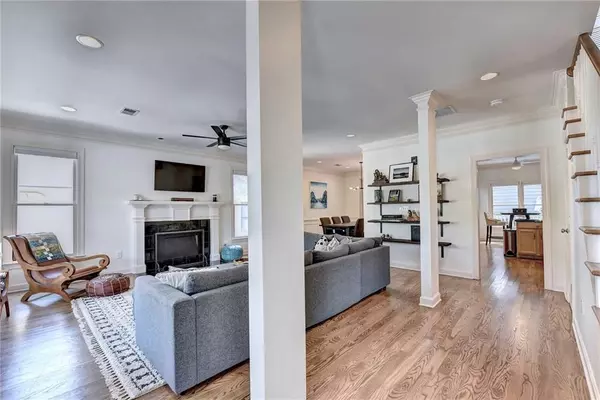$754,500
$750,000
0.6%For more information regarding the value of a property, please contact us for a free consultation.
4 Beds
3.5 Baths
1,850 SqFt
SOLD DATE : 05/29/2020
Key Details
Sold Price $754,500
Property Type Single Family Home
Sub Type Single Family Residence
Listing Status Sold
Purchase Type For Sale
Square Footage 1,850 sqft
Price per Sqft $407
Subdivision Old Fourth Ward
MLS Listing ID 6713657
Sold Date 05/29/20
Style Traditional
Bedrooms 4
Full Baths 3
Half Baths 1
Construction Status Resale
HOA Y/N No
Originating Board FMLS API
Year Built 1999
Annual Tax Amount $7,835
Tax Year 2019
Lot Size 6,316 Sqft
Acres 0.145
Property Description
Beautiful home in O4W w/rare carriage house above 2-car detached garage - great for family, guests, office or AirBnB. Both main & carriage house have fabulous AirBnB rental history! Beltline living at its finest w/A+ walkability. Enjoy being only 3 blocks from the Atlanta Beltline & all the best of O4W, Inman Park, Krog Market & Sweet Auburn district. Best restaurants, bars, entertainment & the Atlanta streetcar w/in 5-10 minute walk or a nice stroll to Ponce City Market & Piedmont Park. Features incl. a light-filled open floorplan, high ceilings, moldings, new stainless steel appliances incl. GE restaurant-style 6-burner stove & master suite with front porch/balcony access. Three front porches & oversized deck recently painted & sealed with super dock & deck paint. Hardwoods throughout refinished 3 years ago, 1 year new roof main/carriage house & water heater, main house AC condenser, carriage house HVAC are all under 5 years old. Too much to mention but excellent condition and move-in & AirBnB ready! The 1/1 shown on lower level is the bedroom/bath in carriage house that also incl. large living space & porch/balcony w/winter city views.
Location
State GA
County Fulton
Area 23 - Atlanta North
Lake Name None
Rooms
Bedroom Description In-Law Floorplan
Other Rooms Carriage House, Garage(s)
Basement Crawl Space
Dining Room Seats 12+
Interior
Interior Features Disappearing Attic Stairs, Double Vanity, High Ceilings 10 ft Main, High Speed Internet, Tray Ceiling(s), Walk-In Closet(s)
Heating Heat Pump, Natural Gas
Cooling Attic Fan, Heat Pump, Whole House Fan
Flooring Hardwood
Fireplaces Number 1
Fireplaces Type Family Room, Gas Starter
Window Features None
Appliance Dishwasher, Disposal, Dryer, Gas Oven, Gas Range, Gas Water Heater, Microwave, Refrigerator, Self Cleaning Oven, Washer
Laundry In Hall, Upper Level
Exterior
Exterior Feature Balcony, Private Front Entry, Private Rear Entry, Rain Barrel/Cistern(s), Rear Stairs
Parking Features Detached, Driveway, Garage, Garage Door Opener, Garage Faces Side, Kitchen Level
Garage Spaces 2.0
Fence None
Pool None
Community Features Near Beltline, Near Schools, Near Shopping, Near Trails/Greenway
Utilities Available Cable Available, Electricity Available, Natural Gas Available, Phone Available, Sewer Available, Water Available
Waterfront Description None
View City
Roof Type Composition, Shingle
Street Surface Paved
Accessibility None
Handicap Access None
Porch Covered, Deck, Front Porch, Rear Porch
Total Parking Spaces 2
Building
Lot Description Landscaped
Story Two
Sewer Public Sewer
Water Public
Architectural Style Traditional
Level or Stories Two
Structure Type Frame
New Construction No
Construction Status Resale
Schools
Elementary Schools Hope-Hill
Middle Schools David T Howard
High Schools Grady
Others
Senior Community no
Restrictions false
Tax ID 14 004600121274
Ownership Fee Simple
Financing no
Special Listing Condition None
Read Less Info
Want to know what your home might be worth? Contact us for a FREE valuation!

Our team is ready to help you sell your home for the highest possible price ASAP

Bought with Avenue Realty, Inc.
Making real estate simple, fun and stress-free!

