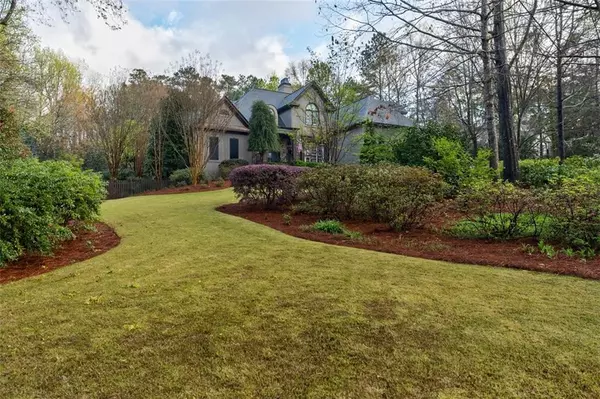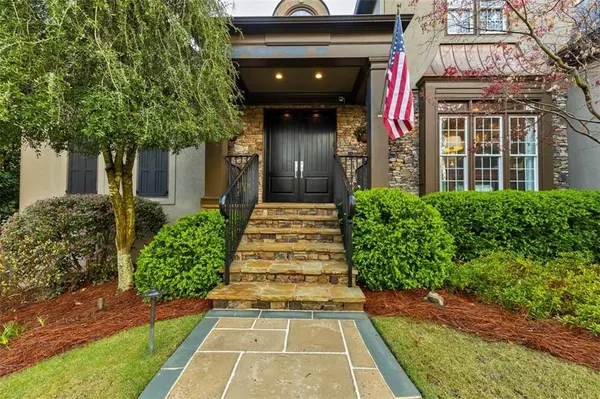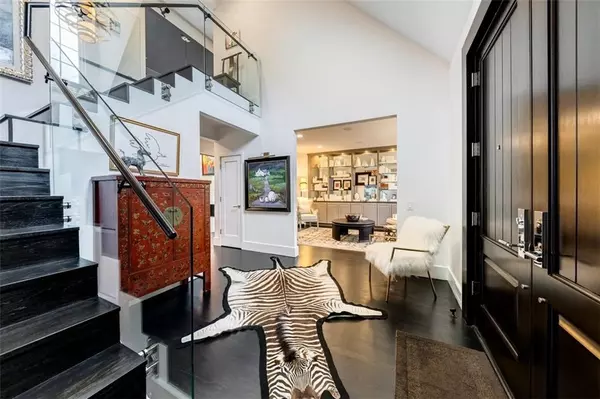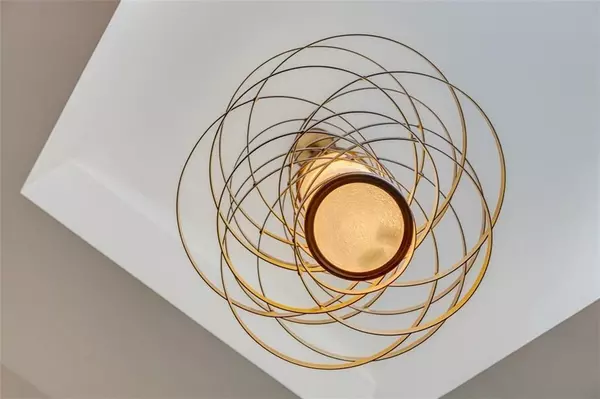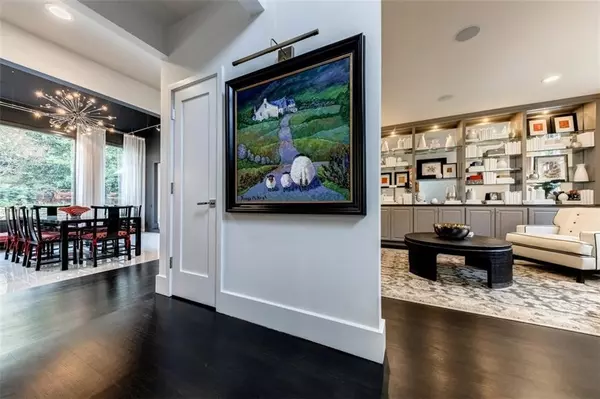$2,032,500
$2,195,000
7.4%For more information regarding the value of a property, please contact us for a free consultation.
5 Beds
5.5 Baths
6,333 SqFt
SOLD DATE : 09/18/2020
Key Details
Sold Price $2,032,500
Property Type Single Family Home
Sub Type Single Family Residence
Listing Status Sold
Purchase Type For Sale
Square Footage 6,333 sqft
Price per Sqft $320
Subdivision Green Pines Park
MLS Listing ID 6696584
Sold Date 09/18/20
Style Contemporary/Modern, European
Bedrooms 5
Full Baths 5
Half Baths 1
Construction Status Resale
HOA Y/N No
Originating Board FMLS API
Year Built 1989
Annual Tax Amount $14,201
Tax Year 2019
Lot Size 1.030 Acres
Acres 1.03
Property Description
This Stunning soft contemporary home designed by Pineapple House & complete renovation by Davey Construction is sitting on a little over a full acre of exceptionally landscaped and very private yard. It's a botanical oasis of well-established perennials, trees & shrubs. This gardener's paradise even features a golfer's chipping/putting green amidst its numerous paths and hidden gardens. The current owners gutted the home in 2013-14 to the studs and remodeled to its updated contemporary finishes on all 3 levels also updating many of the systems throughout replacing all the doors, hardware and light fixtures with high-end choices. The Master Suite on the main level w/ its own access to the pool via a screened porch & features his/hers separate large California walk-in closets, a Resort Style master bath with heated floors, double rain shower, a separate soaking tub, and a high-tech heated toilet-bidet combo. The finished basement features a theater with leather reclining stadium seating for 8, wet bar, large gym with mirrored ballet bar, wine storage and, a large light filled office craft room with ample storage, a gift wrap center, radiant heated floors, & sink. Beautiful marble fireplaces adorn both the dining & family rooms. The home surrounds a heated gunite pool with large sun deck, fire feature, & outdoor kitchen with built in grill, fridge and icemaker; perfect for outdoor entertaining. The eat in kitchen is opened to the large family room and features custom painted cabinetry, a central island, double ovens, a warming drawer, two dishwashers & a Sub Zero fridge-freezer. Home comes equipped with state of art security system, 3 icemakers, 3 dishwashers, natural gas generator, Sonos System, Mosquito Mister System & silent garage doors.
Location
State GA
County Fulton
Area 132 - Sandy Springs
Lake Name None
Rooms
Bedroom Description Master on Main, Oversized Master
Other Rooms Outbuilding
Basement Finished, Full
Main Level Bedrooms 1
Dining Room Seats 12+, Separate Dining Room
Interior
Interior Features Bookcases, Central Vacuum, High Ceilings 10 ft Lower, High Speed Internet, His and Hers Closets, Smart Home, Wet Bar, Other
Heating Central, Forced Air, Natural Gas
Cooling Ceiling Fan(s), Central Air, Zoned
Flooring Carpet, Hardwood, Other
Fireplaces Number 2
Fireplaces Type Family Room
Window Features Insulated Windows, Plantation Shutters, Storm Window(s)
Appliance Dishwasher, Disposal, Double Oven, Dryer, Electric Oven, Gas Cooktop, Refrigerator, Washer, Other
Laundry Laundry Room
Exterior
Exterior Feature Garden, Gas Grill
Parking Features Garage
Garage Spaces 2.0
Fence Back Yard
Pool Gunite, Heated, In Ground
Community Features None
Utilities Available Cable Available, Electricity Available, Natural Gas Available, Phone Available, Sewer Available, Underground Utilities, Water Available
View Other
Roof Type Composition
Street Surface Asphalt
Accessibility None
Handicap Access None
Porch Covered, Enclosed, Front Porch, Rear Porch, Screened, Side Porch
Total Parking Spaces 3
Private Pool true
Building
Lot Description Back Yard, Front Yard, Private, Sloped, Wooded
Story Two
Sewer Public Sewer
Water Public
Architectural Style Contemporary/Modern, European
Level or Stories Two
Structure Type Stucco
New Construction No
Construction Status Resale
Schools
Elementary Schools High Point
Middle Schools Ridgeview Charter
High Schools Riverwood International Charter
Others
Senior Community no
Restrictions false
Tax ID 17 0040 LL0924
Special Listing Condition None
Read Less Info
Want to know what your home might be worth? Contact us for a FREE valuation!

Our team is ready to help you sell your home for the highest possible price ASAP

Bought with Ansley Atlanta Real Estate, LLC
Making real estate simple, fun and stress-free!


