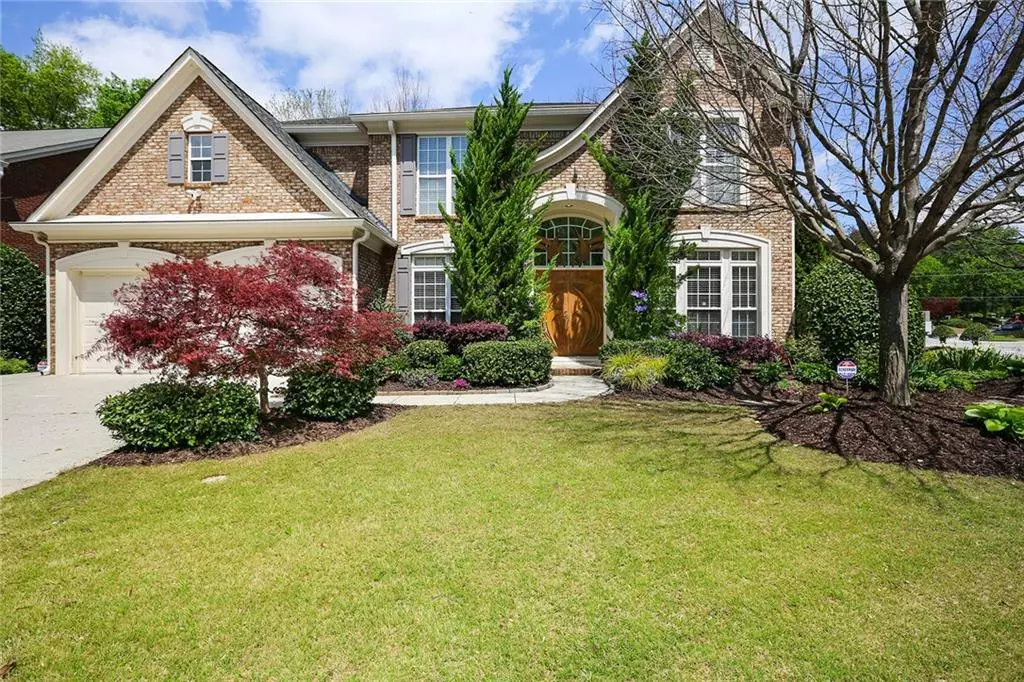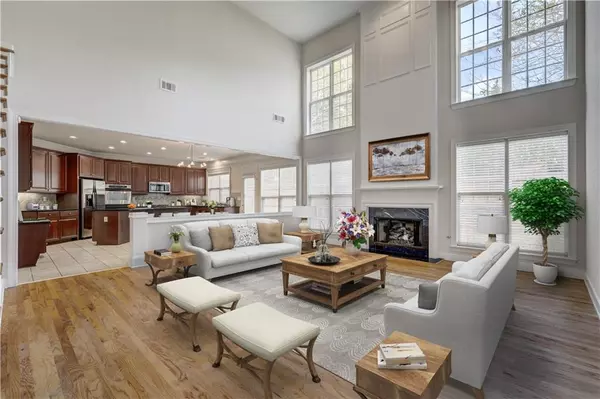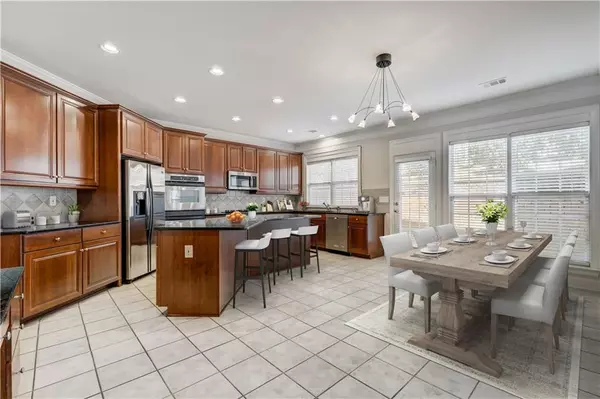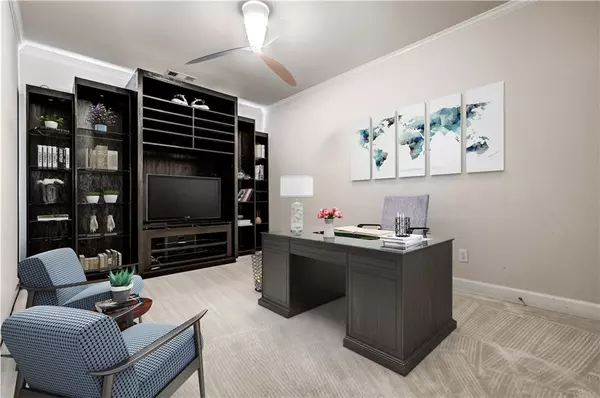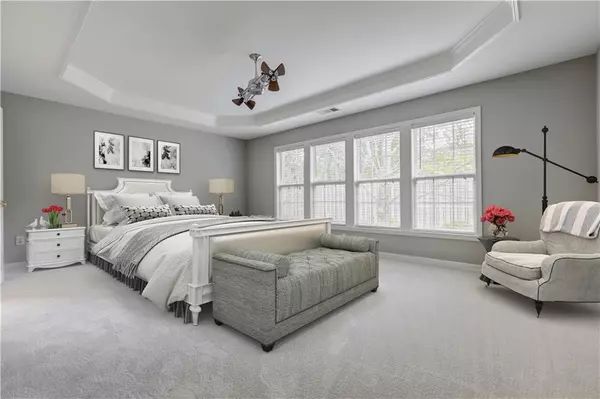$495,000
$505,000
2.0%For more information regarding the value of a property, please contact us for a free consultation.
5 Beds
5 Baths
4,098 SqFt
SOLD DATE : 05/23/2020
Key Details
Sold Price $495,000
Property Type Single Family Home
Sub Type Single Family Residence
Listing Status Sold
Purchase Type For Sale
Square Footage 4,098 sqft
Price per Sqft $120
Subdivision Devonshire Court
MLS Listing ID 6699475
Sold Date 05/23/20
Style Traditional
Bedrooms 5
Full Baths 5
Construction Status Resale
HOA Fees $900
HOA Y/N Yes
Originating Board FMLS API
Year Built 2002
Annual Tax Amount $1,113
Tax Year 2019
Lot Size 6,534 Sqft
Acres 0.15
Property Description
Your first impression is a Wow! The lush, professionally landscaped lawn draws your eye toward this lovely, brick home! The flowers and trees of the season are exploding with color and texture! As you approach the main entry, you will notice the custom solid core doors. The wide two-story foyer spills into the spacious dining room, living room and keeping room, all with tall ceilings and an interior bathed in natural light. The upgraded chef's kitchen features double ovens, cherry cabinetry, Uba Tuba granite counters, granite island breakfast bar and breakfast area. Upgraded black marble surrounds the fireplace in the keeping room, where you can throw a large party or quietly relax by the fire. All of the rooms are spacious, and the four bedrooms upstairs each have their own private bath. The owners are meticulous and took great care to upgrade (including lighting) and upkeep their home since the day they built it! The systems, including irrigation, on a separate system, new roof and appliances are in excellent condition. The community of Devonshire Court, including its salt water pool, is beautiful and convenient to shopping, dining, entertaining venues and highways, with numerous routes to get from place to place! This community has a very active and well organized Neighborhood Watch in place, and it is often used as an example to other groups hoping to form a neighborhood watch. The owner was Co-Chair of this group for Devonshire Court. You will find this home pristine and Move-in Ready!
Location
State GA
County Cobb
Area 72 - Cobb-West
Lake Name None
Rooms
Bedroom Description Oversized Master
Other Rooms None
Basement None
Main Level Bedrooms 1
Dining Room Seats 12+, Separate Dining Room
Interior
Interior Features Bookcases, Double Vanity, Entrance Foyer, Entrance Foyer 2 Story, High Ceilings 9 ft Lower, High Ceilings 9 ft Upper, High Ceilings 10 ft Main, High Speed Internet, Tray Ceiling(s), Walk-In Closet(s), Wet Bar, Other
Heating Forced Air, Zoned
Cooling Central Air, Zoned
Flooring Carpet, Ceramic Tile, Hardwood
Fireplaces Number 1
Fireplaces Type Gas Log, Gas Starter, Great Room, Keeping Room
Window Features Insulated Windows
Appliance Dishwasher, Disposal, Double Oven, Dryer, ENERGY STAR Qualified Appliances, Gas Oven, Gas Range, Gas Water Heater, Microwave, Refrigerator, Self Cleaning Oven, Washer
Laundry Laundry Room, Main Level
Exterior
Exterior Feature Garden, Private Yard
Parking Features Attached, Garage, Garage Door Opener, Garage Faces Front, Kitchen Level, Level Driveway
Garage Spaces 2.0
Fence Back Yard, Brick, Privacy, Wood
Pool None
Community Features Homeowners Assoc, Near Schools, Near Shopping, Near Trails/Greenway, Pool
Utilities Available Cable Available, Electricity Available, Natural Gas Available, Sewer Available, Underground Utilities, Water Available
Waterfront Description None
View Other
Roof Type Composition, Ridge Vents
Street Surface Paved
Accessibility Grip-Accessible Features
Handicap Access Grip-Accessible Features
Porch Patio
Total Parking Spaces 2
Building
Lot Description Front Yard, Landscaped, Level, Private
Story Two
Sewer Public Sewer
Water Public
Architectural Style Traditional
Level or Stories Two
Structure Type Brick 3 Sides, Cement Siding
New Construction No
Construction Status Resale
Schools
Elementary Schools Teasley
Middle Schools Campbell
High Schools Campbell
Others
HOA Fee Include Swim/Tennis
Senior Community no
Restrictions false
Tax ID 17070000620
Special Listing Condition None
Read Less Info
Want to know what your home might be worth? Contact us for a FREE valuation!

Our team is ready to help you sell your home for the highest possible price ASAP

Bought with Non FMLS Member
Making real estate simple, fun and stress-free!

