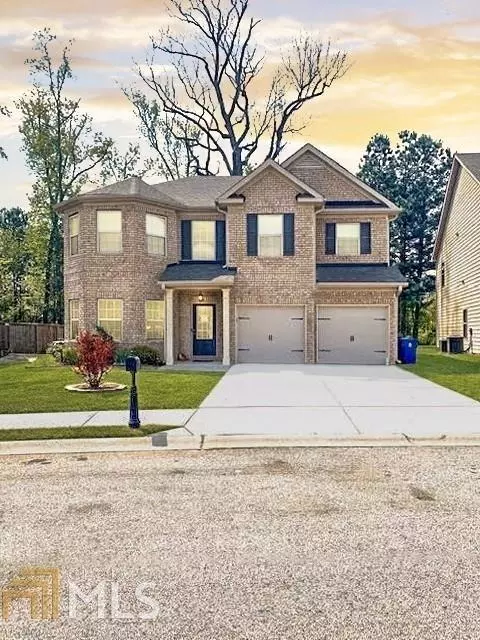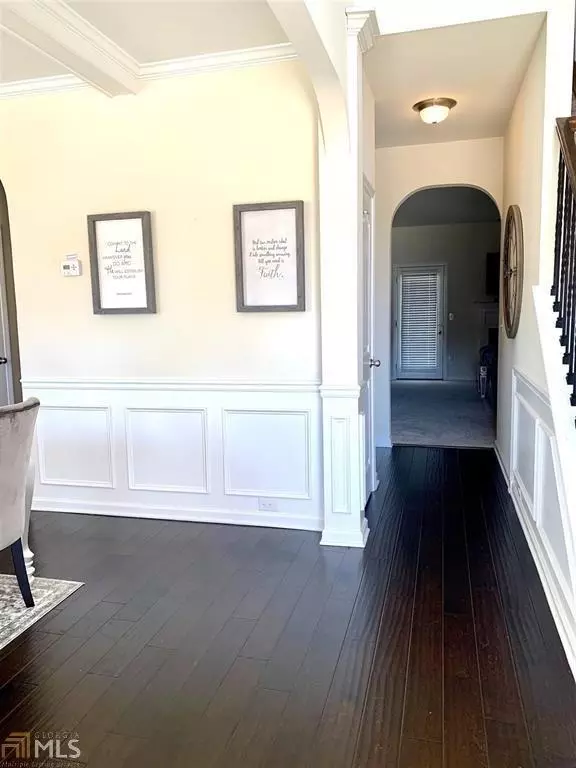$249,000
$245,900
1.3%For more information regarding the value of a property, please contact us for a free consultation.
4 Beds
3 Baths
2,610 SqFt
SOLD DATE : 05/26/2020
Key Details
Sold Price $249,000
Property Type Single Family Home
Sub Type Single Family Residence
Listing Status Sold
Purchase Type For Sale
Square Footage 2,610 sqft
Price per Sqft $95
Subdivision Wildwood At Avalon
MLS Listing ID 6708565
Sold Date 05/26/20
Style Traditional
Bedrooms 4
Full Baths 3
Construction Status Resale
HOA Fees $450
HOA Y/N Yes
Originating Board FMLS API
Year Built 2015
Annual Tax Amount $3,290
Tax Year 2019
Property Description
Main level garage living in Wildwood at Avalon! You will love this 4BR 3BA 2 car garage home. It's perfectly convenient to I-75 and minutes away to the grocery gas and tons of shopping. This brick front home entry leads you into the gleaming beautiful hardwood foyer. The banquet size dining room is spacious and perfect for your farmhouse table. The DR features 9 ft coffer ceilings and nature lighting from the bay window. Continue down the hall to the open GR and kitchen. The kitchen has stainless steel appliances, granite countertops, tile backsplash, maghoney cabinets, undermount sink, pantry and a long breakfast bar! Enjoy your morning coffee in the large breakfast area overlooking the backyard. The home has an open concept with view of the great room from the kitchen area, perfect for entertaining guest. The great room is spacious enough for a sectional. You have a nice size gas fireplace with mantel for the TV. Your guest can retreat to the main level bedroom and guest bath. The Upper level Master Bedroom Suite is large enough for a KING size bed and more. The Master Bathroom has double vanities (HIS and HERS), large walk in closet, jetted tub and separate walk in tile shower. What more can you ask for when it's time to relax! The additional upper 2 bedrooms and baths are roomy for the kids. You can create the upper loft area for the kids or make it a man haven. Take a break and head outdoors to the patio and enjoy the level backyard! The extremely large backyard has space for tons of possibilities approx .57 acres. Sit back and RELAX some more! It's the BEST of the BEST in the community!
Location
State GA
County Henry
Area 211 - Henry County
Lake Name None
Rooms
Bedroom Description Split Bedroom Plan
Other Rooms None
Basement None
Main Level Bedrooms 1
Dining Room None
Interior
Interior Features Double Vanity, Tray Ceiling(s), Walk-In Closet(s)
Heating Central, Electric
Cooling Central Air
Flooring None
Fireplaces Number 1
Fireplaces Type Gas Starter
Window Features None
Appliance Dishwasher, Refrigerator, Microwave
Laundry Laundry Room
Exterior
Exterior Feature Other
Parking Features Detached, Garage, Kitchen Level
Garage Spaces 2.0
Fence None
Pool None
Community Features Park, Street Lights
Utilities Available None
Waterfront Description None
View Other
Roof Type Composition
Street Surface None
Accessibility None
Handicap Access None
Porch None
Total Parking Spaces 2
Building
Lot Description Level
Story Two
Sewer Public Sewer
Water Public
Architectural Style Traditional
Level or Stories Two
Structure Type Brick Front
New Construction No
Construction Status Resale
Schools
Elementary Schools Oakland - Henry
Middle Schools Luella
High Schools Luella
Others
Senior Community no
Restrictions false
Tax ID 076E01015000
Special Listing Condition None
Read Less Info
Want to know what your home might be worth? Contact us for a FREE valuation!

Our team is ready to help you sell your home for the highest possible price ASAP

Bought with Keller Williams Realty Intown ATL
Making real estate simple, fun and stress-free!






