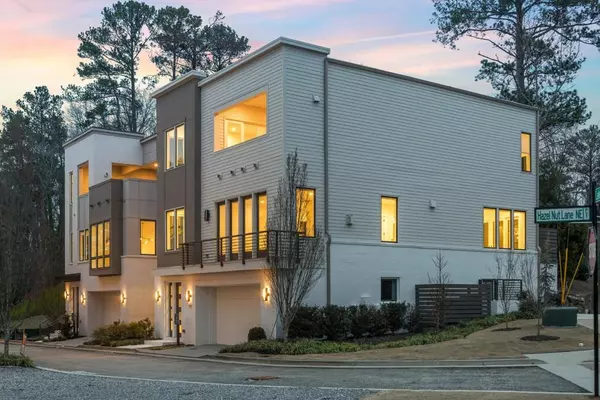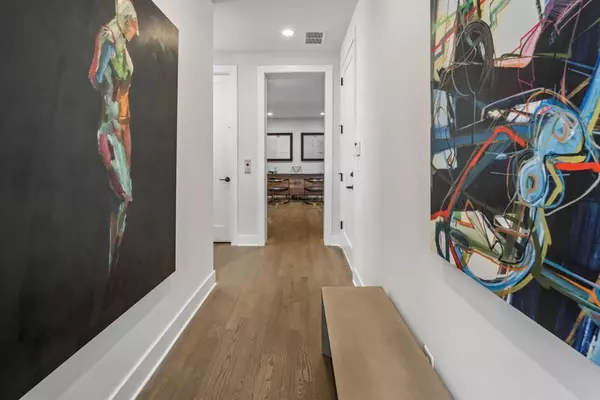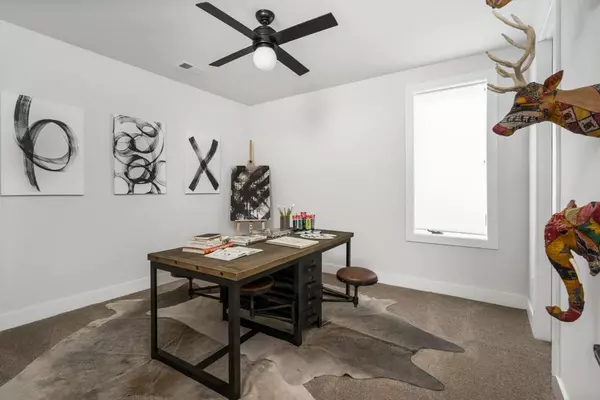$950,000
$950,000
For more information regarding the value of a property, please contact us for a free consultation.
4 Beds
4.5 Baths
3,794 SqFt
SOLD DATE : 07/01/2020
Key Details
Sold Price $950,000
Property Type Single Family Home
Sub Type Single Family Residence
Listing Status Sold
Purchase Type For Sale
Square Footage 3,794 sqft
Price per Sqft $250
Subdivision Enclave At Chastain
MLS Listing ID 6665934
Sold Date 07/01/20
Style Other
Bedrooms 4
Full Baths 4
Half Baths 1
Construction Status New Construction
HOA Fees $150
HOA Y/N Yes
Originating Board FMLS API
Year Built 2019
Tax Year 2019
Property Description
Contemporary design meets the quiet of nature. Single family living with the freedom of no maintenance. This sun filled open planned home offers soaring ceilings, hardwoods. designer backsplash. Private sanctuary master suite located on main living level. Master bath offers an oversized shower, dual vanities, custom built walk-in closets and standalone soaking tub. Stunning gourmet kitchen boasts Bell's custom cabinetry, enormous island for entertaining, contrasting quartz countertops, designer backsplash, chef's stainless Jenn Air appliances. Guest suites are located on 3rd floor with generous flex room adjacent to enormous covered rooftop terrace to include stainless outdoor kitchen. Lower terrace level touts an additional guest suite, media room optional flex space and built in mudroom. Elevator included.
Location
State GA
County Fulton
Area 21 - Atlanta North
Lake Name None
Rooms
Bedroom Description In-Law Floorplan, Split Bedroom Plan
Other Rooms None
Basement Finished
Main Level Bedrooms 1
Dining Room Open Concept
Interior
Interior Features High Ceilings 9 ft Upper, High Ceilings 9 ft Lower, High Ceilings 10 ft Main, Walk-In Closet(s)
Heating Central
Cooling Ceiling Fan(s), Central Air
Flooring Ceramic Tile, Hardwood, Vinyl
Fireplaces Number 1
Fireplaces Type None
Window Features None
Appliance Dishwasher, Gas Oven, Gas Range, Microwave, Refrigerator
Laundry Laundry Room, Upper Level
Exterior
Exterior Feature Other
Parking Features Driveway, Garage
Garage Spaces 2.0
Fence None
Pool None
Community Features None
Utilities Available Cable Available, Electricity Available, Natural Gas Available, Water Available
Waterfront Description None
View Other
Roof Type Other
Street Surface Asphalt
Accessibility Accessible Elevator Installed
Handicap Access Accessible Elevator Installed
Porch None
Total Parking Spaces 2
Building
Lot Description Level
Story Two
Sewer Public Sewer
Water Public
Architectural Style Other
Level or Stories Two
Structure Type Other
New Construction No
Construction Status New Construction
Schools
Elementary Schools Smith
Middle Schools Sutton
High Schools North Atlanta
Others
HOA Fee Include Maintenance Structure
Senior Community no
Restrictions true
Tax ID 17 006400021334
Ownership Fee Simple
Financing no
Special Listing Condition None
Read Less Info
Want to know what your home might be worth? Contact us for a FREE valuation!

Our team is ready to help you sell your home for the highest possible price ASAP

Bought with Berkshire Hathaway HomeServices Georgia Properties
Making real estate simple, fun and stress-free!






