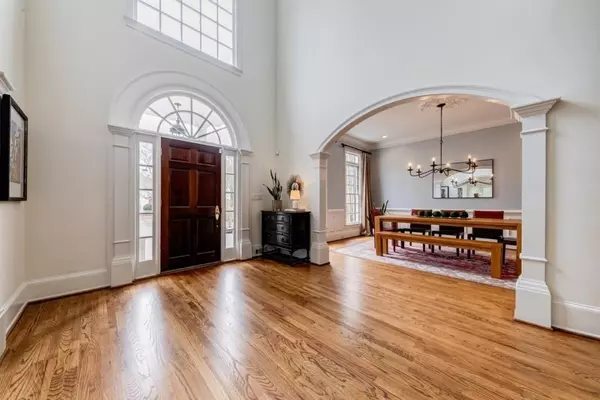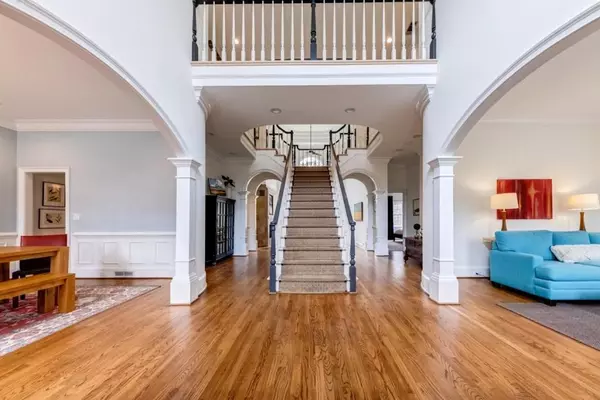$1,012,500
$1,075,000
5.8%For more information regarding the value of a property, please contact us for a free consultation.
4 Beds
4.5 Baths
4,988 SqFt
SOLD DATE : 07/08/2020
Key Details
Sold Price $1,012,500
Property Type Single Family Home
Sub Type Single Family Residence
Listing Status Sold
Purchase Type For Sale
Square Footage 4,988 sqft
Price per Sqft $202
Subdivision Chastain
MLS Listing ID 6695803
Sold Date 07/08/20
Style Traditional
Bedrooms 4
Full Baths 4
Half Baths 1
Construction Status Resale
HOA Y/N No
Originating Board FMLS API
Year Built 1989
Annual Tax Amount $11,053
Tax Year 2019
Lot Size 0.450 Acres
Acres 0.45
Property Description
Wonderful, walkable access to beautiful Chastain Park with numerous amenities for concerts, playground, athletic fields, golf, pool and nature inspired greenway path. Situated on lovely cul-de-sac, a gracefully classic exterior leads to a warm, inviting home with impressive center staircase. Beyond the timeless traditional exterior, millwork, rounded walls and expansive windows give that extra appeal for stylish, transitional decor that is aesthetically cool. Light-filled open interior with spacious rooms. 10' ceilings and hardwoods on main. Living room/study with gorgeous leaded glass bay window is the perfect spot for quiet time while reading or enjoying music. Delightful entertaining at its best in banquet-size dining room. Comfortable family room with soaring stone fireplace and lovely view to fenced backyard. Kitchen and breakfast area open to family room. Private bedroom with ensuite bath on main. Luxury master up with fireplace and sitting room/office is true owner's retreat. Elegant travertine bath with oversized soaking tub defines relaxation. Two secondary bedrooms upstairs offer walk-in closets. Finished terrace level with new sustainable flooring provides endless possibilities for media, games, play, etc. Outdoor living is ideal on the large deck overlooking a nice, fenced backyard perfect for play, gardening and pets. This home with numerous major upgrades with new siding, roof and systems is a true value find in this fantastic close-in location. Excellent convenience to great public and private schools. Hot area for many reasons.
Location
State GA
County Fulton
Area 132 - Sandy Springs
Lake Name None
Rooms
Bedroom Description Oversized Master, Split Bedroom Plan
Other Rooms None
Basement Bath/Stubbed, Daylight, Exterior Entry, Finished Bath, Full, Interior Entry
Main Level Bedrooms 1
Dining Room Seats 12+, Separate Dining Room
Interior
Interior Features Bookcases, Disappearing Attic Stairs, Double Vanity, Entrance Foyer 2 Story, High Ceilings 9 ft Upper, High Ceilings 10 ft Main, High Speed Internet, Walk-In Closet(s), Wet Bar
Heating Forced Air, Natural Gas, Zoned
Cooling Central Air, Zoned
Flooring Carpet, Hardwood, Sustainable
Fireplaces Number 2
Fireplaces Type Great Room, Master Bedroom
Window Features None
Appliance Dishwasher, Disposal, Dryer, Electric Oven, Gas Cooktop, Gas Water Heater, Microwave, Refrigerator, Self Cleaning Oven, Washer
Laundry Laundry Room, Main Level
Exterior
Exterior Feature Private Front Entry, Private Rear Entry, Private Yard
Parking Features Attached, Garage, Garage Faces Side
Garage Spaces 2.0
Fence Back Yard, Fenced
Pool None
Community Features Near Marta, Near Schools, Near Shopping, Near Trails/Greenway, Park, Playground, Pool, Sidewalks, Tennis Court(s)
Utilities Available Cable Available, Electricity Available, Natural Gas Available, Phone Available, Sewer Available, Underground Utilities
Waterfront Description None
View Other
Roof Type Composition
Street Surface Asphalt, Paved
Accessibility None
Handicap Access None
Porch Deck
Total Parking Spaces 2
Building
Lot Description Back Yard, Cul-De-Sac, Front Yard, Landscaped, Private, Wooded
Story Two
Sewer Public Sewer
Water Public
Architectural Style Traditional
Level or Stories Two
Structure Type Cement Siding
New Construction No
Construction Status Resale
Schools
Elementary Schools Heards Ferry
Middle Schools Ridgeview Charter
High Schools Riverwood International Charter
Others
Senior Community no
Restrictions false
Tax ID 17 013600010034
Ownership Fee Simple
Financing no
Special Listing Condition None
Read Less Info
Want to know what your home might be worth? Contact us for a FREE valuation!

Our team is ready to help you sell your home for the highest possible price ASAP

Bought with EXP Realty, LLC.
Making real estate simple, fun and stress-free!






