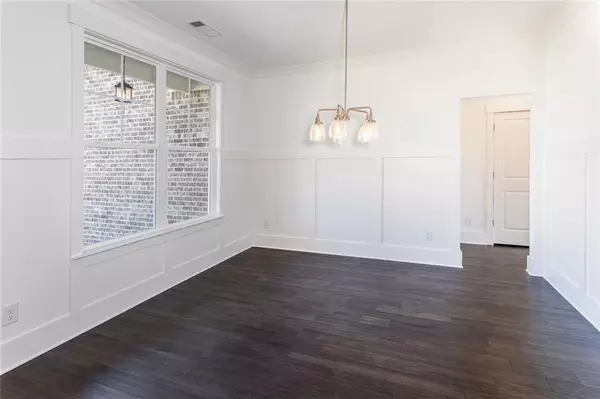$544,900
$549,900
0.9%For more information regarding the value of a property, please contact us for a free consultation.
4 Beds
3.5 Baths
3,014 SqFt
SOLD DATE : 10/30/2019
Key Details
Sold Price $544,900
Property Type Single Family Home
Sub Type Single Family Residence
Listing Status Sold
Purchase Type For Sale
Square Footage 3,014 sqft
Price per Sqft $180
Subdivision Chestnut Farms
MLS Listing ID 6100442
Sold Date 10/30/19
Style Traditional
Bedrooms 4
Full Baths 3
Half Baths 1
Construction Status New Construction
HOA Fees $800
HOA Y/N Yes
Originating Board FMLS API
Year Built 2018
Tax Year 2017
Lot Size 0.400 Acres
Acres 0.4
Property Description
Townsend plan on Lot 19 of the new premier 36 home community in West Cobb offers an open floorplan, including a gourmet kitchen with double ovens, cooktop, vent hood, and gorgeous trim package throughout. Main level has master suite PLUS guest bedroom with ensuite, as well as a powder room for visitors. Covered, extended deck offers an outdoor oasis to watch the sunset! Three car garage!! Beautiful neighborhood with tree-lined streets, lake, and walking trails. Award winning schools! Offered for $16,000 off!! Chestnut Farms: GPS 825 Mars Hill Road, Kennesaw, GA 30152
Location
State GA
County Cobb
Area 74 - Cobb-West
Lake Name None
Rooms
Bedroom Description Master on Main, Sitting Room
Other Rooms None
Basement Daylight, Exterior Entry, Full, Interior Entry, Unfinished
Main Level Bedrooms 2
Dining Room Separate Dining Room
Interior
Interior Features Bookcases, Disappearing Attic Stairs, Double Vanity, Entrance Foyer, Entrance Foyer 2 Story, High Ceilings 9 ft Main, High Speed Internet, Low Flow Plumbing Fixtures, Walk-In Closet(s)
Heating Natural Gas, Zoned
Cooling Ceiling Fan(s), Central Air, Zoned
Flooring Carpet, Hardwood
Fireplaces Number 1
Fireplaces Type Family Room, Gas Log, Gas Starter
Appliance Dishwasher, Disposal, Double Oven, Electric Water Heater, Gas Range, Microwave, Self Cleaning Oven
Laundry Laundry Room, Main Level
Exterior
Exterior Feature Other
Parking Features Attached, Garage, Garage Door Opener, Garage Faces Side, Kitchen Level, Level Driveway
Garage Spaces 3.0
Fence None
Pool None
Community Features Homeowners Assoc, Lake, Sidewalks, Street Lights
Utilities Available Cable Available, Electricity Available, Natural Gas Available, Underground Utilities
Waterfront Description Lake
Roof Type Composition, Ridge Vents, Shingle
Street Surface Paved
Accessibility None
Handicap Access None
Porch Covered, Deck, Front Porch
Total Parking Spaces 3
Building
Lot Description Cul-De-Sac, Landscaped, Level, Sloped
Story Two
Sewer Public Sewer
Water Public
Architectural Style Traditional
Level or Stories Two
Structure Type Brick Front, Cement Siding
New Construction No
Construction Status New Construction
Schools
Elementary Schools Ford
Middle Schools Durham
High Schools Harrison
Others
HOA Fee Include Maintenance Grounds
Senior Community no
Restrictions true
Tax ID 20026901600
Special Listing Condition None
Read Less Info
Want to know what your home might be worth? Contact us for a FREE valuation!

Our team is ready to help you sell your home for the highest possible price ASAP

Bought with Atlanta Communities
Making real estate simple, fun and stress-free!






