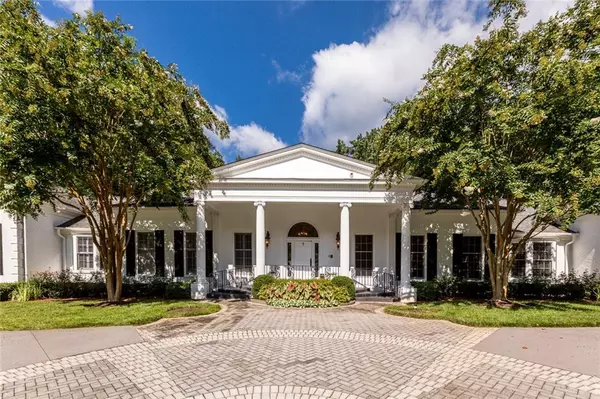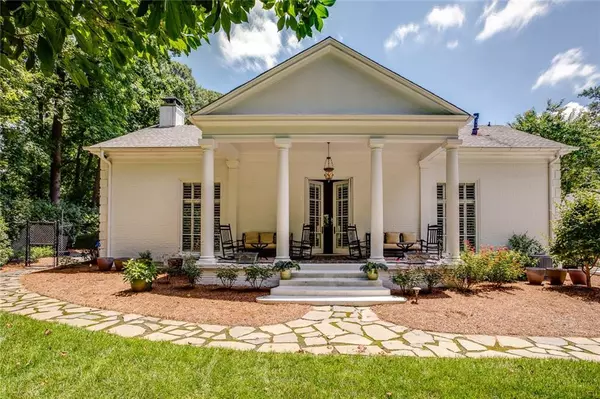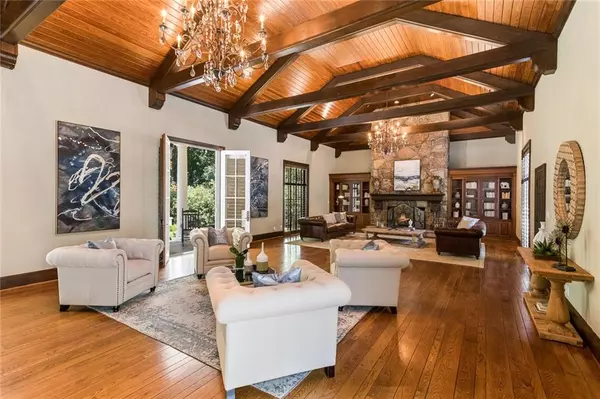$1,400,000
$1,485,000
5.7%For more information regarding the value of a property, please contact us for a free consultation.
6 Beds
8.5 Baths
8,036 SqFt
SOLD DATE : 05/08/2020
Key Details
Sold Price $1,400,000
Property Type Single Family Home
Sub Type Single Family Residence
Listing Status Sold
Purchase Type For Sale
Square Footage 8,036 sqft
Price per Sqft $174
Subdivision Riverside
MLS Listing ID 6682224
Sold Date 05/08/20
Style Traditional
Bedrooms 6
Full Baths 7
Half Baths 3
Construction Status Resale
HOA Y/N No
Originating Board FMLS API
Year Built 1974
Annual Tax Amount $19,090
Tax Year 2019
Lot Size 2.130 Acres
Acres 2.13
Property Description
Grand Gated Riverside Drive Estate Property on 2+ Acres. Magnificent Main Level Living. Splendid Home With Breathtaking Rear Addition/Event Room/Ball Room, Plus Separate Pool House. Living Area is over 8000 +|- Square Feet. Dining Room With 10' Ceilings Seats 16! Plus, Terrace Level Recreation Room And Large Upstairs In-Law/Teen or AuPair Suite With Separate Exterior Entrance. This Very Private Property Has Every Conceivable Upgrade: Custom Kitchen With Viking Range, Double Wolf Ovens, Two Sub-Zeros, Warming Drawer, Two Dishwashers, Five Sinks + Ice Maker & Wine Cooler. The Huge Master Suite Has 12' Ceilings, A Fireside Sitting Room And His & Hers Bathrooms Plus His & Hers Remarkable Custom Closets. The Master Bath Also Offers Radiant Heated Floors and A Steam Shower. Also: A Fabulous Custom Bar In The Event Room, A 600 Bottle Chilled Custom Wine Room, Three Terraces, Two Covered Porches, Five Fireplaces, Huge Heated Swimming Pool, Rear Courtyard Entertaining/Event Space, Motor Court, Two Generators, A Lighting Strike System, Well Water System for Pool & Irrigation. Onsite parking for 12+ Cars. Lot Value Alone Exceeds $1 Million. Survey Available. This Home Is Eligible To Join The Riverside Pool & Tennis Club As A "Resident" - Just 2 Blocks Away. There Is No Comparable Property In This Location At This Price!
Location
State GA
County Fulton
Area 131 - Sandy Springs
Lake Name None
Rooms
Bedroom Description In-Law Floorplan, Master on Main, Sitting Room
Other Rooms Gazebo, Guest House, Outbuilding, Pool House
Basement Bath/Stubbed, Daylight, Exterior Entry, Finished, Interior Entry
Main Level Bedrooms 5
Dining Room Seats 12+, Separate Dining Room
Interior
Interior Features Beamed Ceilings, Bookcases, Cathedral Ceiling(s), Entrance Foyer, High Ceilings 10 ft Main
Heating Forced Air, Natural Gas
Cooling Ceiling Fan(s), Central Air
Flooring Hardwood
Fireplaces Number 5
Fireplaces Type Basement, Family Room, Keeping Room, Living Room, Other Room
Window Features Insulated Windows
Appliance Dishwasher, Double Oven, Gas Range, Microwave, Refrigerator
Laundry In Hall, Laundry Room
Exterior
Exterior Feature Awning(s)
Parking Features Driveway, Garage, Garage Faces Side, Kitchen Level
Garage Spaces 2.0
Fence Fenced, Front Yard, Invisible, Wrought Iron
Pool Gunite, In Ground
Community Features Clubhouse, Near Schools, Other
Utilities Available Cable Available, Electricity Available, Natural Gas Available
View Other
Roof Type Composition
Street Surface Paved
Accessibility Accessible Entrance
Handicap Access Accessible Entrance
Porch Covered, Enclosed, Front Porch
Total Parking Spaces 2
Private Pool true
Building
Lot Description Level, Private
Story One and One Half
Sewer Public Sewer
Water Public
Architectural Style Traditional
Level or Stories One and One Half
Structure Type Brick 4 Sides
New Construction No
Construction Status Resale
Schools
Elementary Schools Heards Ferry
Middle Schools Ridgeview Charter
High Schools Riverwood International Charter
Others
Senior Community no
Restrictions false
Tax ID 17 016800020299
Special Listing Condition None
Read Less Info
Want to know what your home might be worth? Contact us for a FREE valuation!

Our team is ready to help you sell your home for the highest possible price ASAP

Bought with Weichert, Realtors - The Collective
Making real estate simple, fun and stress-free!






