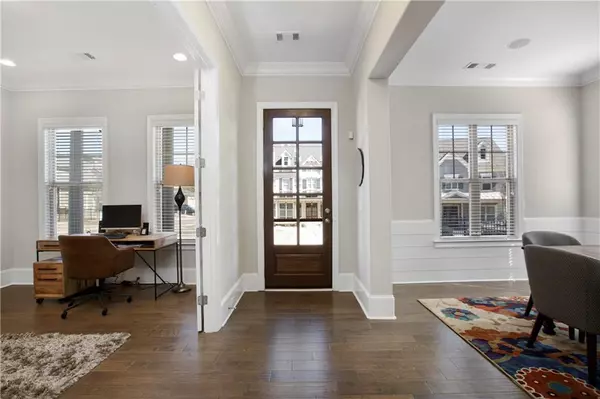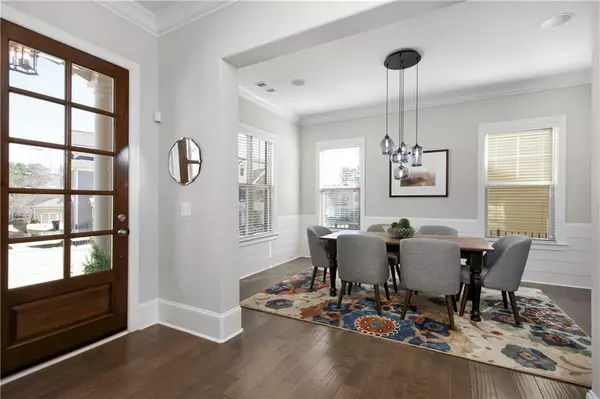$593,000
$595,000
0.3%For more information regarding the value of a property, please contact us for a free consultation.
5 Beds
4.5 Baths
3,497 SqFt
SOLD DATE : 04/10/2020
Key Details
Sold Price $593,000
Property Type Single Family Home
Sub Type Single Family Residence
Listing Status Sold
Purchase Type For Sale
Square Footage 3,497 sqft
Price per Sqft $169
Subdivision Enclave At Wills Park
MLS Listing ID 6686968
Sold Date 04/10/20
Style Craftsman, Traditional
Bedrooms 5
Full Baths 4
Half Baths 1
Construction Status Resale
HOA Fees $175
HOA Y/N No
Originating Board FMLS API
Year Built 2016
Annual Tax Amount $6,543
Tax Year 2019
Lot Size 8,145 Sqft
Acres 0.187
Property Description
This BETTER THAN NEW 5 BR/4.5 BA is more than a home – it's a LIFESTYLE! Only blocks from Downtown Alpharetta and Avalon on wide new sidewalks and only steps from the amenities that 100+ acre Wills Park offers! New swimming pool, dog park, walking trails, tennis, youth sports, playgrounds, a community center and MORE are just across the street. This level corner lot is beautifully landscaped and MAINTAINED BY THE HOA! This OPEN floor plan is full of thoughtful upgrades and ON TREND finishes. The white/gray kitchen with stone countertops, S/S appliances, walk in pantry and oversized island make this a Chef's Delight! SERENITY awaits upstairs in the master suite...relax with a book or soak the day away in the stunning free standing tub. 3 generously sized secondary bedrooms and the laundry room are also conveniently located on the 2nd floor. The 3rd FLOOR offers a full bath, additional 5th BR/Office/exercise room and a loft area. Perfect teen/guest suite or entertainment/exercise zone. Easy access to GA 400. Location! Location! Location! Live your best life in this NEARLY NEW home! Too many upgrades to list: central vac w/ automatic dustpan in kitchen, smart ECOBEE wifi thermostats, floor to ceiling stone fireplace, speakers throughout, intercom system throughout, smart kitchen faucet, roof rack storage in garage, his and hers custom closet systems in master, butler's pantry, screened porch and fenced area for children or pets.
Location
State GA
County Fulton
Area 13 - Fulton North
Lake Name None
Rooms
Bedroom Description Oversized Master
Other Rooms None
Basement None
Dining Room Butlers Pantry, Separate Dining Room
Interior
Interior Features Bookcases, Central Vacuum, Coffered Ceiling(s), Double Vanity, Entrance Foyer, High Ceilings 9 ft Upper, High Ceilings 10 ft Main, His and Hers Closets, Tray Ceiling(s), Walk-In Closet(s)
Heating Central, Forced Air, Natural Gas, Zoned
Cooling Ceiling Fan(s), Central Air, Zoned
Flooring Carpet, Ceramic Tile, Hardwood
Fireplaces Number 1
Fireplaces Type Family Room, Gas Log, Gas Starter, Glass Doors
Window Features Insulated Windows
Appliance Dishwasher, Disposal, Electric Oven, Gas Cooktop, Gas Water Heater, Microwave, Refrigerator, Self Cleaning Oven
Laundry Laundry Room, Mud Room, Upper Level
Exterior
Exterior Feature Garden
Parking Features Driveway, Garage, Garage Door Opener, Garage Faces Rear, Kitchen Level, Level Driveway
Garage Spaces 2.0
Fence Back Yard, Wrought Iron
Pool None
Community Features Homeowners Assoc, Near Schools, Near Shopping, Near Trails/Greenway, Street Lights
Utilities Available Cable Available, Electricity Available, Natural Gas Available, Phone Available, Sewer Available, Underground Utilities, Water Available
Waterfront Description None
View Other
Roof Type Composition
Street Surface Asphalt
Accessibility None
Handicap Access None
Porch Covered, Front Porch, Rear Porch, Screened
Total Parking Spaces 2
Building
Lot Description Back Yard, Corner Lot, Front Yard, Landscaped, Level
Story Three Or More
Sewer Public Sewer
Water Public
Architectural Style Craftsman, Traditional
Level or Stories Three Or More
Structure Type Brick Front, Cement Siding
New Construction No
Construction Status Resale
Schools
Elementary Schools Hembree Springs
Middle Schools Northwestern
High Schools Milton
Others
HOA Fee Include Maintenance Grounds
Senior Community no
Restrictions false
Tax ID 12 234005993050
Ownership Fee Simple
Financing no
Special Listing Condition None
Read Less Info
Want to know what your home might be worth? Contact us for a FREE valuation!

Our team is ready to help you sell your home for the highest possible price ASAP

Bought with Atlanta Fine Homes Sotheby's International
Making real estate simple, fun and stress-free!






