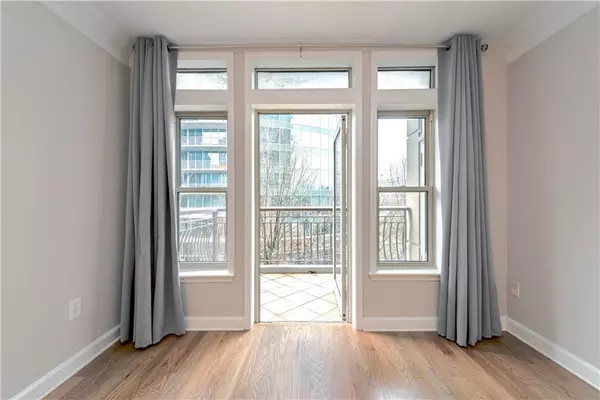$205,000
$225,000
8.9%For more information regarding the value of a property, please contact us for a free consultation.
1 Bed
1 Bath
793 SqFt
SOLD DATE : 03/26/2020
Key Details
Sold Price $205,000
Property Type Condo
Sub Type Condominium
Listing Status Sold
Purchase Type For Sale
Square Footage 793 sqft
Price per Sqft $258
Subdivision Meridian Buckhead
MLS Listing ID 6681395
Sold Date 03/26/20
Style European
Bedrooms 1
Full Baths 1
Construction Status Resale
HOA Fees $277
HOA Y/N Yes
Originating Board FMLS API
Year Built 1997
Annual Tax Amount $3,224
Tax Year 2018
Lot Size 792 Sqft
Acres 0.0182
Property Description
Beautiful 1 bedroom 1 bathroom condo in the heart of Buckhead. Newly renovated with refinished hardwood floors, new paint, new kitchen appliances and new carpet in the bedroom. Very spacious living room leads to a nice tiled private balcony, kitchen with granite countertops, new ss appliances and a large separate laundry room. Bathroom has a double vanity and a large garden tub. Master bedroom with lots of windows, access to the balcony and a walk in closet. Beautiful building amenities including full time concierge, roof top pool, gym, library, gardens and more. Hurry!
Location
State GA
County Fulton
Area 21 - Atlanta North
Lake Name None
Rooms
Bedroom Description Master on Main, Oversized Master
Other Rooms None
Basement None
Main Level Bedrooms 1
Dining Room Open Concept
Interior
Interior Features Double Vanity, High Ceilings 9 ft Main, High Speed Internet, Walk-In Closet(s), Other
Heating Central, Electric
Cooling Central Air
Flooring Carpet, Ceramic Tile, Hardwood
Fireplaces Type None
Window Features Insulated Windows
Appliance Dishwasher, Dryer, Electric Range, Electric Water Heater, ENERGY STAR Qualified Appliances, Microwave, Refrigerator, Self Cleaning Oven, Washer
Laundry Laundry Room
Exterior
Exterior Feature Balcony
Parking Features Assigned, Covered, Deeded
Garage Spaces 1.0
Fence Fenced
Pool In Ground
Community Features Business Center, Concierge, Fitness Center, Gated, Homeowners Assoc, Meeting Room, Near Marta, Near Shopping, Pool, Restaurant, Street Lights, Other
Utilities Available Cable Available, Electricity Available, Phone Available, Sewer Available, Underground Utilities, Water Available
View City
Roof Type Composition
Street Surface Asphalt
Accessibility Accessible Bedroom, Accessible Hallway(s), Accessible Kitchen
Handicap Access Accessible Bedroom, Accessible Hallway(s), Accessible Kitchen
Porch Enclosed
Total Parking Spaces 1
Private Pool true
Building
Lot Description Other
Story One and One Half
Sewer Public Sewer
Water Public
Architectural Style European
Level or Stories One and One Half
Structure Type Stone
New Construction No
Construction Status Resale
Schools
Elementary Schools Smith
Middle Schools Sutton
High Schools North Atlanta
Others
HOA Fee Include Door person, Insurance, Maintenance Structure, Maintenance Grounds, Reserve Fund, Swim/Tennis, Trash
Senior Community no
Restrictions true
Tax ID 17 006200020502
Ownership Condominium
Financing no
Special Listing Condition None
Read Less Info
Want to know what your home might be worth? Contact us for a FREE valuation!

Our team is ready to help you sell your home for the highest possible price ASAP

Bought with Ansley Atlanta Real Estate, LLC
Making real estate simple, fun and stress-free!






