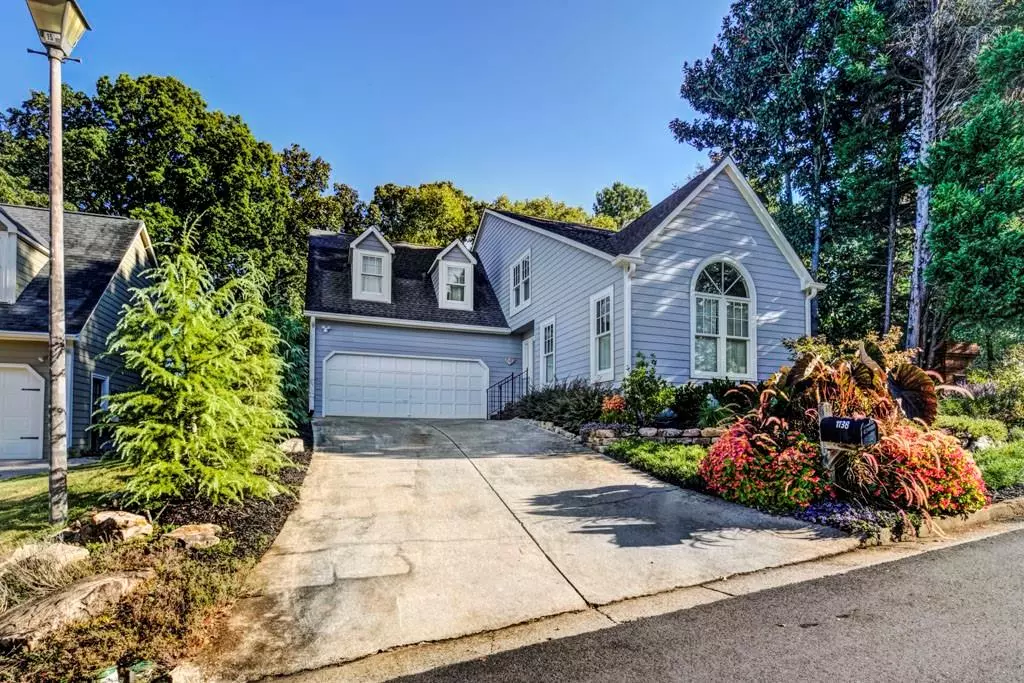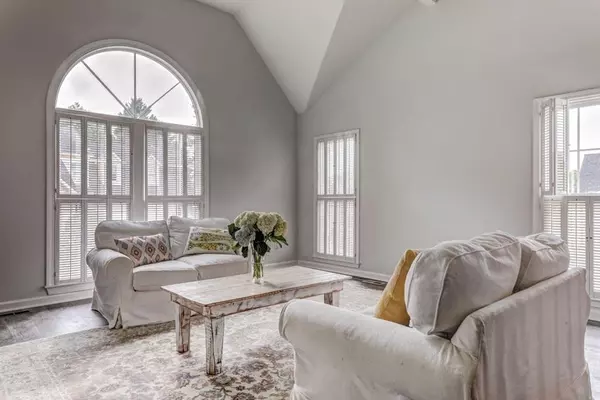$524,000
$528,000
0.8%For more information regarding the value of a property, please contact us for a free consultation.
3 Beds
2.5 Baths
2,149 SqFt
SOLD DATE : 03/20/2020
Key Details
Sold Price $524,000
Property Type Single Family Home
Sub Type Single Family Residence
Listing Status Sold
Purchase Type For Sale
Square Footage 2,149 sqft
Price per Sqft $243
Subdivision Club Trace
MLS Listing ID 6675391
Sold Date 03/20/20
Style Traditional
Bedrooms 3
Full Baths 2
Half Baths 1
Construction Status Resale
HOA Y/N No
Originating Board FMLS API
Year Built 1985
Annual Tax Amount $4,693
Tax Year 2018
Lot Size 8,712 Sqft
Acres 0.2
Property Description
Completely renovated Brookhaven home on a coveted cul-de-sac street! BRAND NEW KITCHEN, 3RD BEDROOM ADDED, new flooring throughout, freshly painted, all new plumbing, and over $30k in recent landscaping work. Vaulted ceilings in the family room create a wonderful space with an abundance of natural light. Renovated kitchen (including appliances, countertops, and cabinets) overlooks the stunning backyard which has a privacy fence and a gorgeous garden that is low maintenance. Oversized master suite with separate shower and soaking tub. Two additional bedrooms upstairs with a full bathroom. Truly move-in ready and conveniently located to so many shops and restaurants!
Location
State GA
County Dekalb
Area 51 - Dekalb-West
Lake Name None
Rooms
Bedroom Description Oversized Master
Other Rooms None
Basement Crawl Space
Dining Room Separate Dining Room
Interior
Interior Features Double Vanity, High Ceilings 10 ft Main, His and Hers Closets, Walk-In Closet(s)
Heating Central
Cooling Central Air
Flooring Carpet, Vinyl
Fireplaces Number 1
Fireplaces Type None
Window Features None
Appliance Dishwasher, Disposal, Dryer, Gas Range, Refrigerator, Washer
Laundry In Kitchen, Main Level
Exterior
Exterior Feature Garden, Private Front Entry, Private Yard
Parking Features Garage
Garage Spaces 2.0
Fence Back Yard, Privacy
Pool None
Community Features None
Utilities Available None
View Other
Roof Type Composition
Street Surface Paved
Accessibility None
Handicap Access None
Porch None
Total Parking Spaces 2
Building
Lot Description Back Yard, Cul-De-Sac, Landscaped
Story Two
Sewer Public Sewer
Water Public
Architectural Style Traditional
Level or Stories Two
Structure Type Frame
New Construction No
Construction Status Resale
Schools
Elementary Schools Ashford Park
Middle Schools Chamblee
High Schools Chamblee Charter
Others
Senior Community no
Restrictions false
Tax ID 18 275 03 087
Special Listing Condition None
Read Less Info
Want to know what your home might be worth? Contact us for a FREE valuation!

Our team is ready to help you sell your home for the highest possible price ASAP

Bought with Berkshire Hathaway HomeServices Georgia Properties
Making real estate simple, fun and stress-free!






