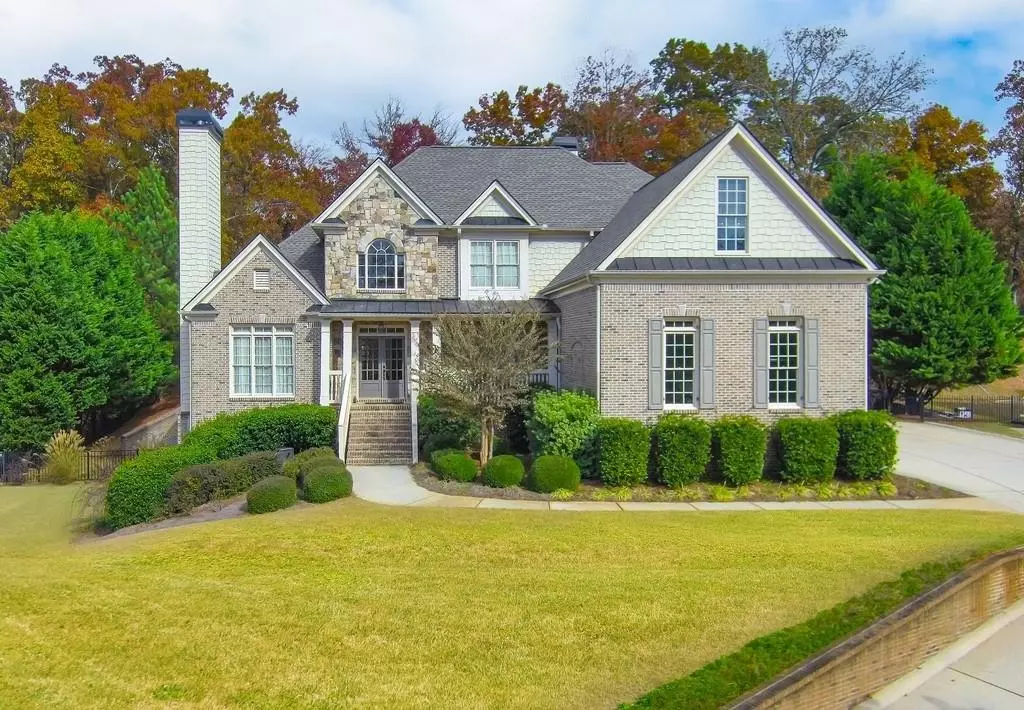$467,000
$479,000
2.5%For more information regarding the value of a property, please contact us for a free consultation.
5 Beds
4.5 Baths
3,036 SqFt
SOLD DATE : 04/14/2020
Key Details
Sold Price $467,000
Property Type Single Family Home
Sub Type Single Family Residence
Listing Status Sold
Purchase Type For Sale
Square Footage 3,036 sqft
Price per Sqft $153
Subdivision Forrest Glen Estates
MLS Listing ID 6648646
Sold Date 04/14/20
Style Traditional
Bedrooms 5
Full Baths 4
Half Baths 1
HOA Fees $325
Originating Board FMLS API
Year Built 2005
Annual Tax Amount $4,296
Tax Year 2018
Lot Size 0.970 Acres
Property Description
Pool party at YOUR house! This house was made for entertaining and making memories! Brand new Pebbletec, heated, salt water pool and spa...complete with breathtaking views overlooking the surrounding area. This home has been loved by one family since 2008 until employer-relocated out of state last fall. New roof in 2019! Half-finished basement; if you are willing to bring some TLC, owners willing to negotiate! 5 bed/4 bath nestled on a private, landscaped lot with a fenced in backyard! New roof replaced in March 2019 and new interior paint done in November 2019! Two story foyer leads you into the two story family room with large windows, fireplace, built-ins, & deck access. Open concept kitchen with breakfast area, double oven, in-island gas cooktop, stainless steel appliances, and plenty of cabinet space! Master bedroom on MAIN with luxurious master bathroom featuring a walk-in shower, jetted tub, and separate double vanities. Three spacious bedrooms up, each with a trey or vaulted ceiling. Two bedrooms share a Jack & Jill bath, and one with an en-suite. Partially finished full basement has a full bed & bath! Don't miss the spacious back deck & patio areas, perfect for cooking s'mores this fall! As much as the owners love this home, corporate relocation requires them to let it go. Don't wait- see it today!
Location
State GA
County Hall
Rooms
Other Rooms None
Basement Daylight, Exterior Entry, Finished, Finished Bath, Full, Interior Entry
Dining Room Open Concept, Separate Dining Room
Interior
Interior Features Bookcases, Double Vanity, Entrance Foyer 2 Story, High Ceilings 9 ft Upper, High Ceilings 10 ft Main, Tray Ceiling(s), Walk-In Closet(s), Other
Heating Forced Air, Zoned
Cooling Ceiling Fan(s), Central Air
Flooring Carpet, Hardwood, Other
Fireplaces Number 2
Fireplaces Type Family Room, Other Room
Laundry In Kitchen, Laundry Room, Main Level
Exterior
Exterior Feature Other
Parking Features Attached
Garage Spaces 3.0
Fence None
Pool In Ground
Community Features Homeowners Assoc
Utilities Available None
Waterfront Description None
View Other
Roof Type Composition
Building
Lot Description Back Yard, Front Yard, Landscaped, Private
Story Two
Sewer Septic Tank
Water Public
New Construction No
Schools
Elementary Schools Martin
Middle Schools C.W. Davis
High Schools Flowery Branch
Others
Senior Community no
Special Listing Condition None
Read Less Info
Want to know what your home might be worth? Contact us for a FREE valuation!

Our team is ready to help you sell your home for the highest possible price ASAP

Bought with Virtual Properties Realty.com
Making real estate simple, fun and stress-free!






