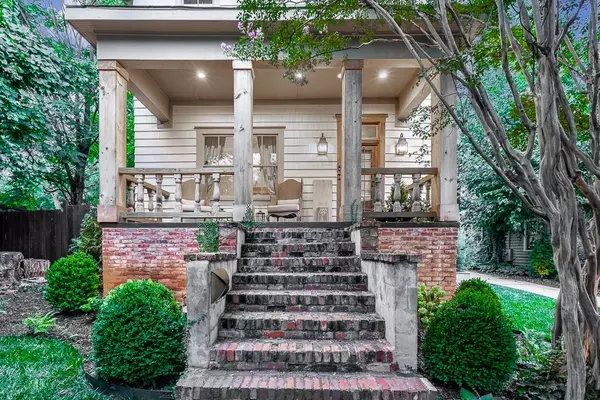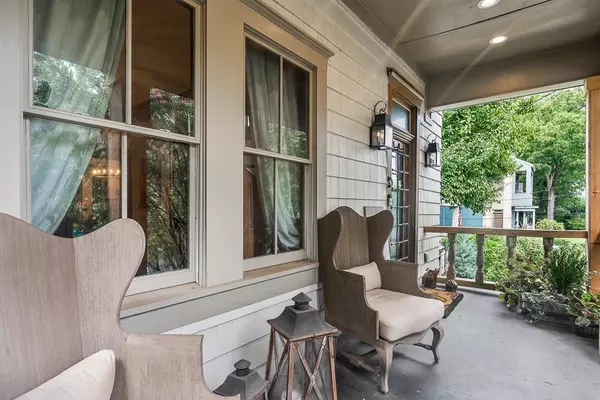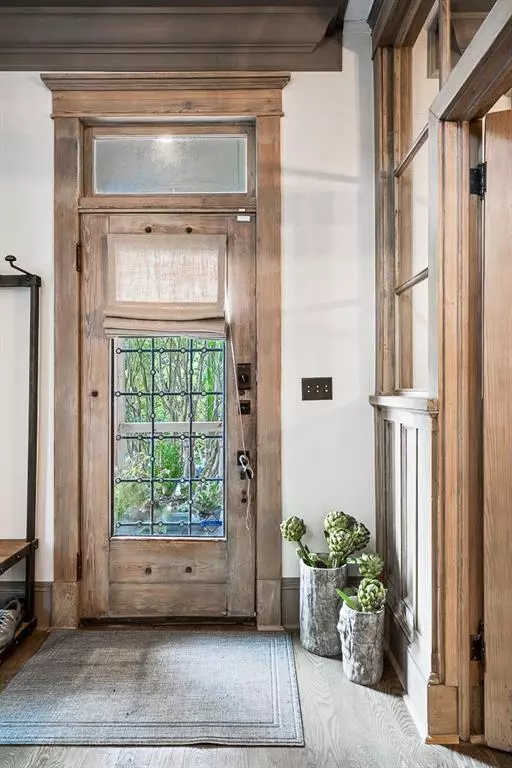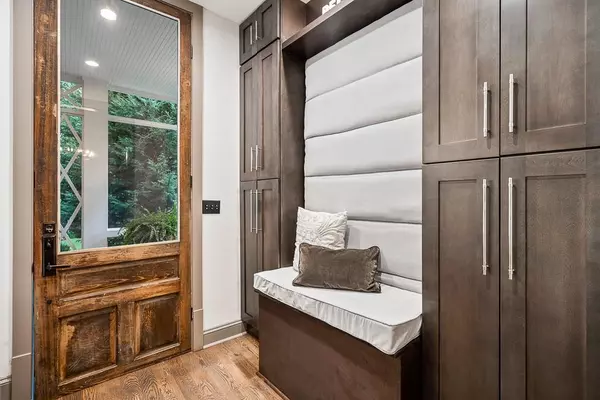$941,000
$1,029,000
8.6%For more information regarding the value of a property, please contact us for a free consultation.
3 Beds
2.5 Baths
2,264 SqFt
SOLD DATE : 05/22/2020
Key Details
Sold Price $941,000
Property Type Single Family Home
Sub Type Single Family Residence
Listing Status Sold
Purchase Type For Sale
Square Footage 2,264 sqft
Price per Sqft $415
Subdivision Old Fourth Ward
MLS Listing ID 6665372
Sold Date 05/22/20
Style Craftsman
Bedrooms 3
Full Baths 2
Half Baths 1
Originating Board FMLS API
Year Built 1914
Annual Tax Amount $3,518
Tax Year 2018
Lot Size 7,405 Sqft
Property Description
Dynamite designer renovation of a historic home combining period details with fantastic modern finishes! The formal entry with a turned staircase showcasing antique balusters leads to the formal dining room with an antique fireplace. The chef's kitchen that's open to the family room includes a white marble waterfall counter top on the breakfast bar, Thermador appliances and a wine chiller. A powder room off the mud room completes the first floor. Upstairs, the master suite spoils with an unrivaled spa bath punctuated by a vessel tub, an indulgent frameless glass shower and a walk in closet. The secondary bath servicing the guest bedrooms is no less impressive. The unfinished basement offers numerous possibilities and abundant storage. The screened porch with a zone of outdoor stereo overlooks a private backyard oasis with Freedom Path access. Walk to all Old Fourth Ward and Inman Park have to offer!
Location
State GA
County Fulton
Rooms
Other Rooms None
Basement Daylight, Exterior Entry, Interior Entry, Unfinished
Dining Room Seats 12+, Separate Dining Room
Interior
Interior Features Coffered Ceiling(s), Disappearing Attic Stairs, Double Vanity, Entrance Foyer, High Ceilings 10 ft Main, High Ceilings 10 ft Upper, Low Flow Plumbing Fixtures, Walk-In Closet(s)
Heating Forced Air, Natural Gas, Zoned
Cooling Central Air, Zoned
Flooring Hardwood
Fireplaces Number 2
Fireplaces Type Decorative, Other Room
Laundry In Hall, Upper Level
Exterior
Exterior Feature Garden, Private Front Entry, Private Yard
Parking Features Driveway, Level Driveway
Fence Back Yard, Fenced, Wood
Pool None
Community Features Dog Park, Near Beltline, Near Marta, Near Shopping, Near Trails/Greenway, Restaurant, Sidewalks, Street Lights
Utilities Available Cable Available, Electricity Available, Natural Gas Available, Water Available
Waterfront Description None
View City
Roof Type Composition
Building
Lot Description Back Yard, Landscaped, Level, Private
Story Two
Sewer Public Sewer
Water Public
New Construction No
Schools
Elementary Schools Hope-Hill
Middle Schools David T Howard
High Schools Grady
Others
Senior Community no
Special Listing Condition None
Read Less Info
Want to know what your home might be worth? Contact us for a FREE valuation!

Our team is ready to help you sell your home for the highest possible price ASAP

Bought with Dorsey Alston Realtors
Making real estate simple, fun and stress-free!






