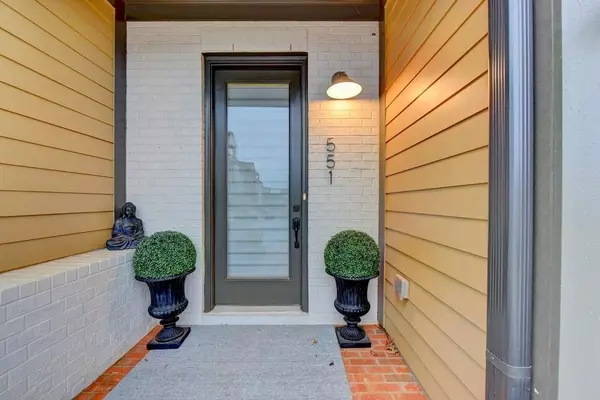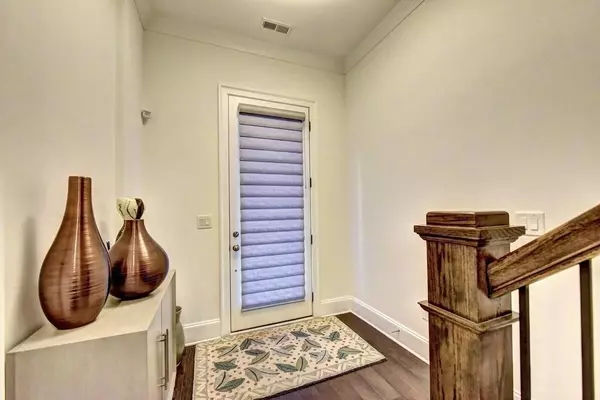$645,000
$664,900
3.0%For more information regarding the value of a property, please contact us for a free consultation.
4 Beds
3.5 Baths
3,902 SqFt
SOLD DATE : 04/08/2020
Key Details
Sold Price $645,000
Property Type Townhouse
Sub Type Townhouse
Listing Status Sold
Purchase Type For Sale
Square Footage 3,902 sqft
Price per Sqft $165
Subdivision Overture At Encore
MLS Listing ID 6668206
Sold Date 04/08/20
Style Townhouse
Bedrooms 4
Full Baths 3
Half Baths 1
HOA Fees $3,600
Originating Board FMLS API
Year Built 2018
Annual Tax Amount $7,223
Tax Year 2018
Property Description
Motivated Seller! Better than new! Upgrades throughout! Largest floorplan - Yorktown. End unit with fenced courtyard. Chef's kitchen with upgraded appliance package (stainless steel Kitchen Aid 6 burner gas cooktop; double ovens & microwave); oversized island, quartz countertops, tile backsplash, bayed breakfast area & breakfast bar. Fabulous open floorplan with 10 ft. ceilings on the main, 9 ft. ceilings on upper levels. Formal dining room with custom wine rack/cabinet and built in shelving to display art; home stubbed for elevator (currently affords extra storage space) Hardwood floors in main living areas. Upper level recreation room/theater room complete with kitchenette with microwave drawer, beverage/wine cooler. Large office area with built-ins and walk-out balcony. Upgraded high end carpet & padding in all bedrooms. Laundry room with cabinets. Upgraded ceiling fans and light fixtures. All bathrooms upgraded. Oversized master bedroom with french doors lead to private balcony. Spa bath with large tiled shower, soaking tub, lighting vanity mirrors, walk in closets with custom organizers. Hunter Douglas window treatments throughout! Best location..minutes to everything...Alpharetta's greenways, GA400, Ameris Ampitheater, Avalon, Northpoint Mall and so much more.
Location
State GA
County Fulton
Rooms
Other Rooms Other
Basement None
Dining Room Seats 12+, Separate Dining Room
Interior
Interior Features High Ceilings 10 ft Main, Entrance Foyer 2 Story, High Ceilings 9 ft Upper, Bookcases, Disappearing Attic Stairs, High Speed Internet, Entrance Foyer, His and Hers Closets, Other, Smart Home, Tray Ceiling(s), Walk-In Closet(s)
Heating Forced Air, Natural Gas, Zoned
Cooling Ceiling Fan(s), Zoned
Flooring Carpet, Hardwood
Fireplaces Number 1
Fireplaces Type Factory Built, Gas Log, Great Room
Laundry Laundry Room, Upper Level
Exterior
Exterior Feature Private Yard, Balcony, Courtyard
Parking Features Attached, Garage Door Opener, Garage, Kitchen Level
Garage Spaces 2.0
Fence Back Yard, Fenced
Pool None
Community Features Gated, Homeowners Assoc, Public Transportation, Pool, Sidewalks, Street Lights, Near Marta, Near Shopping
Utilities Available Cable Available, Electricity Available, Natural Gas Available, Underground Utilities
Waterfront Description None
View Other
Roof Type Composition
Building
Lot Description Landscaped, Level
Story Three Or More
Sewer Public Sewer
Water Public
New Construction No
Schools
Elementary Schools Manning Oaks
Middle Schools Northwestern
High Schools Milton
Others
Senior Community no
Ownership Fee Simple
Special Listing Condition None
Read Less Info
Want to know what your home might be worth? Contact us for a FREE valuation!

Our team is ready to help you sell your home for the highest possible price ASAP

Bought with Harry Norman Realtors
Making real estate simple, fun and stress-free!






