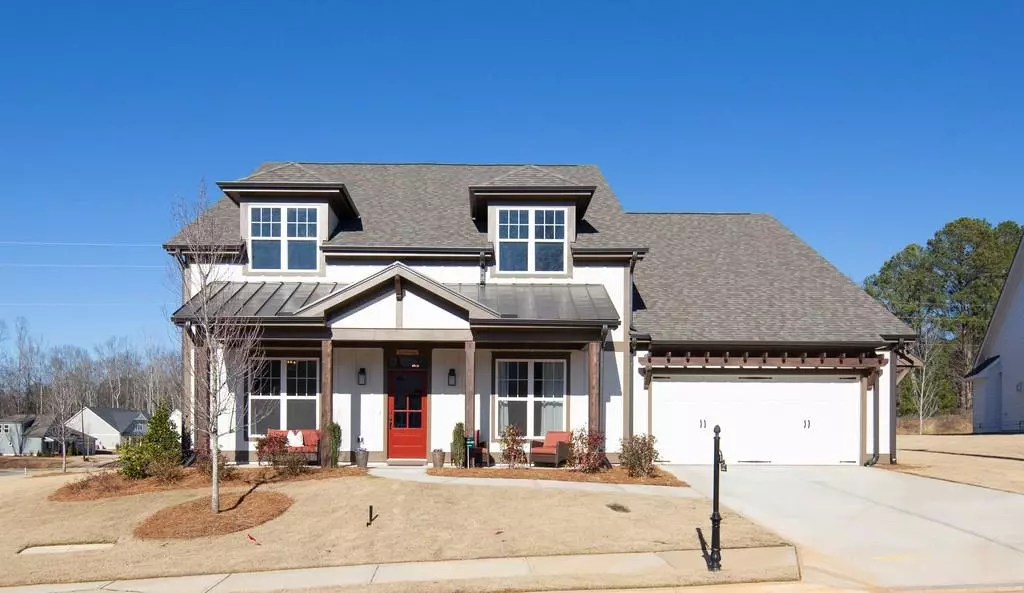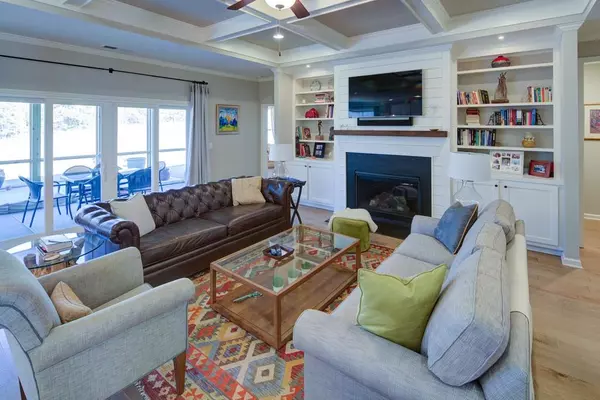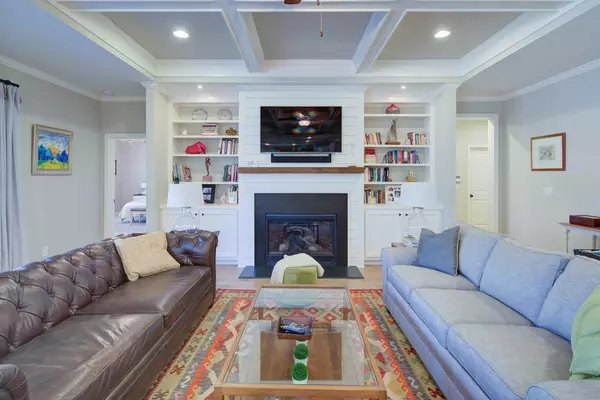$476,000
$479,000
0.6%For more information regarding the value of a property, please contact us for a free consultation.
3 Beds
3 Baths
2,560 SqFt
SOLD DATE : 03/27/2020
Key Details
Sold Price $476,000
Property Type Single Family Home
Sub Type Single Family Residence
Listing Status Sold
Purchase Type For Sale
Square Footage 2,560 sqft
Price per Sqft $185
Subdivision Larkspur
MLS Listing ID 6661474
Sold Date 03/27/20
Style Farmhouse, Ranch
Bedrooms 3
Full Baths 3
HOA Fees $2,760
Originating Board FMLS API
Year Built 2019
Annual Tax Amount $1,477
Tax Year 2019
Lot Size 0.370 Acres
Property Description
Opportunity to own this almost new resale in lifestyle-rich Larkspur! Energy efficient ALEXANDER plan built by Edward Andrews Homes. ALL ONE LEVEL LIVING with 3 spacious Bedrooms and 3 full Baths to include a Guest Suite with its own Bath. Owner's Suite has his/hers closets with custom built- ins. Eye-popping Family Room, Kitchen, and dining area is loaded with desirable upgrades including fireplace, built-in shelving and cabinets, coffered ceiling, ship lap, and 4 panel doors to private screened porch! Beautiful Gourmet Kitchen has quartz counters/island plus stainless appliances. Upgraded level 3 hardwoods are throughout all main living areas and Office. Extended patio with gas hookups is ideal for grilling/entertaining and overlooks private and peaceful yard, pine trees, and non-buildable green space. AVAILABLE NOW — no need to wait months to build! HOA dues cover lawn care and maintenance, trash, and Larkspur's coveted amenities. Enjoy life — live in Larkspur!
Location
State GA
County Cherokee
Rooms
Other Rooms None
Basement None
Dining Room Open Concept
Interior
Interior Features High Ceilings 9 ft Lower, Bookcases, Coffered Ceiling(s), Double Vanity, Disappearing Attic Stairs, High Speed Internet, Entrance Foyer, His and Hers Closets, Low Flow Plumbing Fixtures, Tray Ceiling(s), Walk-In Closet(s)
Heating Natural Gas, Zoned
Cooling Ceiling Fan(s), Central Air, Zoned
Flooring Carpet, Hardwood
Fireplaces Number 1
Fireplaces Type Family Room, Gas Log, Great Room
Laundry Laundry Room, Main Level, Mud Room
Exterior
Exterior Feature Private Yard, Private Front Entry, Private Rear Entry
Parking Features Attached, Garage Door Opener, Garage, Kitchen Level, Level Driveway
Garage Spaces 2.0
Fence None
Pool None
Community Features Clubhouse, Gated, Homeowners Assoc, Lake, Near Trails/Greenway, Pool, Sidewalks, Street Lights, Tennis Court(s), Near Shopping
Utilities Available Cable Available, Electricity Available, Natural Gas Available, Phone Available, Sewer Available, Underground Utilities, Water Available
Waterfront Description None
View Other
Roof Type Composition, Ridge Vents, Shingle
Building
Lot Description Back Yard, Front Yard, Landscaped, Level, Private
Story One
Sewer Public Sewer
Water Public
New Construction No
Schools
Elementary Schools Free Home
Middle Schools Creekland - Cherokee
High Schools Creekview
Others
Senior Community no
Special Listing Condition None
Read Less Info
Want to know what your home might be worth? Contact us for a FREE valuation!

Our team is ready to help you sell your home for the highest possible price ASAP

Bought with Century 21 Results
Making real estate simple, fun and stress-free!






