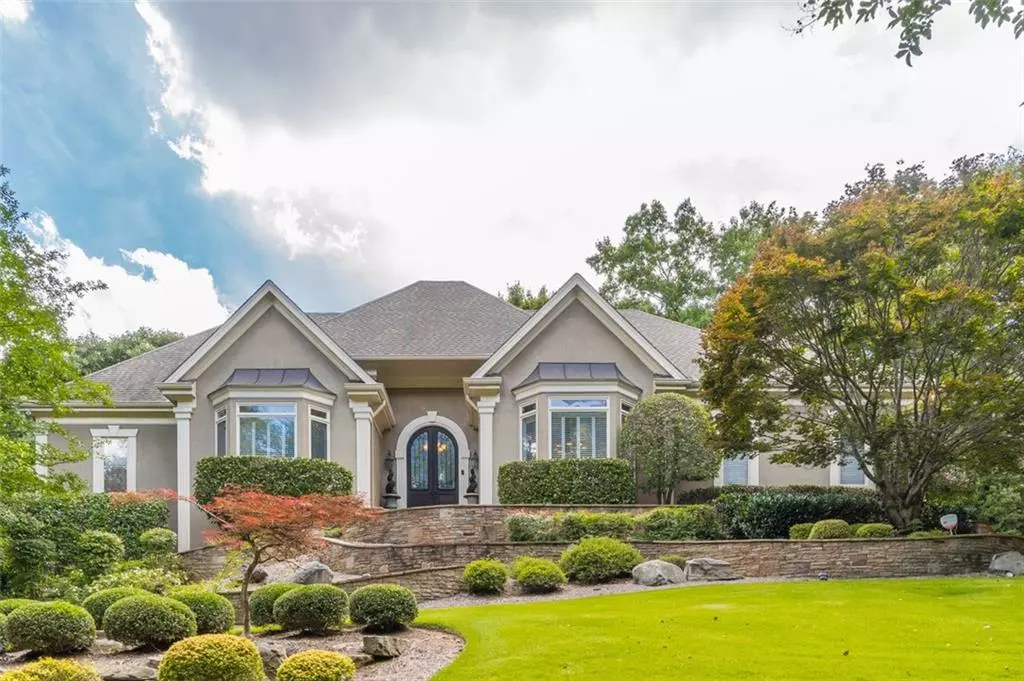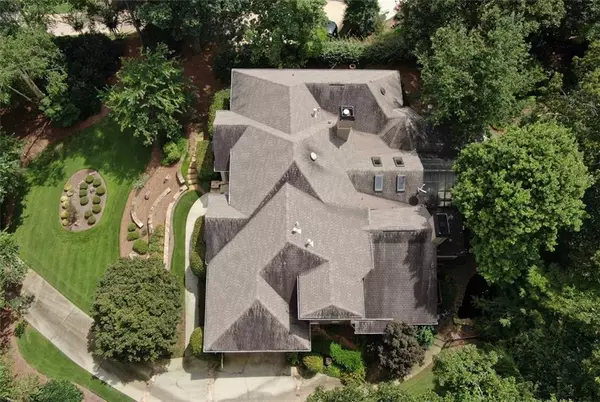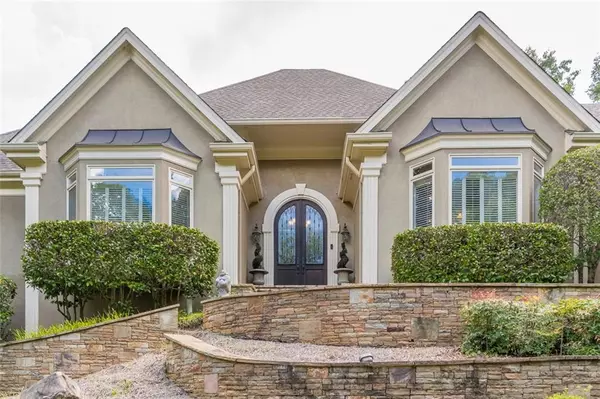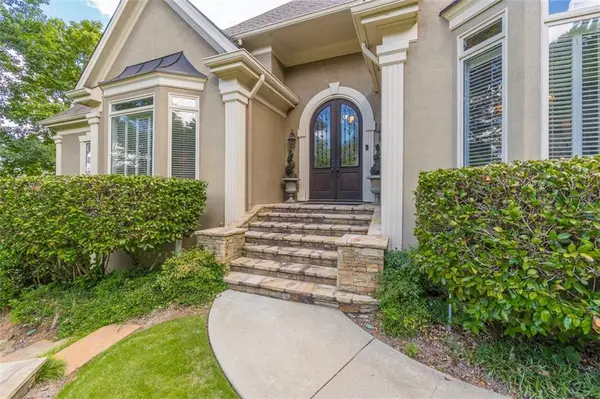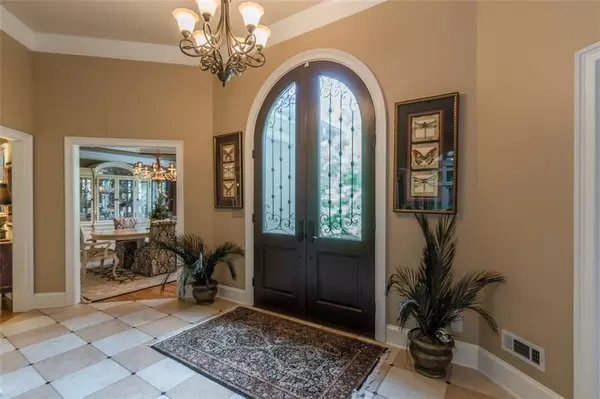$830,000
$799,900
3.8%For more information regarding the value of a property, please contact us for a free consultation.
6 Beds
4.5 Baths
5,800 SqFt
SOLD DATE : 08/05/2021
Key Details
Sold Price $830,000
Property Type Single Family Home
Sub Type Single Family Residence
Listing Status Sold
Purchase Type For Sale
Square Footage 5,800 sqft
Price per Sqft $143
Subdivision Farmbrook
MLS Listing ID 6907195
Sold Date 08/05/21
Style Traditional
Bedrooms 6
Full Baths 4
Half Baths 1
Construction Status Resale
HOA Y/N No
Originating Board FMLS API
Year Built 1992
Annual Tax Amount $4,976
Tax Year 2020
Lot Size 1.010 Acres
Acres 1.01
Property Description
Exceptional Master plus Guest Suite or office on Main, 1.5 story home on 1+ acre lot featuring impressive double entry doors, dramatic open plan, massive entertainers' kitchen w/Sub Zero frig, Thermador wall ovens plus warming drawer, Fisher Paykel 2-drawer dishwasher, 6- burner Wolf gas range, prep sink and view to fireside keeping room w/wet bar, icemaker and wine frig! Vaulted Sunroom w/view to spectacular covered Deck w/fireplace, built-in benches and peaceful, fenced and private back yard w/firepit, waterfall, pond, Pergola, gorgeous landscaping, custom up & down lighting and hardscape! Tremendous Master on Main w/sitting area, spa bath, steam shower and the best walk-in closets you'll ever see! Magnificent upgrades thru-out including 3 fireplaces, cedar closet, huge daylight workshop, totally finished Terrace Level w/2 BR's, full bath, Game Room, fitness room, workshop & more! Indoor and outdoor entertainers' dream conveniently located to award winning N Fulton Schools, The Greenway, Avalon, downtown Alpharetta and more!
Location
State GA
County Fulton
Area 14 - Fulton North
Lake Name None
Rooms
Bedroom Description Oversized Master, Sitting Room, Master on Main
Other Rooms Pergola
Basement Daylight, Exterior Entry, Finished Bath, Full, Interior Entry, Finished
Main Level Bedrooms 2
Dining Room Seats 12+, Separate Dining Room
Interior
Interior Features High Ceilings 10 ft Main, Cathedral Ceiling(s), Double Vanity, High Speed Internet, Entrance Foyer, Beamed Ceilings, Smart Home, Tray Ceiling(s), Wet Bar, Walk-In Closet(s), Bookcases
Heating Forced Air, Natural Gas
Cooling Ceiling Fan(s), Zoned, Central Air
Flooring Carpet, Ceramic Tile, Hardwood
Fireplaces Number 3
Fireplaces Type Gas Starter, Keeping Room
Window Features Insulated Windows, Skylight(s)
Appliance Double Oven, Dishwasher, Disposal, Refrigerator, Gas Cooktop, Gas Oven, Microwave, Self Cleaning Oven, Tankless Water Heater
Laundry Laundry Room, Main Level
Exterior
Exterior Feature Garden, Private Yard, Private Front Entry, Private Rear Entry
Parking Features Attached, Garage Door Opener, Garage, Kitchen Level, Garage Faces Side
Garage Spaces 2.0
Fence Back Yard, Wrought Iron
Pool None
Community Features Near Trails/Greenway, Pool, Tennis Court(s), Near Schools, Near Shopping
Utilities Available Cable Available, Electricity Available, Natural Gas Available, Phone Available, Sewer Available, Underground Utilities
View Other
Roof Type Composition
Street Surface Paved
Accessibility None
Handicap Access None
Porch Covered, Deck, Patio
Total Parking Spaces 2
Building
Lot Description Back Yard, Level, Landscaped, Private, Wooded
Story One and One Half
Sewer Public Sewer
Water Public
Architectural Style Traditional
Level or Stories One and One Half
Structure Type Stucco
New Construction No
Construction Status Resale
Schools
Elementary Schools State Bridge Crossing
Middle Schools Autrey Mill
High Schools Johns Creek
Others
Senior Community no
Restrictions false
Tax ID 11 050101830422
Special Listing Condition None
Read Less Info
Want to know what your home might be worth? Contact us for a FREE valuation!

Our team is ready to help you sell your home for the highest possible price ASAP

Bought with Action International Realty, LLC.
Making real estate simple, fun and stress-free!

