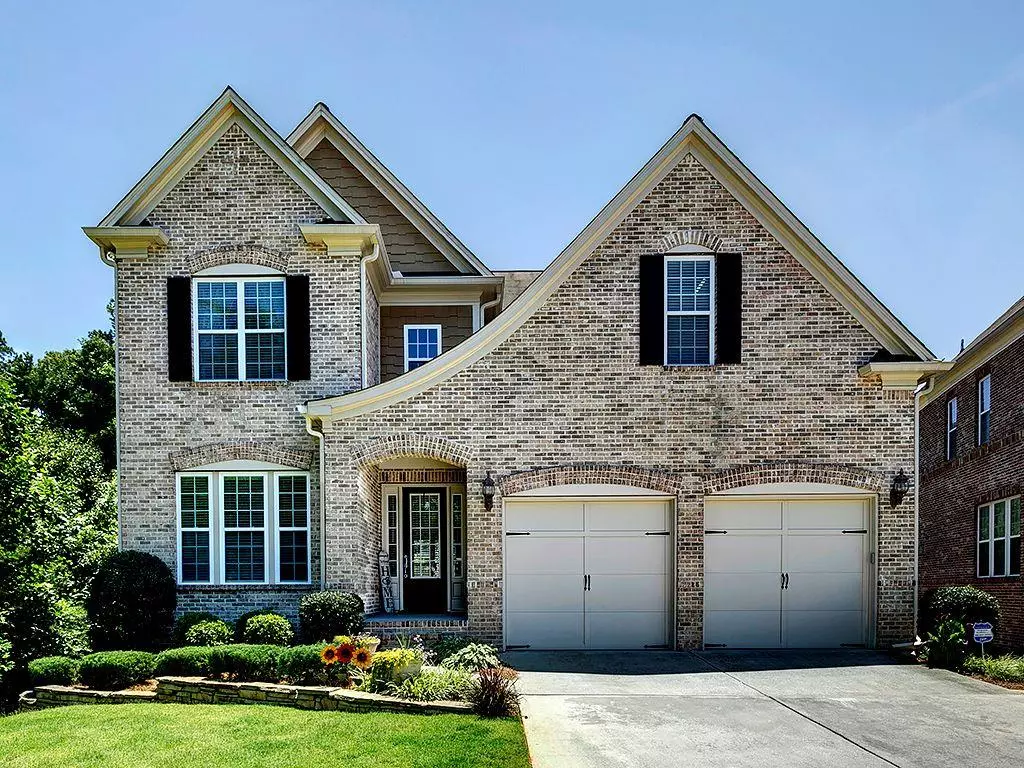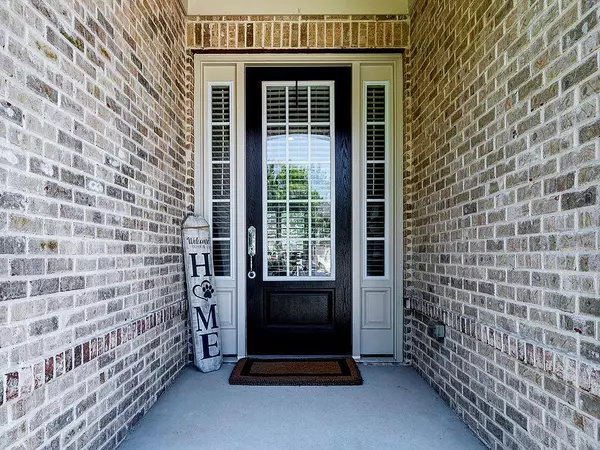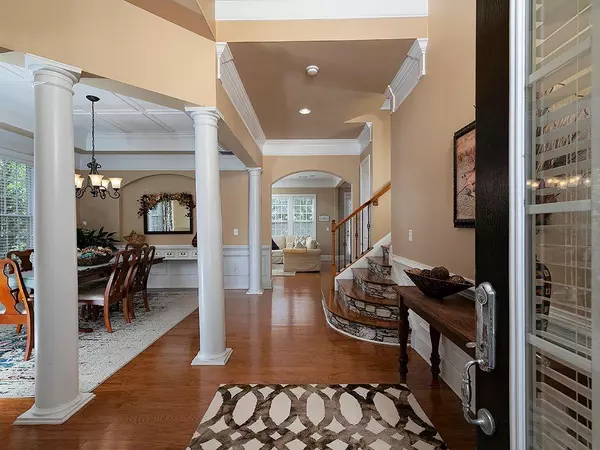$640,000
$625,000
2.4%For more information regarding the value of a property, please contact us for a free consultation.
5 Beds
4.5 Baths
3,036 SqFt
SOLD DATE : 07/29/2021
Key Details
Sold Price $640,000
Property Type Single Family Home
Sub Type Single Family Residence
Listing Status Sold
Purchase Type For Sale
Square Footage 3,036 sqft
Price per Sqft $210
Subdivision Registry At Park Avenue
MLS Listing ID 6897374
Sold Date 07/29/21
Style Traditional
Bedrooms 5
Full Baths 4
Half Baths 1
Construction Status Resale
HOA Fees $980
HOA Y/N Yes
Originating Board FMLS API
Year Built 2009
Annual Tax Amount $4,727
Tax Year 2020
Lot Size 10,846 Sqft
Acres 0.249
Property Description
Welcome home to this Smyrna gem!! Step into your grand foyer complete with white columns and a view to your formal dining room. After peeking into the quiet, private office at the front of the house, continue into your open concept living area, featuring a stone fireplace and natural light flooding in from the large windows. Your kitchen is spacious and ready for entertaining guests, imagine how many christmas cookies you could make on that generous island! Upstairs we find an open landing with railings to look down into the foyer, perfect for kids to peek through to see what's happening below. The master bedroom is complete with tray ceilings and a bathroom that's just begging for you to take a bubble bath in the sunlit garden tub. The icing on the cake, your master closet can hold your entire shoe collection and have room to spare! The finished basement boasts a separate bedroom and bathroom, along with a private rear entry and plenty of space to relax. Your backyard includes a covered patio and spacious deck, perfect for hosting summer parties. Complete with tasteful landscaping and partial fencing, this backyard is just waiting for you to show it off to your friends! Close to shopping and restaurants with easy access to I-285 and Cumberland Parkway, this home is move in ready for you!
Location
State GA
County Cobb
Area 71 - Cobb-West
Lake Name None
Rooms
Bedroom Description Oversized Master
Other Rooms None
Basement Exterior Entry, Finished Bath, Finished, Full, Interior Entry, Daylight
Dining Room Separate Dining Room, Open Concept
Interior
Interior Features High Ceilings 10 ft Main, Entrance Foyer 2 Story, High Ceilings 9 ft Upper, Double Vanity, Disappearing Attic Stairs, Tray Ceiling(s), Walk-In Closet(s)
Heating Central
Cooling Central Air
Flooring Carpet, Ceramic Tile, Hardwood
Fireplaces Number 1
Fireplaces Type Gas Log, Great Room
Window Features Insulated Windows
Appliance Dishwasher, Dryer, Disposal, Electric Oven, Refrigerator, Gas Water Heater, Gas Cooktop, Microwave, Range Hood, Washer, Self Cleaning Oven
Laundry Laundry Room, Upper Level
Exterior
Exterior Feature Garden, Private Front Entry
Parking Features Attached, Garage Door Opener, Driveway, Garage, Garage Faces Front, Level Driveway, Kitchen Level
Garage Spaces 2.0
Fence None
Pool None
Community Features Homeowners Assoc, Pool, Near Shopping, Park
Utilities Available Cable Available, Electricity Available, Natural Gas Available, Phone Available, Sewer Available, Water Available, Underground Utilities
View Other
Roof Type Shingle
Street Surface Paved
Accessibility None
Handicap Access None
Porch Covered, Patio, Deck
Total Parking Spaces 2
Building
Lot Description Back Yard, Cul-De-Sac, Front Yard, Landscaped
Story Two
Sewer Public Sewer
Water Public
Architectural Style Traditional
Level or Stories Two
Structure Type Brick 3 Sides
New Construction No
Construction Status Resale
Schools
Elementary Schools Nickajack
Middle Schools Campbell
High Schools Campbell
Others
HOA Fee Include Trash, Maintenance Grounds, Swim/Tennis
Senior Community no
Restrictions true
Tax ID 17075000970
Ownership Fee Simple
Special Listing Condition None
Read Less Info
Want to know what your home might be worth? Contact us for a FREE valuation!

Our team is ready to help you sell your home for the highest possible price ASAP

Bought with Keller Williams Buckhead
Making real estate simple, fun and stress-free!






