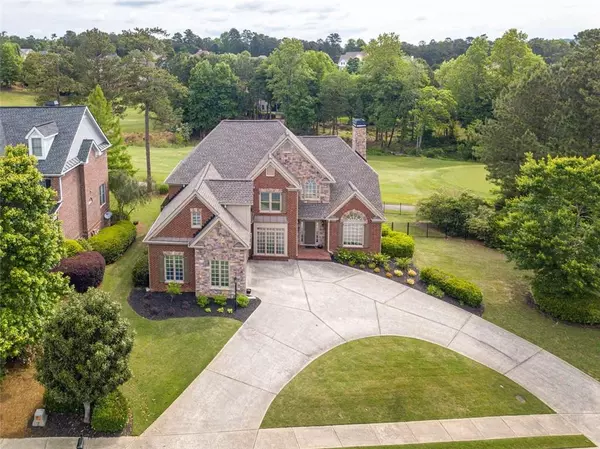$680,000
$650,000
4.6%For more information regarding the value of a property, please contact us for a free consultation.
5 Beds
4.5 Baths
5,056 SqFt
SOLD DATE : 06/25/2021
Key Details
Sold Price $680,000
Property Type Single Family Home
Sub Type Single Family Residence
Listing Status Sold
Purchase Type For Sale
Square Footage 5,056 sqft
Price per Sqft $134
Subdivision Glenaire At Hamilton Mill
MLS Listing ID 6883493
Sold Date 06/25/21
Style European
Bedrooms 5
Full Baths 4
Half Baths 1
Construction Status Resale
HOA Fees $1,030
HOA Y/N Yes
Originating Board FMLS API
Year Built 2003
Annual Tax Amount $6,460
Tax Year 2020
Lot Size 0.320 Acres
Acres 0.32
Property Description
A golfer's DREAM House! Stunning 5 BR/4 BA European-style 4-sided brick and stone home overlooking the 14th green of Hamilton Mill golf course. This unique home boasts loads of thoughtful features, including a circular driveway to welcome guests, windows galore with views of the fairway, a large deck and patio with under-decking for relaxing with family and friends, a fully finished basement with second kitchen/wetbar – and more. The kitchen boasts a wine refrigerator, double ovens, kitchen island, gas cooktop, breakfast bar, and breakfast room...with views of the fireside family room. The family room is highlighted by a stacked-stone fireplace and built-in bookcases. Separate formal dining room. Owner's Suite on Main Level features a sitting area with en suite bathroom with double vanity, whirlpool tub, separate shower, and large walk-in closet. Upstairs offers four secondary bedrooms, one of which is oversized and could be used as a bonus room/rec room. Two Dual-Entry bathrooms (Jack-and-Jill bathrooms) upstairs accommodate all four bedrooms. The basement was recently renovated and includes a second kitchen/wet bar, game room, flex/office, and a gigantic guest bathroom. The basement walks out onto the extended covered patio with under-decking, overlooking the 14th fairway of the golf course. Hamilton Mill country club style amenities and lifestyle. Conveniently located near I-85, Mall of Georgia shopping and dining, and award winning Mill Creek school cluster.
Location
State GA
County Gwinnett
Area 63 - Gwinnett County
Lake Name None
Rooms
Bedroom Description Master on Main, Sitting Room
Other Rooms None
Basement Daylight, Exterior Entry, Finished Bath, Finished, Full, Interior Entry
Main Level Bedrooms 1
Dining Room Separate Dining Room, Seats 12+
Interior
Interior Features Entrance Foyer 2 Story, Bookcases, Cathedral Ceiling(s), Double Vanity, Wet Bar, Walk-In Closet(s), High Ceilings 9 ft Main
Heating Forced Air, Natural Gas
Cooling Ceiling Fan(s), Central Air
Flooring Ceramic Tile, Hardwood, Carpet
Fireplaces Number 1
Fireplaces Type Family Room, Factory Built, Gas Log, Gas Starter, Glass Doors, Masonry
Window Features Insulated Windows
Appliance Double Oven, Dishwasher, Refrigerator, Gas Water Heater, Gas Cooktop, Microwave, Other, Self Cleaning Oven
Laundry Laundry Room, Main Level
Exterior
Exterior Feature Other
Parking Features Garage
Garage Spaces 2.0
Fence Back Yard, Fenced, Wrought Iron
Pool None
Community Features Clubhouse, Country Club, Golf, Homeowners Assoc, Lake, Fitness Center, Playground, Pool, Restaurant, Sidewalks, Street Lights, Tennis Court(s)
Utilities Available Cable Available, Electricity Available, Natural Gas Available, Phone Available, Sewer Available, Underground Utilities, Water Available
View Golf Course
Roof Type Composition
Street Surface Paved
Accessibility None
Handicap Access None
Porch Covered, Deck, Patio
Total Parking Spaces 2
Building
Lot Description Back Yard, On Golf Course, Landscaped
Story Three Or More
Sewer Public Sewer
Water Public
Architectural Style European
Level or Stories Three Or More
Structure Type Brick 4 Sides, Stone
New Construction No
Construction Status Resale
Schools
Elementary Schools Puckett'S Mill
Middle Schools Osborne
High Schools Mill Creek
Others
HOA Fee Include Maintenance Grounds, Swim/Tennis
Senior Community no
Restrictions false
Tax ID R3002B161
Ownership Fee Simple
Special Listing Condition None
Read Less Info
Want to know what your home might be worth? Contact us for a FREE valuation!

Our team is ready to help you sell your home for the highest possible price ASAP

Bought with Wealthpoint Realty, LLC.
Making real estate simple, fun and stress-free!






