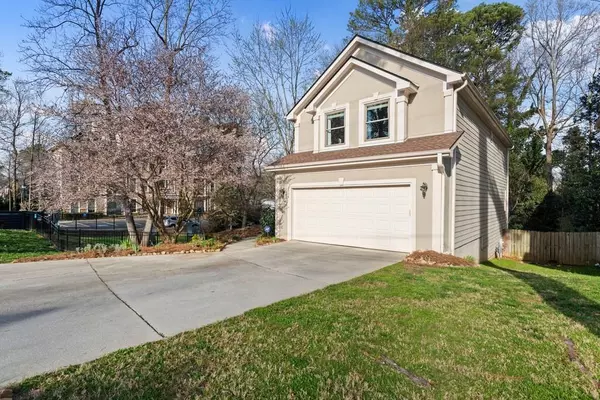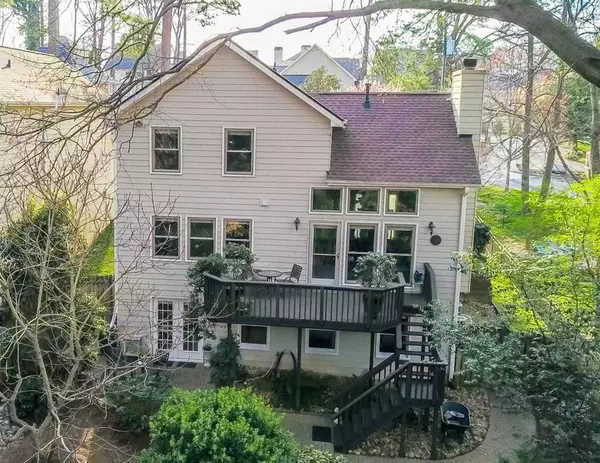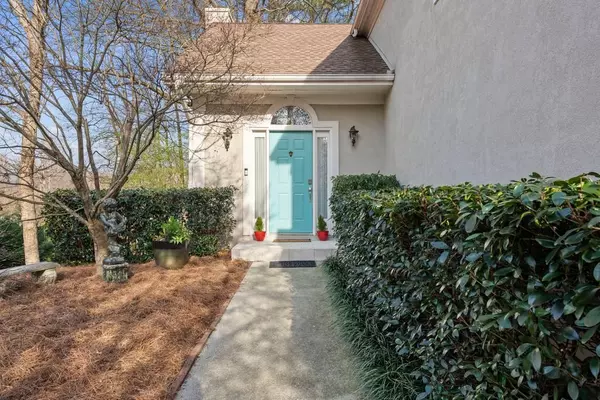$637,000
$650,000
2.0%For more information regarding the value of a property, please contact us for a free consultation.
4 Beds
3.5 Baths
2,549 SqFt
SOLD DATE : 06/01/2021
Key Details
Sold Price $637,000
Property Type Single Family Home
Sub Type Single Family Residence
Listing Status Sold
Purchase Type For Sale
Square Footage 2,549 sqft
Price per Sqft $249
Subdivision Brookhaven
MLS Listing ID 6855267
Sold Date 06/01/21
Style Traditional
Bedrooms 4
Full Baths 3
Half Baths 1
Construction Status Resale
HOA Y/N No
Originating Board FMLS API
Year Built 1996
Annual Tax Amount $5,753
Tax Year 2019
Lot Size 8,712 Sqft
Acres 0.2
Property Description
Meticulously kept Sanctuary with Finished Basement in sought after Brookhaven! Open the front door & feel right at home in these comforting quarters! Cathedral ceilings, fireplace, & numerous windows throughout the main level contributing an abundance of natural lighting. Relish in your modern gourmet kitchen complete with stainless steel appliances, granite countertops, & ample amounts of cabinetry. Spacious Master Suite with soaking tub. Fully Finished Basement with living area, bedroom, 2 oversized storage closets, & a full bath with stand up shower & double vanity. Perfect for an In-Law or Teen Suite. Whether you are upstairs or downstairs you can take your morning cup of coffee out to the back deck overlooking the private fenced in Oasis. 2 Car Garage, New Roof, New Windows, & No HOA! Within walking distance of Village Place on Dresden, Brookhaven Farmers Market, Buckhead Village District, Restaurants, Top Rated Schools, Parks, Trails, Marta, Major Highways & More! Social & Active Neighborhood, but tucked away on a quiet, dead end street...The Best of Both Worlds! In this market, you do NOT have time to wait! Welcome to your new home!
Location
State GA
County Dekalb
Area 51 - Dekalb-West
Lake Name None
Rooms
Bedroom Description In-Law Floorplan
Other Rooms None
Basement Bath/Stubbed, Daylight, Exterior Entry, Finished Bath, Finished, Interior Entry
Dining Room Seats 12+, Open Concept
Interior
Interior Features Cathedral Ceiling(s), Double Vanity, High Speed Internet, Entrance Foyer, Tray Ceiling(s), Walk-In Closet(s)
Heating Forced Air, Natural Gas
Cooling Ceiling Fan(s), Central Air
Flooring Carpet, Ceramic Tile, Hardwood
Fireplaces Number 1
Fireplaces Type Gas Log, Gas Starter, Great Room
Window Features None
Appliance Dishwasher, Disposal, Refrigerator, Gas Range, Gas Water Heater, Gas Cooktop, Gas Oven
Laundry Main Level
Exterior
Exterior Feature Private Yard, Private Rear Entry, Rear Stairs
Parking Features Attached, Driveway, Garage, Garage Faces Front, Kitchen Level, Level Driveway
Garage Spaces 2.0
Fence Back Yard, Fenced, Privacy, Wood
Pool None
Community Features Near Trails/Greenway, Park, Sidewalks, Street Lights, Near Marta, Near Schools, Near Shopping
Utilities Available Cable Available, Electricity Available, Natural Gas Available, Sewer Available, Water Available
Waterfront Description None
View Other
Roof Type Composition
Street Surface Paved
Accessibility None
Handicap Access None
Porch Deck, Front Porch, Rear Porch
Total Parking Spaces 6
Building
Lot Description Back Yard, Level, Landscaped, Private, Front Yard
Story Three Or More
Sewer Public Sewer
Water Public
Architectural Style Traditional
Level or Stories Three Or More
Structure Type Cement Siding, Frame
New Construction No
Construction Status Resale
Schools
Elementary Schools Ashford Park
Middle Schools Chamblee
High Schools Chamblee Charter
Others
Senior Community no
Restrictions false
Tax ID 18 201 01 063
Special Listing Condition None
Read Less Info
Want to know what your home might be worth? Contact us for a FREE valuation!

Our team is ready to help you sell your home for the highest possible price ASAP

Bought with Exit Team Realty
Making real estate simple, fun and stress-free!






