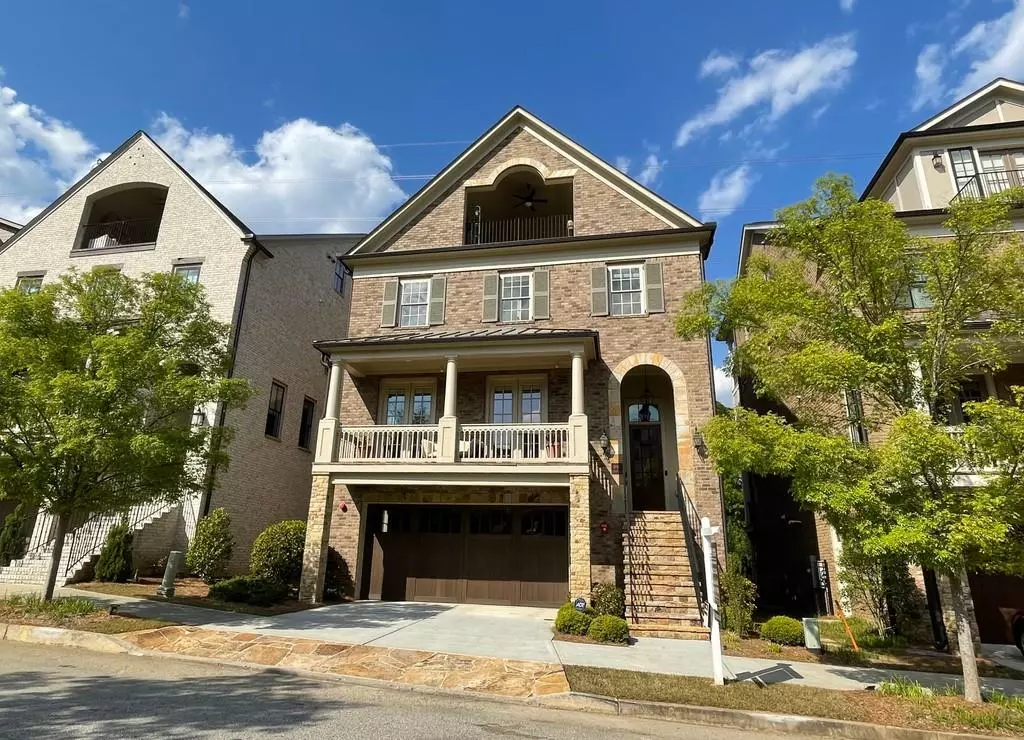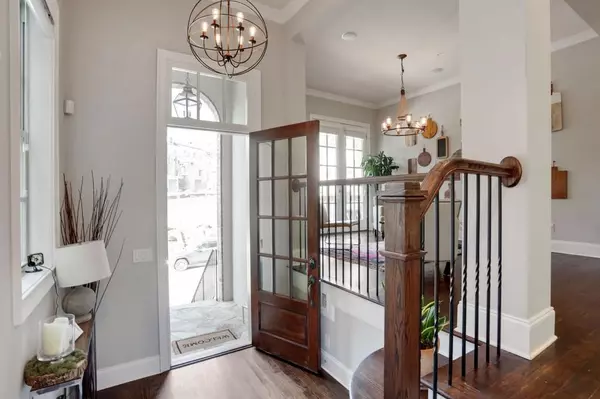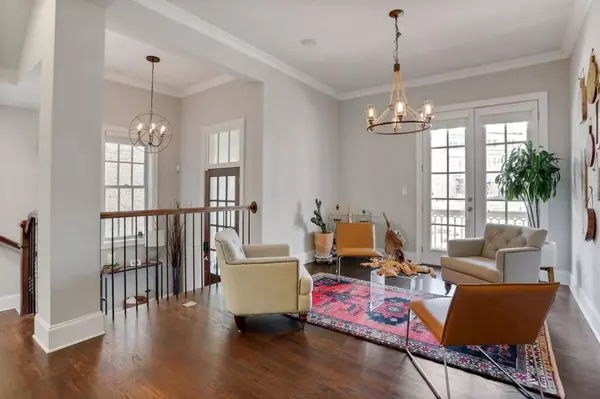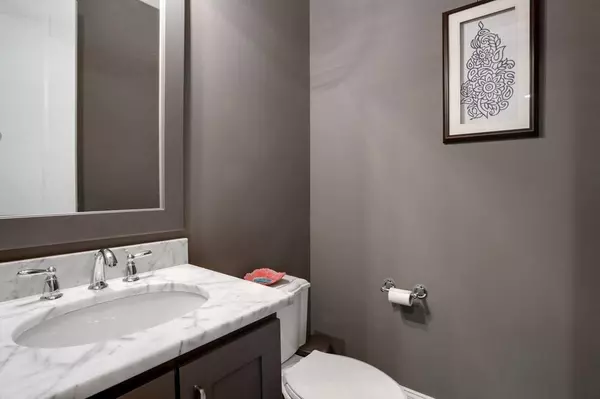$1,020,000
$1,050,000
2.9%For more information regarding the value of a property, please contact us for a free consultation.
5 Beds
5.5 Baths
4,969 SqFt
SOLD DATE : 06/21/2021
Key Details
Sold Price $1,020,000
Property Type Single Family Home
Sub Type Single Family Residence
Listing Status Sold
Purchase Type For Sale
Square Footage 4,969 sqft
Price per Sqft $205
Subdivision The Enclave On Collier
MLS Listing ID 6863623
Sold Date 06/21/21
Style Cluster Home, Traditional
Bedrooms 5
Full Baths 5
Half Baths 1
Construction Status Resale
HOA Fees $184
HOA Y/N Yes
Originating Board FMLS API
Year Built 2015
Annual Tax Amount $11,989
Tax Year 2020
Lot Size 3,484 Sqft
Acres 0.08
Property Description
You will love the refined city living in one of the hottest Intown locations-The Upper Westside. Prized for being in the Morris Brandon school district, the community of 53 homes is tucked away in a gated neighborhood just off Collier Road. This newer construction home has high-end finishes throughout and room for everyone. The main level offers a chef's kitchen opening to the family room, spacious dining room, and access to a covered deck plus a formal living room, home office & powder room. The ground level has a fantastic mudroom, 3-car garage, bedroom, full bath, and spacious den with access to a covered patio and fenced yard. The owners' suite is lavishly appointed with a morning bar, private patio, dual vanities, twin water closets, two walk-in closets & a vessel soaking tub. The 4th floor is a showstopper with a media room, wet bar, guest bedroom, bath, outdoor covered patios with fireplace & beautiful views. Some ion the many features includes an elevator that services all four floors, tons of storage. Optional Amenities access at adjoining Eleven85 Apartment complex for $300/year that includes a resort-style pool with outdoor kitchen & fire pit, business center, and gym.
Location
State GA
County Fulton
Area 22 - Atlanta North
Lake Name None
Rooms
Bedroom Description In-Law Floorplan, Oversized Master
Other Rooms None
Basement None
Dining Room Seats 12+, Open Concept
Interior
Interior Features High Ceilings 10 ft Main, High Ceilings 10 ft Lower, Bookcases, Coffered Ceiling(s), Double Vanity, Disappearing Attic Stairs, High Speed Internet, Elevator, Entrance Foyer, His and Hers Closets, Low Flow Plumbing Fixtures, Walk-In Closet(s)
Heating Central, Electric, Natural Gas, Zoned
Cooling Ceiling Fan(s), Central Air, Zoned
Flooring Carpet, Ceramic Tile, Hardwood
Fireplaces Number 2
Fireplaces Type Family Room, Gas Log, Great Room, Outside
Window Features Insulated Windows
Appliance Double Oven, Dishwasher, Disposal, Electric Oven, ENERGY STAR Qualified Appliances, Refrigerator, Gas Water Heater, Gas Cooktop, Microwave, Self Cleaning Oven
Laundry Laundry Room, Upper Level
Exterior
Exterior Feature Garden, Permeable Paving, Private Front Entry
Parking Features Attached, Garage Door Opener, Drive Under Main Level, Driveway, Garage, Level Driveway, Storage
Garage Spaces 3.0
Fence Back Yard, Fenced
Pool None
Community Features Near Beltline, Business Center, Clubhouse, Gated, Homeowners Assoc, Near Trails/Greenway, Dog Park, Fitness Center, Pool, Near Marta, Near Schools, Near Shopping
Utilities Available Cable Available, Electricity Available, Natural Gas Available, Phone Available, Sewer Available, Underground Utilities, Water Available
Waterfront Description Pond
View City
Roof Type Ridge Vents, Shingle
Street Surface Asphalt, Paved
Accessibility Accessible Doors, Accessible Elevator Installed
Handicap Access Accessible Doors, Accessible Elevator Installed
Porch Covered, Deck, Front Porch, Patio, Rooftop, Rear Porch
Total Parking Spaces 3
Building
Lot Description Back Yard, Level, Zero Lot Line
Story Three Or More
Sewer Public Sewer
Water Public
Architectural Style Cluster Home, Traditional
Level or Stories Three Or More
Structure Type Brick 4 Sides, Cement Siding, Frame
New Construction No
Construction Status Resale
Schools
Elementary Schools Brandon
Middle Schools Sutton
High Schools North Atlanta
Others
HOA Fee Include Insurance, Trash, Maintenance Grounds, Reserve Fund, Security
Senior Community no
Restrictions true
Tax ID 17 0186 LL0274
Special Listing Condition None
Read Less Info
Want to know what your home might be worth? Contact us for a FREE valuation!

Our team is ready to help you sell your home for the highest possible price ASAP

Bought with Coldwell Banker Realty
Making real estate simple, fun and stress-free!






