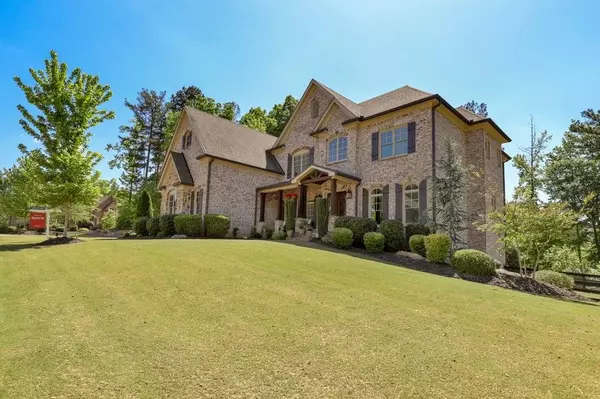$1,250,000
$1,300,000
3.8%For more information regarding the value of a property, please contact us for a free consultation.
6 Beds
6.5 Baths
7,666 SqFt
SOLD DATE : 09/21/2021
Key Details
Sold Price $1,250,000
Property Type Single Family Home
Sub Type Single Family Residence
Listing Status Sold
Purchase Type For Sale
Square Footage 7,666 sqft
Price per Sqft $163
Subdivision Kingsley Estates
MLS Listing ID 6915655
Sold Date 09/21/21
Style Colonial, Contemporary/Modern, Country
Bedrooms 6
Full Baths 6
Half Baths 1
Construction Status Resale
HOA Fees $1,500
HOA Y/N No
Originating Board FMLS API
Year Built 2014
Annual Tax Amount $8,603
Tax Year 2020
Lot Size 1.146 Acres
Acres 1.146
Property Description
Back on Market through no fault of sellers! Spectacular home in popular Kingsley Estate available! Built only seven years ago, this phenomenal floor plan allows for tons of space while maintaining a cozy feel. The main floor boasts a chef's kitchen with keeping room and huge family room, private office and formal dining plus an en-suite tucked off to the side for privacy. Upstairs you will find the oversized master suite along with three additional bedroom suites and a bonus media room. It just keeps getting better as you venture down to the terrace level. With a theater room, game room, beautiful bar with full kitchen and another en-suite you may not want to leave! But you will, because with over an acre on a corner lot, this fenced yard has so many options! Plenty of room for gardening, a pool and outdoor games too! Or just enjoy relaxing on the screened in porch or hanging out at your outdoor fire pit. The neighborhood offers tennis courts, a beautiful swimming pool and full club house for you to take advantage of and with sidewalks and street lights you can enjoy a walk through the neighborhood any time of day or night. This home and community has it all!
Location
State GA
County Fulton
Area 13 - Fulton North
Lake Name None
Rooms
Bedroom Description In-Law Floorplan, Oversized Master, Sitting Room
Other Rooms None
Basement Bath/Stubbed, Daylight, Exterior Entry, Finished, Finished Bath, Full
Main Level Bedrooms 1
Dining Room Butlers Pantry, Separate Dining Room
Interior
Interior Features Beamed Ceilings, Cathedral Ceiling(s), Disappearing Attic Stairs, High Ceilings 10 ft Main, High Ceilings 10 ft Upper, High Ceilings 10 ft Lower, Smart Home, Tray Ceiling(s), Walk-In Closet(s), Wet Bar, Other
Heating Baseboard, Central, Forced Air, Natural Gas
Cooling Ceiling Fan(s), Central Air, Electric Air Filter, Humidity Control, Zoned
Flooring Carpet, Concrete, Hardwood
Fireplaces Number 2
Fireplaces Type Gas Log, Gas Starter, Glass Doors, Great Room, Living Room, Masonry
Window Features Plantation Shutters, Shutters
Appliance Dishwasher, Disposal, Double Oven, ENERGY STAR Qualified Appliances, Gas Cooktop, Gas Oven, Gas Range, Gas Water Heater, Microwave, Refrigerator, Self Cleaning Oven
Laundry Laundry Room, Upper Level
Exterior
Exterior Feature Private Rear Entry, Private Yard, Rear Stairs, Storage, Tennis Court(s)
Parking Features Garage Door Opener, Garage Faces Side
Fence Back Yard, Wood
Pool None
Community Features Clubhouse, Homeowners Assoc, Pool, Street Lights, Tennis Court(s)
Utilities Available Cable Available, Electricity Available, Natural Gas Available, Phone Available, Sewer Available, Underground Utilities, Water Available
Waterfront Description None
View Other
Roof Type Shingle
Street Surface Asphalt
Accessibility None
Handicap Access None
Porch Covered, Deck, Enclosed, Front Porch, Patio, Rear Porch, Screened
Building
Lot Description Back Yard, Corner Lot, Front Yard, Landscaped, Level, Wooded
Story Multi/Split
Sewer Septic Tank
Water Public
Architectural Style Colonial, Contemporary/Modern, Country
Level or Stories Multi/Split
Structure Type Brick 4 Sides, Stone
New Construction No
Construction Status Resale
Schools
Elementary Schools Birmingham Falls
Middle Schools Northwestern
High Schools Cambridge
Others
HOA Fee Include Reserve Fund, Swim/Tennis
Senior Community no
Restrictions false
Tax ID 22 436002391027
Ownership Fee Simple
Financing no
Special Listing Condition None
Read Less Info
Want to know what your home might be worth? Contact us for a FREE valuation!

Our team is ready to help you sell your home for the highest possible price ASAP

Bought with Regis Properties, Inc.
Making real estate simple, fun and stress-free!






