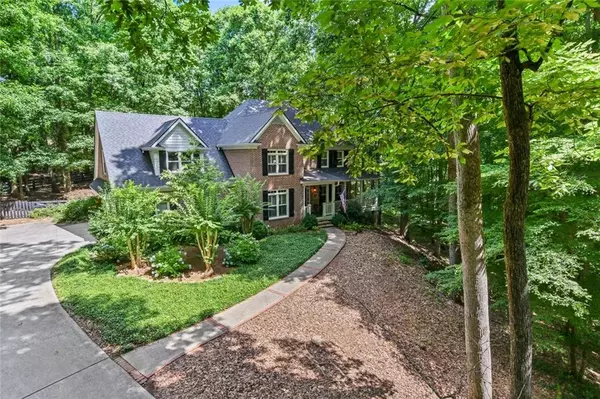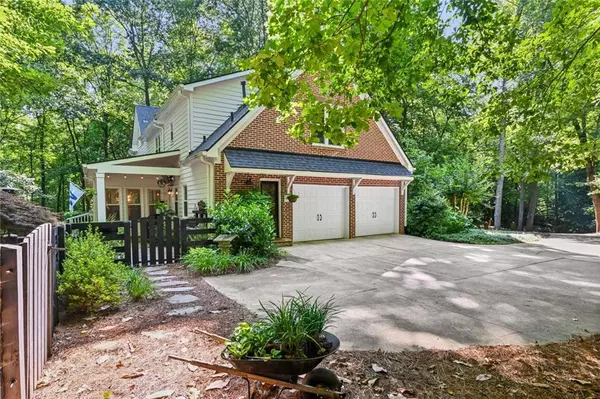$880,000
$915,000
3.8%For more information regarding the value of a property, please contact us for a free consultation.
5 Beds
4.5 Baths
4,544 SqFt
SOLD DATE : 09/20/2021
Key Details
Sold Price $880,000
Property Type Single Family Home
Sub Type Single Family Residence
Listing Status Sold
Purchase Type For Sale
Square Footage 4,544 sqft
Price per Sqft $193
Subdivision Kensington Farms
MLS Listing ID 6910835
Sold Date 09/20/21
Style Traditional
Bedrooms 5
Full Baths 4
Half Baths 1
Construction Status Resale
HOA Fees $1,200
HOA Y/N Yes
Originating Board FMLS API
Year Built 1992
Annual Tax Amount $6,157
Tax Year 2020
Lot Size 2.830 Acres
Acres 2.83
Property Description
This home must be seen in person to be fully appreciated. Situated on 2.83 private acres at the end of a quiet cul-de-sac street, this hidden gem is located within a fabulous swim & tennis community. Cross over your charming, private access bridge and ride up the gently winding driveway to this 5 bed 4.5 bath brick home. The wrap-around rocking chair front porch invites you to the main entrance- from here you can absorb the tranquil sounds and views of the spring-fed creek. Upon front door entry, you are greeted by a two-story foyer and open concept living. To the right is the work-from-home space of your dreams- an incredible office that features built-in bookshelves and a cozy fireplace. The kitchen is fully equipped with stainless appliances, double ovens, gas cooktop, wine fridge, island w/seating, walk-in pantry, and has views to the breakfast room and great room. There's a great flow from the light-filled breakfast room into the outdoor living spaces. In addition to the covered wrap-around porch, there's an expansive stone hardscaped patio that is the perfect setting for entertaining. The private owner's suite has a spa-like bathroom with a free-standing tub, shower, double vanities, and separate his & hers closets. The other 3 bedrooms are sizeable- one is ensuite while the others are jack & jill with private vanities for each. The additional bedroom is located on the daylight terrace level, which also includes a full bathroom, a family/media room, and has over 1000sqft of unfinished areas- perfect for storage or a workshop. This one-of-a-kind home offers the ultimate in picturesque privacy and location. If you want to be close to all that Alpharetta and Milton have to offer- look no further.
Location
State GA
County Fulton
Area 13 - Fulton North
Lake Name None
Rooms
Bedroom Description Other
Other Rooms None
Basement Daylight, Exterior Entry, Finished Bath, Partial
Dining Room Seats 12+, Separate Dining Room
Interior
Interior Features Bookcases, Double Vanity, Entrance Foyer 2 Story, High Ceilings 9 ft Main, His and Hers Closets, Tray Ceiling(s), Walk-In Closet(s)
Heating Forced Air, Natural Gas
Cooling Central Air, Humidity Control, Zoned
Flooring None
Fireplaces Number 2
Fireplaces Type Family Room, Gas Log, Gas Starter, Other Room
Window Features Insulated Windows, Plantation Shutters
Appliance Dishwasher, Double Oven, Gas Range
Laundry Laundry Room, Main Level
Exterior
Exterior Feature Balcony, Private Front Entry, Private Yard
Parking Features Garage
Garage Spaces 2.0
Fence Back Yard, Wood
Pool None
Community Features Clubhouse, Homeowners Assoc, Near Schools, Playground, Pool, Sidewalks, Tennis Court(s)
Utilities Available Cable Available, Electricity Available, Natural Gas Available, Phone Available, Water Available
Waterfront Description Creek
View Other
Roof Type Composition
Street Surface Paved
Accessibility None
Handicap Access None
Porch Covered, Deck, Front Porch, Patio, Rear Porch, Side Porch, Wrap Around
Total Parking Spaces 2
Building
Lot Description Creek On Lot, Cul-De-Sac, Private, Wooded
Story Three Or More
Sewer Septic Tank
Water Public
Architectural Style Traditional
Level or Stories Three Or More
Structure Type Brick 3 Sides, Other
New Construction No
Construction Status Resale
Schools
Elementary Schools Crabapple Crossing
Middle Schools Northwestern
High Schools Milton
Others
HOA Fee Include Swim/Tennis
Senior Community no
Restrictions false
Tax ID 22 399110950581
Special Listing Condition None
Read Less Info
Want to know what your home might be worth? Contact us for a FREE valuation!

Our team is ready to help you sell your home for the highest possible price ASAP

Bought with Keller Williams Rlty Consultants
Making real estate simple, fun and stress-free!






