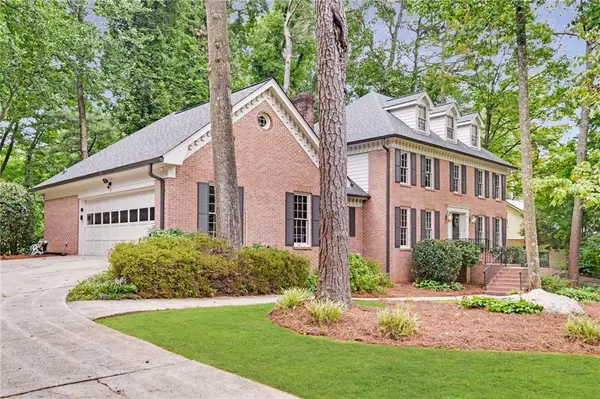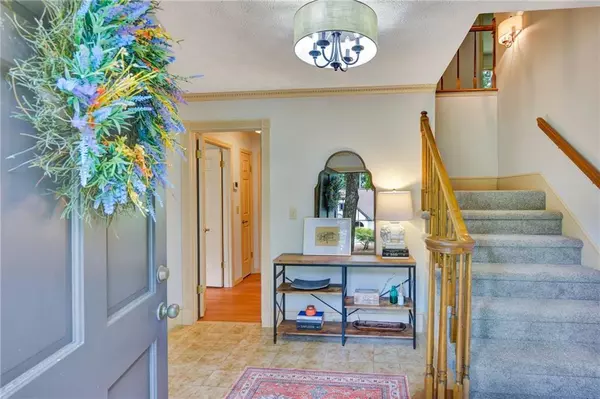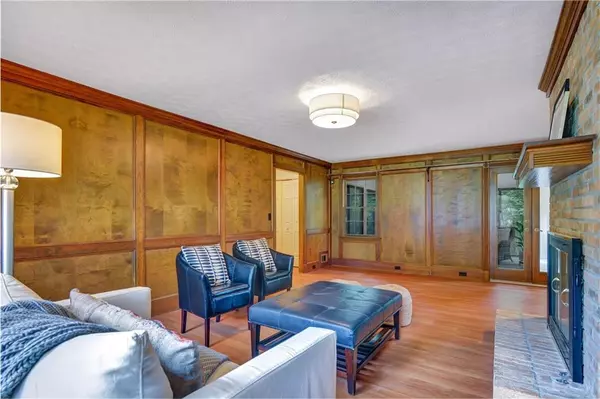$556,000
$470,000
18.3%For more information regarding the value of a property, please contact us for a free consultation.
4 Beds
3 Baths
2,846 SqFt
SOLD DATE : 09/17/2021
Key Details
Sold Price $556,000
Property Type Single Family Home
Sub Type Single Family Residence
Listing Status Sold
Purchase Type For Sale
Square Footage 2,846 sqft
Price per Sqft $195
Subdivision Helmer Heights
MLS Listing ID 6932033
Sold Date 09/17/21
Style Colonial, Traditional, Tudor
Bedrooms 4
Full Baths 3
Construction Status Resale
HOA Y/N No
Originating Board FMLS API
Year Built 1981
Annual Tax Amount $1,999
Tax Year 2020
Lot Size 0.500 Acres
Acres 0.5
Property Description
This Helmer Heights traditional is the embodiment of pure southern charm. Sweet tea, buttered biscuits and homemade strawberry jam. The flavors melt in your mouth as you breath in the delicious scent of peach cobbler. All of those feelings are here waiting behind the door at 2853 Northbrook Dr. Fresh paint throughout except for the keeping room with its perfectly, persevered judges paneling and cozy brick fireplace surrounded by built-ins. Enjoy morning coffee on in the sunroom as you gaze out the wall of glass to the mature tree canopy and think about what new flowers you will be planting today in the garden. Main level bed & bath for guests or MIL who has conveniently decided to move in for the summer. But don't worry, the upstairs master suite is big enough for you to decompress from impeding house guests or hide out in the basement that could be easily turned into a media room with plumbing ready to go for a 4th bathroom and plenty of space to finish out a 5th bedroom. New (2021) Architectural shingle roof and gutters and New (2020) HVAC!! Fresh carpet and LVT flooring throughout. Enjoy the delightful, vintage kitchen with pantry, built ins and a brand new refrigerator, or if you crave something newer, with a price this attractive, you'll have plenty of equity to turn it into your forever home. Truthfully, they don't build houses as solid as this anymore
Location
State GA
County Dekalb
Area 41 - Dekalb-East
Lake Name None
Rooms
Bedroom Description Sitting Room
Other Rooms None
Basement Finished, Full, Unfinished
Main Level Bedrooms 1
Dining Room Seats 12+, Separate Dining Room
Interior
Interior Features Entrance Foyer, Low Flow Plumbing Fixtures, Walk-In Closet(s)
Heating Forced Air, Natural Gas
Cooling Central Air
Flooring Carpet
Fireplaces Number 1
Fireplaces Type Living Room, Masonry
Window Features None
Appliance Dishwasher, Disposal, Electric Cooktop, Refrigerator
Laundry Laundry Room
Exterior
Exterior Feature Private Yard
Parking Features Garage
Garage Spaces 2.0
Fence None
Pool None
Community Features None
Utilities Available Cable Available, Electricity Available, Natural Gas Available, Phone Available, Sewer Available, Water Available
View City
Roof Type Composition
Street Surface Asphalt
Accessibility None
Handicap Access None
Porch Patio
Total Parking Spaces 2
Building
Lot Description Back Yard, Front Yard, Landscaped, Level
Story Two
Sewer Public Sewer
Water Public
Architectural Style Colonial, Traditional, Tudor
Level or Stories Two
Structure Type Frame
New Construction No
Construction Status Resale
Schools
Elementary Schools Evansdale
Middle Schools Henderson - Dekalb
High Schools Lakeside - Dekalb
Others
Senior Community no
Restrictions false
Tax ID 18 263 16 132
Special Listing Condition None
Read Less Info
Want to know what your home might be worth? Contact us for a FREE valuation!

Our team is ready to help you sell your home for the highest possible price ASAP

Bought with RE/MAX Metro Atlanta Cityside
Making real estate simple, fun and stress-free!






