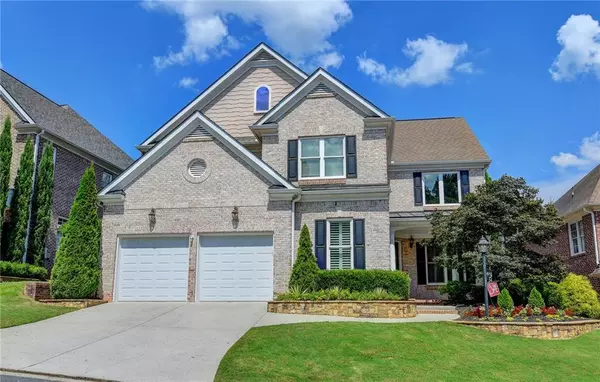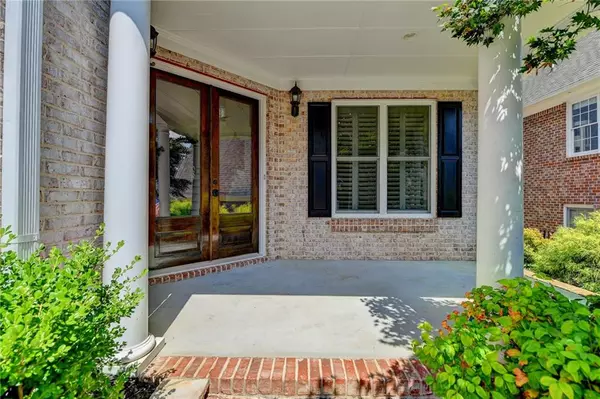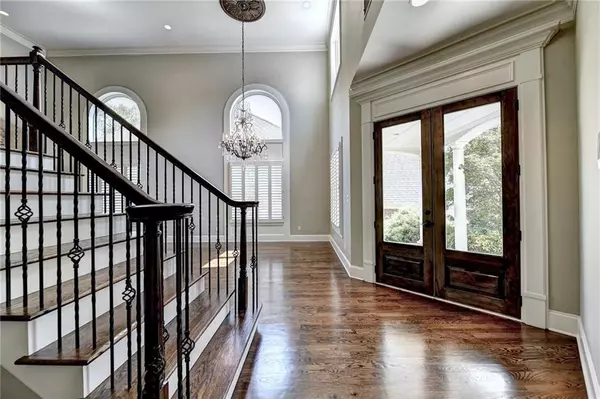$825,000
$850,000
2.9%For more information regarding the value of a property, please contact us for a free consultation.
4 Beds
3.5 Baths
8,712 Sqft Lot
SOLD DATE : 09/17/2021
Key Details
Sold Price $825,000
Property Type Single Family Home
Sub Type Single Family Residence
Listing Status Sold
Purchase Type For Sale
Subdivision Wescott
MLS Listing ID 6930923
Sold Date 09/17/21
Style Craftsman, European, Traditional
Bedrooms 4
Full Baths 3
Half Baths 1
Construction Status Resale
HOA Y/N No
Originating Board FMLS API
Year Built 2002
Annual Tax Amount $5,937
Tax Year 2020
Lot Size 8,712 Sqft
Acres 0.2
Property Description
HERE IT IS! PERFECT custom renovation 4-sides-BRICK in GATED BROOKHAVEN COMMUNITY! Covered front porch flows to OPEN floor-plan w/vaulted ceilings. Stained hardwood floors throughout. Designer lighting, remodeled kitchen w/Wolf 48" oven/stainless appliance pkg, custom vent hood, extended bar w/granite countertops! Great room features stacked stone fireplace & reclaimed wood custom mantle & shelving. Spa inspired master suite w/ heated floors & double french doors to covered patio. Walk in glass shower featuring double shower heads! Custom Closets! Stone patio w/WOLF Custom Built In stone grill station. IRON FENCED in BACKYARD is a Pro landscaped OASIS featuring wireless custom fountain, custom hardscape bench and Firepit! Outdoor covered cabana patio w/ 160" drop down remote movie screen for outdoor entertainment! Home features 5 mounted flat screen TV's. Northside/St Jo hospital district. Upstairs features second master option! Walk in glass shower and custom vanities. Laundry room features storage cabinets and sink. Oversized garage with custom storage and bike racks. Security camera system conveyed with sale. Custom storage shed, exterior illumination pkg includes permanent solar features. MOVE IN READY, COMPLETELY UPDATED! Walk to parks! Extremely convenient to shopping, restaurants, easy access to 400/285/85 and downtown! Rental Restrictions.
Location
State GA
County Dekalb
Area 51 - Dekalb-West
Lake Name None
Rooms
Bedroom Description Master on Main, Oversized Master
Other Rooms Shed(s)
Basement None
Main Level Bedrooms 1
Dining Room Open Concept, Seats 12+
Interior
Interior Features Beamed Ceilings, Bookcases, Cathedral Ceiling(s), Double Vanity, Entrance Foyer 2 Story, High Ceilings 9 ft Upper, High Ceilings 10 ft Lower, High Speed Internet, His and Hers Closets, Low Flow Plumbing Fixtures, Tray Ceiling(s), Walk-In Closet(s)
Heating Central, Natural Gas, Zoned
Cooling Ceiling Fan(s), Central Air, Zoned
Flooring Hardwood
Fireplaces Number 1
Fireplaces Type Gas Starter, Great Room
Window Features Insulated Windows
Appliance Dishwasher, Disposal, Gas Cooktop, Gas Oven, Gas Water Heater, Microwave, Refrigerator
Laundry Laundry Room
Exterior
Exterior Feature Gas Grill, Private Front Entry, Private Rear Entry, Private Yard
Parking Features Driveway, Garage, Garage Door Opener, Garage Faces Front, Kitchen Level
Garage Spaces 2.0
Fence Back Yard, Fenced
Pool None
Community Features Gated, Homeowners Assoc, Near Marta, Near Schools, Near Shopping, Sidewalks, Street Lights
Utilities Available Cable Available, Electricity Available, Natural Gas Available, Sewer Available, Underground Utilities, Water Available
Waterfront Description None
View Other
Roof Type Composition
Street Surface Paved
Accessibility None
Handicap Access None
Porch Covered, Front Porch, Patio
Total Parking Spaces 2
Building
Lot Description Back Yard, Front Yard, Landscaped
Story Two
Sewer Public Sewer
Water Public
Architectural Style Craftsman, European, Traditional
Level or Stories Two
Structure Type Brick 4 Sides, Stone
New Construction No
Construction Status Resale
Schools
Elementary Schools Montgomery
Middle Schools Chamblee
High Schools Chamblee Charter
Others
Senior Community no
Restrictions true
Tax ID 18 304 01 142
Special Listing Condition None
Read Less Info
Want to know what your home might be worth? Contact us for a FREE valuation!

Our team is ready to help you sell your home for the highest possible price ASAP

Bought with Atlanta Communities
Making real estate simple, fun and stress-free!






