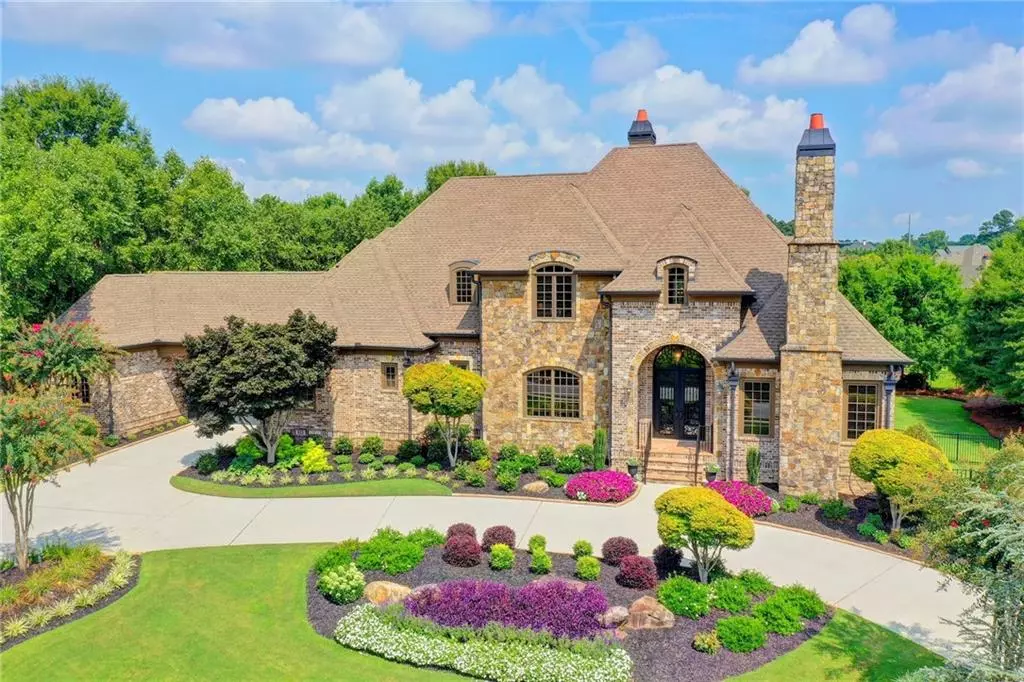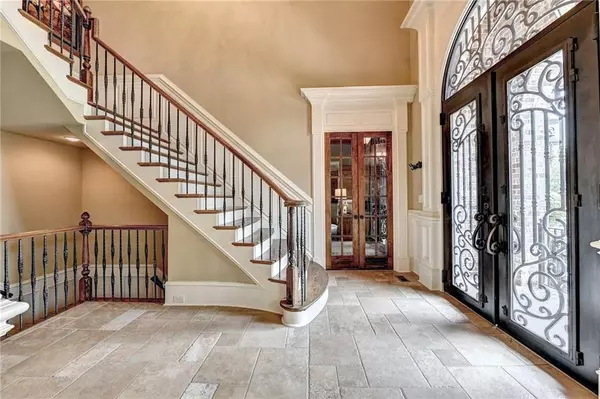$1,425,000
$1,399,997
1.8%For more information regarding the value of a property, please contact us for a free consultation.
5 Beds
6 Baths
5,762 SqFt
SOLD DATE : 09/10/2021
Key Details
Sold Price $1,425,000
Property Type Single Family Home
Sub Type Single Family Residence
Listing Status Sold
Purchase Type For Sale
Square Footage 5,762 sqft
Price per Sqft $247
Subdivision Drayton Hall
MLS Listing ID 6929632
Sold Date 09/10/21
Style Traditional
Bedrooms 5
Full Baths 5
Half Baths 2
Construction Status Resale
HOA Fees $1,750
HOA Y/N Yes
Originating Board FMLS API
Year Built 2007
Annual Tax Amount $12,947
Tax Year 2020
Lot Size 0.920 Acres
Acres 0.92
Property Description
Absolutely stunning ESTATE nestled on a .92 acre extensively manicured level lot in the highly coveted gated community, Drayton Hall. This 5 bedroom, 5 bath, 2 half bath is a showstopper that exhibits unrivaled luxury and is an entertainers dream! The amenity rich property features a Porte Cochere, a SPA-LIKE POOL, Pool Bath, and grounds that have been maintained to painstakingly high standards. The latest in OUTDOOR/NIGHTSCAPE LIGHTING has been utilized to provide an initial WOW factor that is unparalleled at any price point! Enter the grandiose Entry Foyer flanked by a gorgeous private Home Office with vaulted beam ceiling and custom formal Dining Room with an adjacent Wet Bar. This spectacular residence boasts 4 FIREPLACES, hardwood floors, massive Designer Kitchen, double island with seating and dining area, professional grade appliances, including Thermador Range, GE Monogram Ice Maker, Fisher + Paykel Double Dishwasher, and GE Monogram Wine Cooler. Relax in the spacious Main Level Primary Suite with fireplace and oversized closet. In addition, on the main floor, is a generously sized Guest Suite with en suite bath. Upstairs there is an additional SECOND FAMILY ROOM, 3 spacious Bedrooms all with en suite baths and huge built-in/walk-in closets.
Location
State GA
County Gwinnett
Area 62 - Gwinnett County
Lake Name None
Rooms
Bedroom Description Master on Main, Split Bedroom Plan
Other Rooms None
Basement Bath/Stubbed, Daylight, Exterior Entry, Full, Interior Entry
Main Level Bedrooms 2
Dining Room Seats 12+, Separate Dining Room
Interior
Interior Features Beamed Ceilings, Bookcases, Double Vanity, Entrance Foyer, Entrance Foyer 2 Story, High Ceilings 9 ft Lower, High Ceilings 9 ft Main, High Ceilings 9 ft Upper, Other, Tray Ceiling(s), Walk-In Closet(s), Wet Bar
Heating Central, Electric, Forced Air
Cooling Central Air
Flooring Carpet, Ceramic Tile, Hardwood
Fireplaces Number 4
Fireplaces Type Family Room, Gas Starter, Living Room, Master Bedroom, Other Room
Window Features Insulated Windows, Shutters, Skylight(s)
Appliance Dishwasher, Disposal, Double Oven, Microwave, Other, Refrigerator
Laundry In Hall, Laundry Room
Exterior
Exterior Feature Private Yard
Parking Features Attached, Detached, Garage, Garage Faces Rear, Garage Faces Side, Kitchen Level
Garage Spaces 3.0
Fence Back Yard, Fenced
Pool In Ground
Community Features Gated, Homeowners Assoc, Sidewalks, Street Lights
Utilities Available Cable Available, Electricity Available, Natural Gas Available, Water Available
Waterfront Description None
View Other
Roof Type Other
Street Surface Asphalt
Accessibility None
Handicap Access None
Porch Covered, Rear Porch
Total Parking Spaces 3
Private Pool false
Building
Lot Description Back Yard, Landscaped, Other, Private
Story Three Or More
Sewer Public Sewer
Water Public
Architectural Style Traditional
Level or Stories Three Or More
Structure Type Brick 4 Sides, Brick Front, Other
New Construction No
Construction Status Resale
Schools
Elementary Schools Patrick
Middle Schools Twin Rivers
High Schools Mountain View
Others
HOA Fee Include Maintenance Grounds
Senior Community no
Restrictions true
Tax ID R7141 210
Ownership Fee Simple
Financing no
Special Listing Condition None
Read Less Info
Want to know what your home might be worth? Contact us for a FREE valuation!

Our team is ready to help you sell your home for the highest possible price ASAP

Bought with Wynd Realty
Making real estate simple, fun and stress-free!






