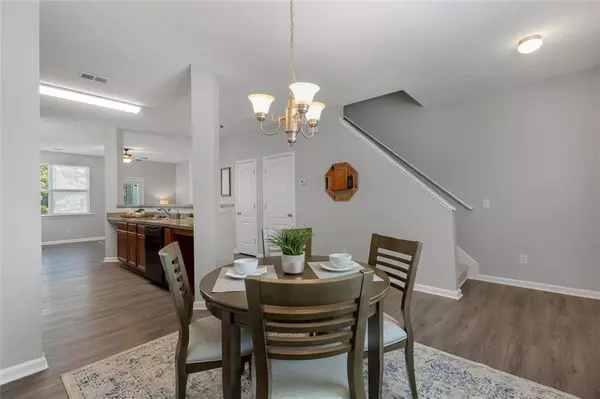$208,000
$199,900
4.1%For more information regarding the value of a property, please contact us for a free consultation.
3 Beds
2.5 Baths
1,368 SqFt
SOLD DATE : 09/21/2021
Key Details
Sold Price $208,000
Property Type Townhouse
Sub Type Townhouse
Listing Status Sold
Purchase Type For Sale
Square Footage 1,368 sqft
Price per Sqft $152
Subdivision Villages Of East Point
MLS Listing ID 6937918
Sold Date 09/21/21
Style Townhouse, Traditional
Bedrooms 3
Full Baths 2
Half Baths 1
Construction Status Resale
HOA Fees $2,127
HOA Y/N Yes
Originating Board FMLS API
Year Built 2006
Annual Tax Amount $1,450
Tax Year 2020
Lot Size 914 Sqft
Acres 0.021
Property Description
Totally Remodeled, like new Bright and Beautiful End Unit, Brick Townhome! Save $$$ over new in the same location. Located in a Tree-Lined Neighborhood, this handsome home boasts an Open Floorplan ideal for entertaining. A Covered Front Porch welcomes you inside. A Spacious Family Room extends into a Bright, Central Dining Room. Black Appliances w/ New Oven shine in the Large Kitchen with Curved Archways and Pantry. Unwind in the Sun-Soaked Owner's Suite with Walk-In Closet and Private Ensuite Bathroom. Two Additional Bedrooms share a Hall Bathroom. Outside, a Private Patio offers additional Storage. New Light Fixtures, Fresh Paint, New Hardwood Flooring, New Toilets, New Carpet. This one is ready to Go. The signer of the LLC is a licensed Georgia Real Estate Agent. A Neighborhood Pool and Playground complete this contemporary home. Minutes from Tyler Perry Studios, The BeltLine, Monday Night Garage, Boxcar, and more! No FHA Financing. MULTIPLE OFFERS RECIEVED> All offers due 9-6 8pm.
Location
State GA
County Fulton
Area 31 - Fulton South
Lake Name None
Rooms
Bedroom Description Split Bedroom Plan
Other Rooms None
Basement None
Dining Room Separate Dining Room, Open Concept
Interior
Interior Features High Ceilings 9 ft Main, Disappearing Attic Stairs, High Speed Internet, Entrance Foyer, Walk-In Closet(s), Low Flow Plumbing Fixtures
Heating Central, Forced Air
Cooling Ceiling Fan(s), Central Air
Flooring Carpet, Hardwood
Fireplaces Type None
Window Features Shutters, Storm Window(s)
Appliance Dishwasher, Disposal, Electric Oven, ENERGY STAR Qualified Appliances, Refrigerator, Microwave, Range Hood, Self Cleaning Oven
Laundry In Hall, Upper Level
Exterior
Exterior Feature Awning(s), Storage, Courtyard
Parking Features Assigned, Kitchen Level, Parking Lot, Unassigned
Fence Privacy
Pool None
Community Features Clubhouse, Homeowners Assoc, Playground, Pool, Street Lights, Near Marta, Near Schools, Near Shopping
Utilities Available Cable Available, Electricity Available, Natural Gas Available, Underground Utilities, Phone Available
View Other
Roof Type Composition
Street Surface Asphalt
Accessibility None
Handicap Access None
Porch Front Porch, Patio, Covered
Total Parking Spaces 2
Building
Lot Description Corner Lot
Story Two
Sewer Public Sewer
Water Public
Architectural Style Townhouse, Traditional
Level or Stories Two
Structure Type Brick 3 Sides, Cement Siding
New Construction No
Construction Status Resale
Schools
Elementary Schools Hamilton E. Holmes
Middle Schools Paul D. West
High Schools Booker T. Washington
Others
HOA Fee Include Maintenance Grounds, Pest Control, Termite
Senior Community no
Restrictions false
Tax ID 14 0154 LL2838
Ownership Fee Simple
Financing no
Special Listing Condition None
Read Less Info
Want to know what your home might be worth? Contact us for a FREE valuation!

Our team is ready to help you sell your home for the highest possible price ASAP

Bought with Keller Williams Realty Peachtree Rd.
Making real estate simple, fun and stress-free!






