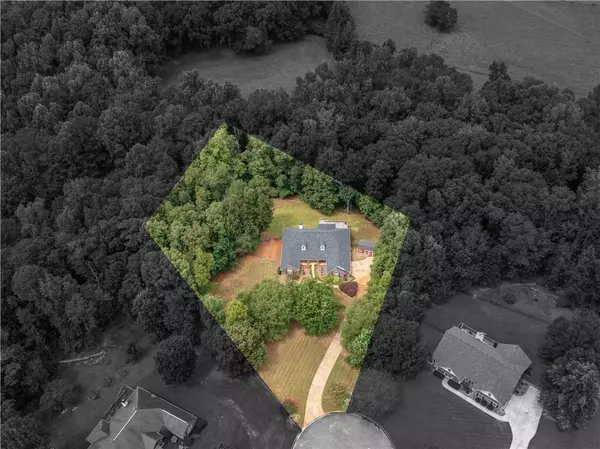$336,200
$339,900
1.1%For more information regarding the value of a property, please contact us for a free consultation.
4 Beds
2 Baths
2,818 SqFt
SOLD DATE : 09/17/2021
Key Details
Sold Price $336,200
Property Type Single Family Home
Sub Type Single Family Residence
Listing Status Sold
Purchase Type For Sale
Square Footage 2,818 sqft
Price per Sqft $119
Subdivision Barhams Ridge
MLS Listing ID 6937968
Sold Date 09/17/21
Style Ranch
Bedrooms 4
Full Baths 2
Construction Status Resale
HOA Y/N No
Year Built 2002
Annual Tax Amount $3,431
Tax Year 2020
Lot Size 1.180 Acres
Acres 1.18
Property Description
WOW!! OLA SCHOOLS!! This spacious, open-concept, 4-sided brick, 4 bedroom ranch home is BEAUTIFUL! Sitting on a very private, wooded lot in a CUL-DE-SAC, this location is pristine! As you enter this amazing home, you are greeted by beautiful hardwood floors that extend throughout the home. The formal living/ den area is on your left, and the formal dining room on your right! As you move forward, entering the great room with a stone fireplace, you will find the spacious kitchen with tons of newly remodeled cabinets and stainless steel appliances over looking the eat-in-area and breakfast bar. From here you will walk directly out onto the HUGE deck. This ranch style home also features a HUGE master suite with lovely, updated master bath w/ separate shower and garden tub and dual vanities. 3 extra bedrooms are large in size. Large laundry room. SMART HOME SECURITY INCLUDING CAMERAS AND RING DOORBELL! This home also boasts a very private, big 1.1 acre plus size lot surrounded by thick, beautiful hardwoods front and back. 2 car side entry garage. Freshly landscaped. Complete with 2 detached workshops/outbuildings. Give me a call for easy showing! Thanks!!
Location
State GA
County Henry
Area 211 - Henry County
Lake Name None
Rooms
Bedroom Description Oversized Master
Other Rooms Barn(s), Outbuilding, Shed(s), Workshop
Basement Crawl Space
Main Level Bedrooms 4
Dining Room Open Concept
Interior
Interior Features Entrance Foyer, High Ceilings 10 ft Main, Smart Home
Heating Central, Heat Pump
Cooling Ceiling Fan(s), Central Air, Heat Pump
Flooring Carpet, Hardwood
Fireplaces Number 1
Fireplaces Type Living Room, Masonry
Window Features Insulated Windows, Shutters
Appliance Dishwasher, Electric Cooktop, Electric Oven, Electric Range, Electric Water Heater, Microwave, Refrigerator
Laundry In Hall, Laundry Room, Main Level
Exterior
Exterior Feature Private Yard, Rain Gutters, Rear Stairs, Storage
Parking Features Attached, Driveway, Garage, Garage Faces Side, Kitchen Level, Storage
Garage Spaces 2.0
Fence Back Yard, Privacy, Wood
Pool None
Community Features Near Schools, Near Shopping
Utilities Available Cable Available, Electricity Available, Phone Available, Water Available
View Rural
Roof Type Shingle
Street Surface Asphalt
Accessibility Accessible Electrical and Environmental Controls
Handicap Access Accessible Electrical and Environmental Controls
Porch Deck, Patio, Rear Porch
Total Parking Spaces 2
Building
Lot Description Back Yard, Corner Lot, Cul-De-Sac, Front Yard, Private, Wooded
Story One
Foundation Slab
Sewer Septic Tank
Water Public
Architectural Style Ranch
Level or Stories One
Structure Type Brick 4 Sides
New Construction No
Construction Status Resale
Schools
Elementary Schools Rock Spring - Henry
Middle Schools Ola
High Schools Ola
Others
Senior Community no
Restrictions false
Tax ID 167C01046000
Special Listing Condition None
Read Less Info
Want to know what your home might be worth? Contact us for a FREE valuation!

Our team is ready to help you sell your home for the highest possible price ASAP

Bought with Compass
Making real estate simple, fun and stress-free!






