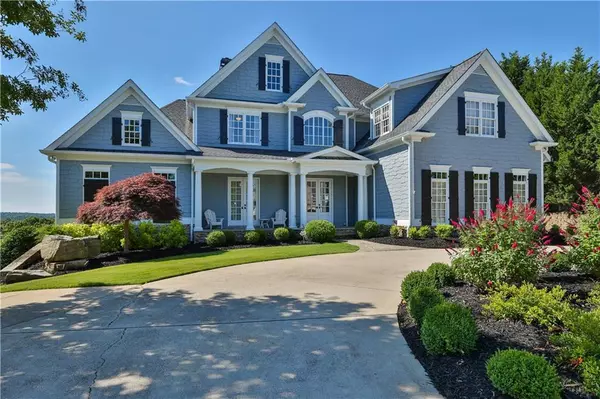$1,275,000
$1,300,000
1.9%For more information regarding the value of a property, please contact us for a free consultation.
5 Beds
5.5 Baths
6,938 SqFt
SOLD DATE : 07/26/2021
Key Details
Sold Price $1,275,000
Property Type Single Family Home
Sub Type Single Family Residence
Listing Status Sold
Purchase Type For Sale
Square Footage 6,938 sqft
Price per Sqft $183
Subdivision Harbour Point
MLS Listing ID 6893979
Sold Date 07/26/21
Style Craftsman, Traditional
Bedrooms 5
Full Baths 5
Half Baths 1
Construction Status Resale
HOA Fees $2,452
HOA Y/N Yes
Originating Board FMLS API
Year Built 2001
Annual Tax Amount $10,128
Tax Year 2020
Lot Size 1.000 Acres
Acres 1.0
Property Description
Beautifully maintained property in the prestigious and highly sought after Harbour Point neighborhood on Lake Lanier. Soak in the lake views as soon as you pull up to the property in the custom circle driveway. Exterior was recently completely repainted and the rear decks a the perfect spot to enjoy the view. Interior features hardwoods throughout the main level, oversized master, and tons of windows offering natural light, and you guessed, views of the Lake. The second levels features the secondary bedrooms and large "flex" room perfect for another office, home gym, or sleeping area. The terrace level is far from a traditional basement with high ceilings, lots of natural light, kitchen/bar area, and second master with private bath. Harbour point is coveted for its community feel and neighborhood amenities. Details available with agent. This is one of a kind, come see for yourself!
Location
State GA
County Hall
Area 262 - Hall County
Lake Name None
Rooms
Bedroom Description Other
Other Rooms Garage(s)
Basement Bath/Stubbed, Daylight, Driveway Access, Exterior Entry, Finished, Full
Main Level Bedrooms 1
Dining Room Seats 12+
Interior
Interior Features Other
Heating Forced Air, Zoned
Cooling Central Air, Zoned
Flooring Other
Fireplaces Number 2
Fireplaces Type Gas Starter
Window Features None
Appliance Dishwasher, Refrigerator, Gas Range, Gas Water Heater, Gas Cooktop, Gas Oven, Microwave, Self Cleaning Oven
Laundry Laundry Room, Main Level
Exterior
Exterior Feature Awning(s), Balcony
Parking Features Attached, Driveway, Garage, Kitchen Level
Garage Spaces 3.0
Fence None
Pool None
Community Features Boating, Clubhouse, Gated, Homeowners Assoc, Lake, Marina, Fitness Center, Playground, Pool, Racquetball, Tennis Court(s), Street Lights
Utilities Available Other
Roof Type Composition, Shingle
Street Surface Paved
Accessibility None
Handicap Access None
Porch Deck, Front Porch, Wrap Around
Total Parking Spaces 3
Building
Lot Description Back Yard, Level, Private, Wooded
Story Two
Sewer Septic Tank
Water Public
Architectural Style Craftsman, Traditional
Level or Stories Two
Structure Type Cement Siding, Shingle Siding
New Construction No
Construction Status Resale
Schools
Elementary Schools Hall - Other
Middle Schools Chestatee
High Schools Chestatee
Others
Senior Community no
Restrictions true
Tax ID 10021 000058
Ownership Fee Simple
Special Listing Condition None
Read Less Info
Want to know what your home might be worth? Contact us for a FREE valuation!

Our team is ready to help you sell your home for the highest possible price ASAP

Bought with The Norton Agency
Making real estate simple, fun and stress-free!






