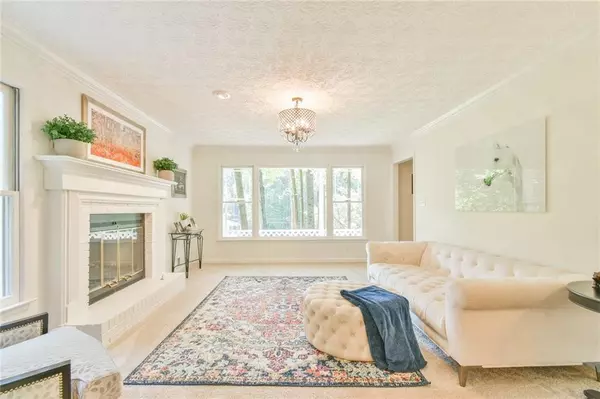$418,000
$375,000
11.5%For more information regarding the value of a property, please contact us for a free consultation.
4 Beds
3 Baths
2,912 SqFt
SOLD DATE : 08/18/2021
Key Details
Sold Price $418,000
Property Type Single Family Home
Sub Type Single Family Residence
Listing Status Sold
Purchase Type For Sale
Square Footage 2,912 sqft
Price per Sqft $143
Subdivision Dunmovin
MLS Listing ID 6899311
Sold Date 08/18/21
Style Traditional
Bedrooms 4
Full Baths 3
Construction Status Resale
HOA Y/N No
Originating Board FMLS API
Year Built 1986
Annual Tax Amount $2,493
Tax Year 2020
Lot Size 0.724 Acres
Acres 0.7237
Property Description
STRAIGHT OUT of a FAIRYTALE! Beautiful Victorian style home on CUL-DE-SAC! The front WRAP AROUND porch WELCOMES you to one of the most CHARMING homes you will ever walk into. LARGE kitchen with GORGEOUS cabinets, GRANITE countertops, STAINLESS STEEL appliances, PLUS a breakfast bar! The keeping room with VAULTED ceilings and brick is the perfect spot to enjoy your morning cup of coffee! The main floor offers GUEST BEDROOM with FULL BATH as well as a SEPARATE dining room and LIVING ROOM. Make your way upstairs to the SPACIOUS owner's suite with UPDATED spa inspired bath! SEPARATE his and hers vanities and WALK-CLOSET! Almost forgot to mention the cozy reading nook! The LOFT area is my FAVORITE! Can be set up as an office, rec room, flex room, or playroom! Basement has plenty of room for STORAGE! Let's head outside...the back PATIO is the best for chillin' and grillin' on those summer nights or watching the birds early in the morning! PACK your bags...because you are DONE MOVIN'!
Location
State GA
County Cobb
Area 75 - Cobb-West
Lake Name None
Rooms
Bedroom Description Other
Other Rooms None
Basement Exterior Entry, Interior Entry, Unfinished
Main Level Bedrooms 1
Dining Room Separate Dining Room
Interior
Interior Features Double Vanity, Entrance Foyer, High Ceilings 9 ft Main, Tray Ceiling(s), Walk-In Closet(s)
Heating Forced Air, Natural Gas
Cooling Ceiling Fan(s), Central Air
Flooring Carpet, Hardwood
Fireplaces Number 1
Fireplaces Type Family Room, Gas Starter
Window Features None
Appliance Dishwasher, Disposal, Gas Range, Gas Water Heater
Laundry Laundry Room, Main Level
Exterior
Exterior Feature Garden, Private Yard, Other
Parking Features Attached, Garage, Garage Door Opener
Garage Spaces 2.0
Fence None
Pool None
Community Features Street Lights, Other
Utilities Available Cable Available
View Other
Roof Type Composition
Street Surface Paved
Accessibility None
Handicap Access None
Porch Front Porch, Patio, Wrap Around
Total Parking Spaces 2
Building
Lot Description Cul-De-Sac, Private
Story Three Or More
Sewer Public Sewer
Water Public
Architectural Style Traditional
Level or Stories Three Or More
Structure Type Frame, Stone
New Construction No
Construction Status Resale
Schools
Elementary Schools Chalker
Middle Schools Palmer
High Schools Kell
Others
Senior Community no
Restrictions false
Tax ID 16021900310
Special Listing Condition None
Read Less Info
Want to know what your home might be worth? Contact us for a FREE valuation!

Our team is ready to help you sell your home for the highest possible price ASAP

Bought with Johnny Walker Realty
Making real estate simple, fun and stress-free!






