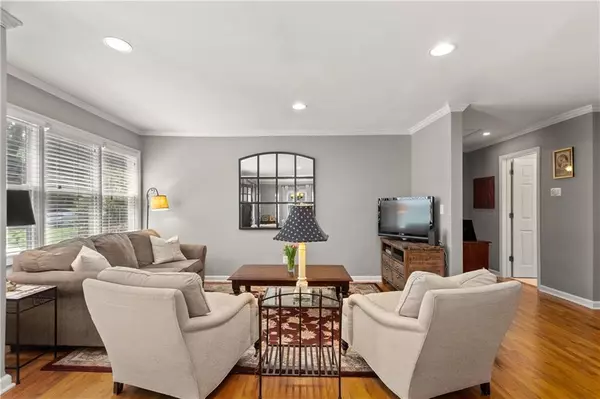$585,000
$575,000
1.7%For more information regarding the value of a property, please contact us for a free consultation.
3 Beds
2 Baths
1,979 SqFt
SOLD DATE : 08/30/2021
Key Details
Sold Price $585,000
Property Type Single Family Home
Sub Type Single Family Residence
Listing Status Sold
Purchase Type For Sale
Square Footage 1,979 sqft
Price per Sqft $295
Subdivision Woodland Hills
MLS Listing ID 6910711
Sold Date 08/30/21
Style Bungalow, Traditional
Bedrooms 3
Full Baths 2
Construction Status Resale
HOA Y/N No
Originating Board FMLS API
Year Built 1951
Annual Tax Amount $6,099
Tax Year 2020
Lot Size 0.300 Acres
Acres 0.3
Property Description
Situated on a quiet, tree-lined street in the popular Woodland Hills neighborhood, this charming traditional bungalow awaits your next chapter. The open floor plan creates a perfect setup for entertaining with a proper dining area, a family room and kitchen flowing seamlessly into each other. Head to the kitchen to enjoy the eat-in island or the custom, built-in charming corner desk that also makes a convenient bar. Off the back of the house, discover a massive owner's suite highlighted by a chic, exposed brick accent wall and fireplace, a walk-in closet and French doors opening to a deck overlooking the large and secluded backyard. The en suite owner's bathroom features his and her vanities and a spa-inspired shower for endless moments of relaxation. The sizable two-car garage – a rarity for the neighborhood – offers additional storage space and stairs leading up to a laundry/mudroom addition, located right off the kitchen for your convenience. Last but not least, the location is ideal. Close to Buckhead, Virginia-Highland, Decatur, Emory University Hospital, Centers for Disease Control and Prevention and more, 1084 Ralph Road is the perfect site for your next move.
Location
State GA
County Dekalb
Area 52 - Dekalb-West
Lake Name None
Rooms
Bedroom Description Master on Main
Other Rooms None
Basement Crawl Space, Driveway Access, Exterior Entry, Interior Entry, Partial, Unfinished
Main Level Bedrooms 3
Dining Room Open Concept
Interior
Interior Features Disappearing Attic Stairs, High Speed Internet, Low Flow Plumbing Fixtures
Heating Central, Forced Air
Cooling Ceiling Fan(s), Central Air
Flooring Hardwood
Fireplaces Number 1
Fireplaces Type Factory Built, Gas Log, Master Bedroom
Window Features Insulated Windows
Appliance Dishwasher, Disposal, Dryer, Gas Range, Microwave, Refrigerator, Washer
Laundry Laundry Room, Main Level, Mud Room
Exterior
Exterior Feature Rear Stairs
Parking Features Attached, Drive Under Main Level, Driveway, Garage, Garage Door Opener, Garage Faces Side
Garage Spaces 2.0
Fence Back Yard, Fenced
Pool None
Community Features Near Beltline, Near Marta, Near Schools, Public Transportation, Street Lights
Utilities Available Cable Available, Electricity Available, Natural Gas Available, Sewer Available, Water Available
Waterfront Description None
View Other
Roof Type Composition
Street Surface Asphalt
Accessibility None
Handicap Access None
Porch Deck
Total Parking Spaces 2
Building
Lot Description Back Yard, Front Yard
Story One
Sewer Public Sewer
Water Public
Architectural Style Bungalow, Traditional
Level or Stories One
Structure Type Frame
New Construction No
Construction Status Resale
Schools
Elementary Schools Briar Vista
Middle Schools Druid Hills
High Schools Druid Hills
Others
Senior Community no
Restrictions false
Tax ID 18 107 06 027
Special Listing Condition None
Read Less Info
Want to know what your home might be worth? Contact us for a FREE valuation!

Our team is ready to help you sell your home for the highest possible price ASAP

Bought with Compass
Making real estate simple, fun and stress-free!






