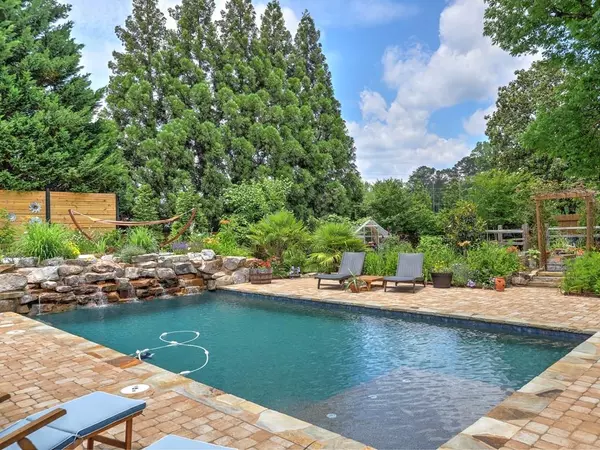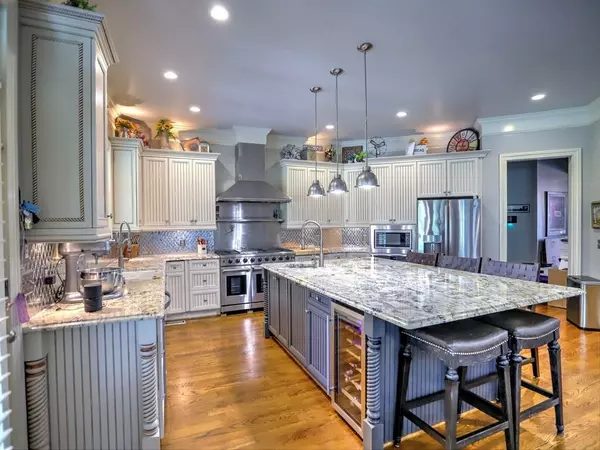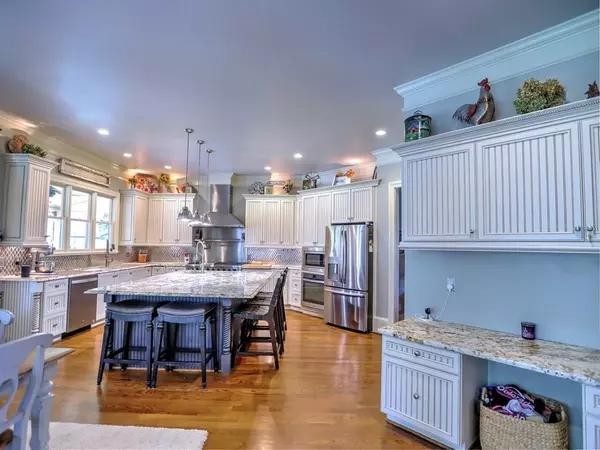$1,426,000
$1,400,000
1.9%For more information regarding the value of a property, please contact us for a free consultation.
7 Beds
6.5 Baths
9,039 SqFt
SOLD DATE : 08/30/2021
Key Details
Sold Price $1,426,000
Property Type Single Family Home
Sub Type Single Family Residence
Listing Status Sold
Purchase Type For Sale
Square Footage 9,039 sqft
Price per Sqft $157
Subdivision Pine Hurst
MLS Listing ID 6924520
Sold Date 08/30/21
Style Colonial, European, Farmhouse
Bedrooms 7
Full Baths 6
Half Baths 1
Construction Status Resale
HOA Fees $350
HOA Y/N No
Originating Board FMLS API
Year Built 2006
Annual Tax Amount $7,223
Tax Year 2020
Lot Size 0.630 Acres
Acres 0.63
Property Description
Incredible opportunity for private resort-style living with a pool in the heart of Roswell! Perfectly located steps from Roswell Park and the Historic Canton Road, this totally upgraded, better-than-new construction Home checks ALL the boxes!!! Simply take one step inside this open floor plan, elegant home to experience for yourself the high-quality construction and attention to detail. The White Gourmet Kitchen features an oversized island with unique semi-precious marble countertops, a new Thor Chef Stove with 6 gas burners and a griddle, 2 gas ovens with convection and viking overhead vent, Wall Electric Oven, two Dishwashers, reverse osmosis water filtration, new Italian fireclay sink, water pot filler and a new walk-in custom designed Pantry and boundless storage for all your essentials and more. Additionally, each of the six bedrooms offers an en-suite bathroom and generous closets, punctuated by a show-stopping owner's suite that features large walk-in closets and a fireplace. Truly everything you need under one roof, downstairs in the newly finished basement with new Hardwood floors, you will find a home gym, Kitchen, full bedroom with a full bathroom and a Family Room with a Fireplace, 3 New HVAC's with allergy reducing filters and UV lights in all, new roof, tankless hot water heater, 10KWH solar panel system installed at rear roof with two Tesla Powerwalls. (Reduced monthly power bill by 50%) Once outside you'll find a three car garage, and an expansive one-of-a-kind flat backyard with resort style landscaping, flowers, Zoysia Grass, beautiful trees and a blue stone decking with a berm above the pool, a fabulous Pepple Tec pool done by aqua design, with a heater and a heat pump - perfect for entertaining!!
Location
State GA
County Fulton
Area 13 - Fulton North
Lake Name None
Rooms
Bedroom Description Oversized Master
Other Rooms None
Basement Bath/Stubbed, Daylight, Exterior Entry, Finished, Finished Bath
Main Level Bedrooms 1
Dining Room None
Interior
Interior Features High Ceilings 10 ft Main, High Ceilings 10 ft Upper, High Ceilings 10 ft Lower, High Speed Internet, Walk-In Closet(s)
Heating Forced Air, Zoned
Cooling Attic Fan, Ceiling Fan(s), Central Air, Electric Air Filter, Zoned
Flooring Hardwood
Fireplaces Number 3
Fireplaces Type Basement, Factory Built, Family Room, Master Bedroom
Window Features Insulated Windows, Plantation Shutters
Appliance Dishwasher, Disposal, Double Oven, Gas Oven, Microwave, Range Hood, Refrigerator, Self Cleaning Oven, Tankless Water Heater, Washer
Laundry Laundry Room, Upper Level
Exterior
Exterior Feature Garden, Private Front Entry, Private Rear Entry, Private Yard, Rear Stairs
Parking Features Attached, Garage, Garage Faces Side
Garage Spaces 3.0
Fence Back Yard, Fenced, Privacy
Pool Heated, Indoor, Above Ground
Community Features Homeowners Assoc, Near Schools, Near Shopping, Near Trails/Greenway, Park, Playground, Restaurant, Sidewalks, Swim Team, Tennis Court(s)
Utilities Available Cable Available, Electricity Available, Natural Gas Available, Phone Available, Sewer Available, Underground Utilities, Water Available
Waterfront Description None
View Other
Roof Type Composition, Shingle
Street Surface Other
Accessibility None
Handicap Access None
Porch Deck, Rear Porch, Screened
Total Parking Spaces 3
Private Pool false
Building
Lot Description Corner Lot, Front Yard, Landscaped, Level, Private
Story Two
Sewer Public Sewer
Water Public
Architectural Style Colonial, European, Farmhouse
Level or Stories Two
Structure Type Brick 4 Sides, Stone
New Construction No
Construction Status Resale
Schools
Elementary Schools Roswell North
Middle Schools Crabapple
High Schools Roswell
Others
Senior Community no
Restrictions false
Tax ID 12 177003521193
Ownership Fee Simple
Financing no
Special Listing Condition None
Read Less Info
Want to know what your home might be worth? Contact us for a FREE valuation!

Our team is ready to help you sell your home for the highest possible price ASAP

Bought with Ansley Real Estate
Making real estate simple, fun and stress-free!






