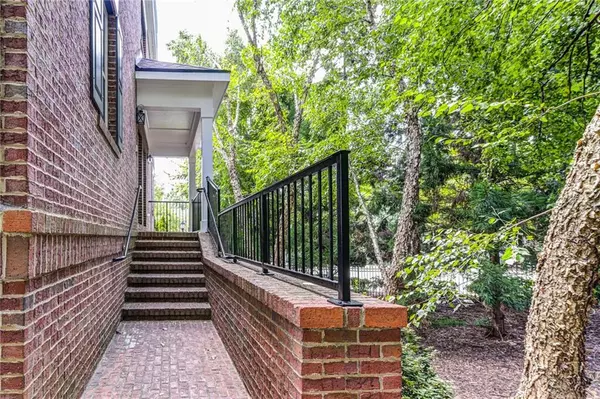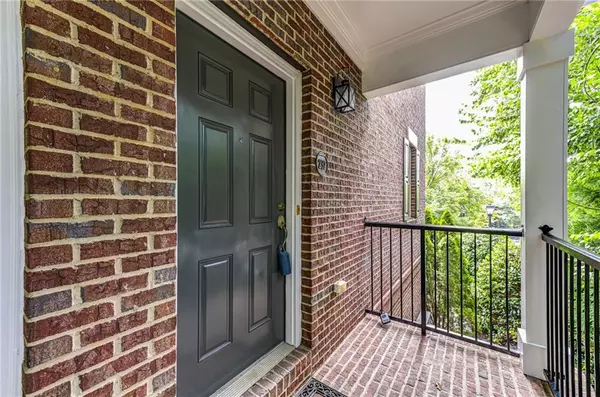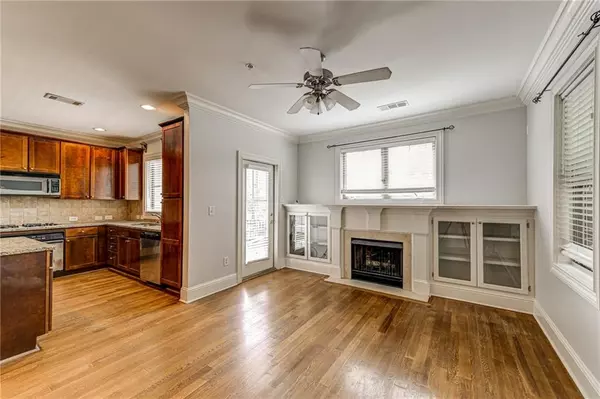$306,000
$315,000
2.9%For more information regarding the value of a property, please contact us for a free consultation.
2 Beds
2.5 Baths
1,200 SqFt
SOLD DATE : 11/02/2021
Key Details
Sold Price $306,000
Property Type Condo
Sub Type Condominium
Listing Status Sold
Purchase Type For Sale
Square Footage 1,200 sqft
Price per Sqft $255
Subdivision Hammond Heights
MLS Listing ID 6937552
Sold Date 11/02/21
Style Townhouse, Traditional
Bedrooms 2
Full Baths 2
Half Baths 1
Construction Status Resale
HOA Fees $186
HOA Y/N No
Originating Board FMLS API
Year Built 2005
Annual Tax Amount $3,782
Tax Year 2020
Lot Size 1,045 Sqft
Acres 0.024
Property Description
City living in the heart of Sandy Springs! Walk to shops, restaurants, grocery & minutes to trails at Abernathy Greenway Park & Sandy Springs Performing Arts Center. Easy access to interstates. Meticulously maintained 2 bed/2.5 bath end unit townhome. Private side entry, open layout w/ hardwoods on main, gas fireplace, built-ins & great natural light. Kitchen w/ granite counters, breakfast bar & stainless steel appliances. Walk-out balcony for grilling & relaxation. Perfect roommate plan, master w/ trey ceilings, double vanity, separate garden tub/shower & walk-in closet, Spacious secondary bedroom on lower level. Also features 1-car garage & fresh interior paint. Community grills, gazebo & guest parking available!
Location
State GA
County Fulton
Area 131 - Sandy Springs
Lake Name None
Rooms
Bedroom Description Master on Main, Split Bedroom Plan
Other Rooms None
Basement None
Main Level Bedrooms 1
Dining Room Great Room
Interior
Interior Features Entrance Foyer, High Ceilings 9 ft Main, Low Flow Plumbing Fixtures, Tray Ceiling(s), Walk-In Closet(s)
Heating Electric, Forced Air, Heat Pump
Cooling Ceiling Fan(s), Central Air, Heat Pump
Flooring Carpet, Hardwood
Fireplaces Number 1
Fireplaces Type Family Room, Gas Log
Window Features Insulated Windows
Appliance Dishwasher, Disposal, Dryer, Electric Oven, Gas Cooktop, Microwave, Refrigerator, Self Cleaning Oven, Washer
Laundry Lower Level
Exterior
Exterior Feature Balcony
Parking Features Attached, Drive Under Main Level, Garage, Garage Faces Rear, Level Driveway
Garage Spaces 1.0
Fence None
Pool None
Community Features Homeowners Assoc, Near Schools, Near Shopping, Near Trails/Greenway, Public Transportation, Sidewalks, Street Lights
Utilities Available Cable Available, Electricity Available, Natural Gas Available, Phone Available, Sewer Available, Underground Utilities, Water Available
Waterfront Description None
View Other
Roof Type Composition
Street Surface Paved
Accessibility None
Handicap Access None
Porch None
Total Parking Spaces 1
Building
Lot Description Corner Lot
Story Two
Sewer Public Sewer
Water Public
Architectural Style Townhouse, Traditional
Level or Stories Two
Structure Type Brick 3 Sides, Cement Siding
New Construction No
Construction Status Resale
Schools
Elementary Schools Lake Forest
Middle Schools Ridgeview Charter
High Schools Riverwood International Charter
Others
HOA Fee Include Gas, Insurance, Maintenance Structure, Maintenance Grounds, Pest Control, Reserve Fund, Termite, Trash
Senior Community no
Restrictions true
Tax ID 17 0090 LL1319
Ownership Condominium
Financing no
Special Listing Condition None
Read Less Info
Want to know what your home might be worth? Contact us for a FREE valuation!

Our team is ready to help you sell your home for the highest possible price ASAP

Bought with Virtual Properties Realty. Biz
Making real estate simple, fun and stress-free!






