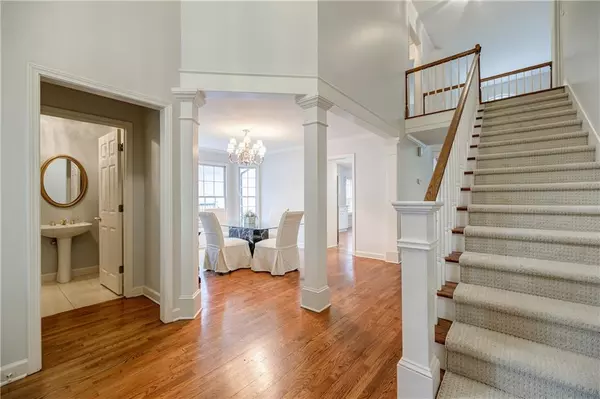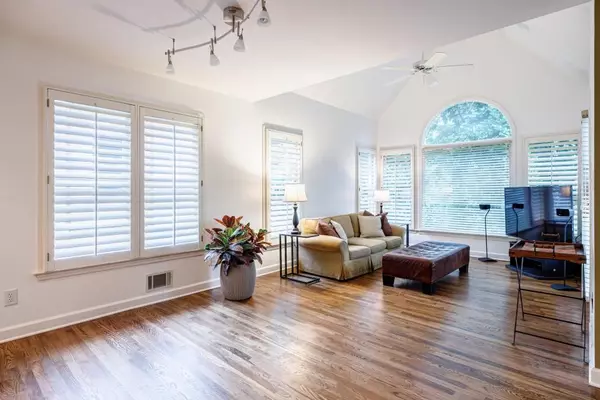$660,000
$673,900
2.1%For more information regarding the value of a property, please contact us for a free consultation.
4 Beds
3.5 Baths
3,183 SqFt
SOLD DATE : 11/23/2021
Key Details
Sold Price $660,000
Property Type Single Family Home
Sub Type Single Family Residence
Listing Status Sold
Purchase Type For Sale
Square Footage 3,183 sqft
Price per Sqft $207
Subdivision Brookhaven Heights
MLS Listing ID 6933262
Sold Date 11/23/21
Style Cluster Home, European, Traditional
Bedrooms 4
Full Baths 3
Half Baths 1
Construction Status Resale
HOA Y/N No
Originating Board FMLS API
Year Built 1991
Annual Tax Amount $6,703
Tax Year 2020
Lot Size 8,712 Sqft
Acres 0.2
Property Description
This beautiful Brookhaven home is conveniently located and is ready for next homeowner. New hardwoods in kitchen & sunroom; granite countertops, subway tile backsplash, new stainless steel oven, microwave, 5 burner gas cooktop, vent hood. Freshly painted, great room, dining room, two story foyer, kitchen, sunroom, first floor owner's bedroom, upper bedrooms. Home features vaulted ceilings, finished basement with wet bar that has a beverage cooler. The spacious owner's suite has large walk-in closet located away from the bathroom. The two story living/great has a wood-burning fireplace with built-in cabinetry on each side. The Sunroom offers a retreat space with lots of natural light and opens to the multi level deck. Hardwoods are located in the entry hall, dining room, kitchen, sunroom and living room. The finished basement features a wet bar, recreation room, full bath & bedroom. Stucco has been inspected, recommended repairs made so work can be warranted. Wood Destroying Organism Transferrable Bond in place.
Backyard has been cleaned up, mulched and lawn over seeded.
Location
State GA
County Dekalb
Area 51 - Dekalb-West
Lake Name None
Rooms
Bedroom Description Master on Main
Other Rooms None
Basement Daylight, Exterior Entry, Finished, Finished Bath, Full
Main Level Bedrooms 1
Dining Room Separate Dining Room
Interior
Interior Features Bookcases, Cathedral Ceiling(s), Entrance Foyer, Entrance Foyer 2 Story, High Ceilings 9 ft Main, High Speed Internet, Walk-In Closet(s), Wet Bar
Heating Central, Forced Air, Natural Gas
Cooling Ceiling Fan(s), Central Air, Zoned
Flooring Carpet, Ceramic Tile, Hardwood
Fireplaces Number 1
Fireplaces Type Factory Built, Gas Starter, Great Room
Window Features Insulated Windows, Plantation Shutters
Appliance Dishwasher, Disposal, Electric Oven, Gas Cooktop, Microwave, Refrigerator
Laundry In Hall, Main Level
Exterior
Exterior Feature Private Front Entry
Parking Features Attached, Garage, Garage Faces Side, Level Driveway
Garage Spaces 2.0
Fence None
Pool None
Community Features Near Marta, Near Shopping, Public Transportation, Street Lights
Utilities Available Cable Available, Electricity Available, Natural Gas Available, Phone Available, Sewer Available, Underground Utilities, Water Available
Waterfront Description None
View City
Roof Type Composition
Street Surface Asphalt, Other
Accessibility None
Handicap Access None
Porch Deck, Front Porch
Total Parking Spaces 2
Building
Lot Description Back Yard, Cul-De-Sac, Front Yard, Stream or River On Lot, Other
Story One and One Half
Sewer Public Sewer
Water Public
Architectural Style Cluster Home, European, Traditional
Level or Stories One and One Half
Structure Type Frame, Synthetic Stucco
New Construction No
Construction Status Resale
Schools
Elementary Schools Woodward
Middle Schools Sequoyah - Dekalb
High Schools Cross Keys
Others
Senior Community no
Restrictions false
Tax ID 18 200 04 097
Ownership Fee Simple
Financing no
Special Listing Condition None
Read Less Info
Want to know what your home might be worth? Contact us for a FREE valuation!

Our team is ready to help you sell your home for the highest possible price ASAP

Bought with Berkshire Hathaway HomeServices Georgia Properties
Making real estate simple, fun and stress-free!






