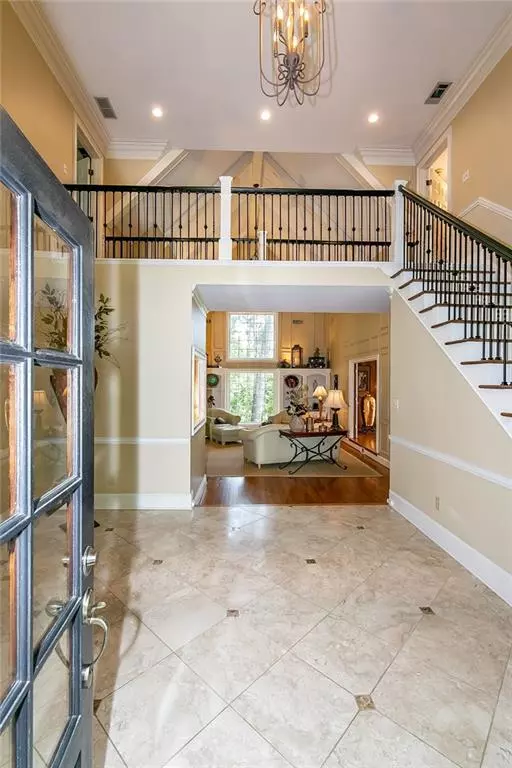$1,010,000
$1,095,900
7.8%For more information regarding the value of a property, please contact us for a free consultation.
6 Beds
4.5 Baths
6,117 SqFt
SOLD DATE : 11/12/2021
Key Details
Sold Price $1,010,000
Property Type Single Family Home
Sub Type Single Family Residence
Listing Status Sold
Purchase Type For Sale
Square Footage 6,117 sqft
Price per Sqft $165
Subdivision Heards Forest
MLS Listing ID 6940303
Sold Date 11/12/21
Style European, Traditional
Bedrooms 6
Full Baths 4
Half Baths 1
Construction Status Resale
HOA Fees $200
HOA Y/N No
Originating Board FMLS API
Year Built 1981
Annual Tax Amount $9,780
Tax Year 2020
Lot Size 0.633 Acres
Acres 0.6328
Property Description
Stunning Hardcoat Stucco European home nestled on over half of an acre! Your home search is over - this custom built Executive home was designed for those who love to entertain. 10ft ceilings, GORGEOUS Custom Built-In Cabinetry & Moldings thru out, Welcoming grand 2 story foyer, Vaulted great room w/fireplace & accented beam ceiling, wet bar, music/library room w/rich wood paneling, Dining Room w/butler's Pantry, Guest Bedroom on Main level w/full bath. Kitchen w/oversized island, white cabinetry, dbl ovens, Breakfast area w/cozy stone fireplace. Second story offers a Oversized Owner's suite w/sitting room & fireplace, spa like bath w/his & her's walk-in closets, cedar closet, travertine tile & soothing soaking tub. 2nd story also offers two generous sized guest bedrooms & full bath. Finished terrace level boasting of 2,000 additional sq ft w/2 additional flex rooms & full bath, perfect for second home office or teen suite, Perfect Game Room for playing Pool - Full Wet Bar & Media Room. Entertain w/ease on the screened in back porch & large flagstone patio. Backyard is huge and private, Room for POOL & Playset. Coveted Sandy Springs location, minutes to Chastain Park, top public and private schools, 75/85, GA 400, I -285, shopping, and retail. Hardcoat stucco has been well maintained and pre-inspected. Broker related to Seller
Location
State GA
County Fulton
Area 131 - Sandy Springs
Lake Name None
Rooms
Bedroom Description Oversized Master, Sitting Room, Split Bedroom Plan
Other Rooms None
Basement Daylight, Finished, Finished Bath, Full, Interior Entry
Main Level Bedrooms 1
Dining Room Seats 12+, Separate Dining Room
Interior
Interior Features Bookcases, Cathedral Ceiling(s), Double Vanity, Entrance Foyer 2 Story, High Ceilings 10 ft Main, High Ceilings 10 ft Upper, High Speed Internet, His and Hers Closets, Walk-In Closet(s), Wet Bar
Heating Forced Air, Natural Gas
Cooling Ceiling Fan(s), Central Air, Zoned
Flooring Carpet, Hardwood
Fireplaces Number 3
Fireplaces Type Double Sided, Gas Log, Gas Starter, Great Room, Master Bedroom
Window Features None
Appliance Dishwasher, Disposal, Double Oven, Gas Cooktop, Gas Water Heater, Microwave, Self Cleaning Oven
Laundry In Hall, In Kitchen, Main Level
Exterior
Exterior Feature Courtyard, Garden, Private Yard
Parking Features Attached, Garage, Garage Door Opener, Garage Faces Side, Kitchen Level
Garage Spaces 2.0
Fence None
Pool None
Community Features Homeowners Assoc
Utilities Available Cable Available, Electricity Available, Natural Gas Available, Phone Available, Sewer Available, Underground Utilities, Water Available
Waterfront Description None
View Other
Roof Type Composition
Street Surface Paved
Accessibility None
Handicap Access None
Porch Covered, Deck, Patio, Screened
Total Parking Spaces 2
Building
Lot Description Back Yard, Front Yard, Landscaped
Story Three Or More
Sewer Public Sewer
Water Public
Architectural Style European, Traditional
Level or Stories Three Or More
Structure Type Stucco
New Construction No
Construction Status Resale
Schools
Elementary Schools Heards Ferry
Middle Schools Ridgeview Charter
High Schools Riverwood International Charter
Others
Senior Community no
Restrictions false
Tax ID 17 017300020177
Special Listing Condition None
Read Less Info
Want to know what your home might be worth? Contact us for a FREE valuation!

Our team is ready to help you sell your home for the highest possible price ASAP

Bought with PalmerHouse Properties
Making real estate simple, fun and stress-free!






