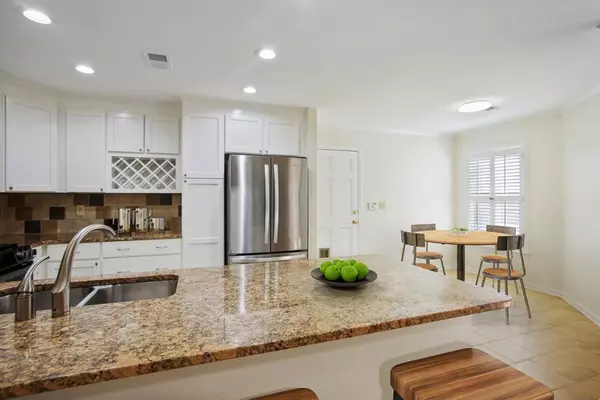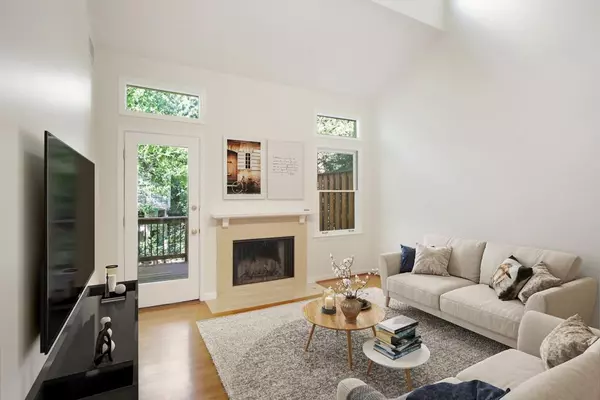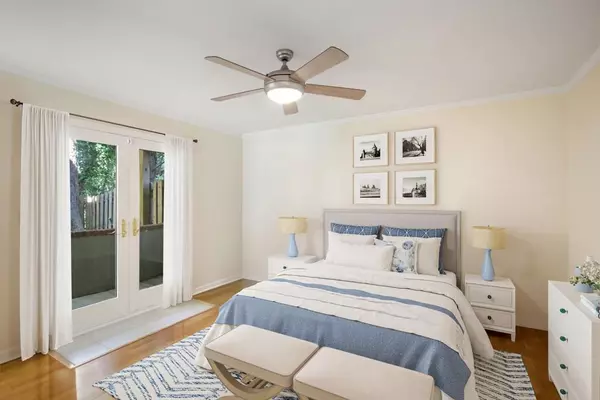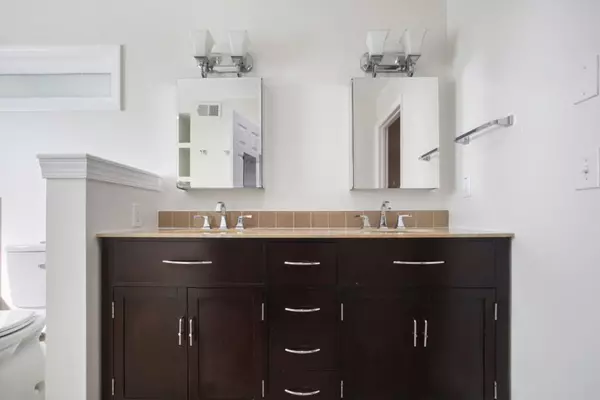$480,000
$475,000
1.1%For more information regarding the value of a property, please contact us for a free consultation.
2 Beds
2.5 Baths
1,800 SqFt
SOLD DATE : 11/19/2021
Key Details
Sold Price $480,000
Property Type Townhouse
Sub Type Townhouse
Listing Status Sold
Purchase Type For Sale
Square Footage 1,800 sqft
Price per Sqft $266
Subdivision Rockridge Place
MLS Listing ID 6945555
Sold Date 11/19/21
Style Townhouse, Traditional
Bedrooms 2
Full Baths 2
Half Baths 1
Construction Status Resale
HOA Fees $100
HOA Y/N Yes
Originating Board FMLS API
Year Built 1983
Annual Tax Amount $4,486
Tax Year 2021
Lot Size 3,659 Sqft
Acres 0.084
Property Description
Amazing opportunity to live in one of the most centrally located neighborhoods in the city. Histor-ic Piedmont Heights, is tucked between Ansley Park and Morningside.In a 5-minute walk you will find restaurants, coffee shops, grocery stores, parks and the newest entrance to The Atlanta BeltLine. Renovated home with cathedral ceilings, maple hardwood floors and living area with gas-starter fireplace and access to a deck. A chef's kitchen with white cabinets, breakfast bar, new gas range and refrigerator. Large adjacent kitchen space for a break-fast nook and an open layout allowing the chef to stay in the conversation. The owner's suite is a quiet retreat with a spa bath, double vanity, walk-in glass shower and soaking tub. Heated, travertine tile floors keep toes toasty. The second ensuite bedroom over-looks the backyard - perfect as an office. Full laundry, 2-car garage and fenced, private backyard brick patio. New HVAC, Hardie plank siding, central vacuum, Google Fiber, ELFA closet systems and cus-tom blinds. A quiet in-city community in a great K-12 district. Low maintenance yard, fee-simple HOA with annual dues of $100. Easy access to 85, 75 and 400. Close proximity to Atlanta Botan-ical Gardens, Piedmont Park, Ansley Mall, Woodruff Arts Center, Armour Yards
Location
State GA
County Fulton
Area 23 - Atlanta North
Lake Name None
Rooms
Bedroom Description Oversized Master
Other Rooms None
Basement None
Dining Room Open Concept, Separate Dining Room
Interior
Interior Features Beamed Ceilings, Cathedral Ceiling(s), Disappearing Attic Stairs, Entrance Foyer, High Ceilings 10 ft Lower, High Speed Internet, Walk-In Closet(s)
Heating Central, Natural Gas
Cooling Ceiling Fan(s), Central Air
Flooring Hardwood, Other
Fireplaces Number 1
Fireplaces Type Gas Starter, Living Room
Window Features Plantation Shutters
Appliance Dishwasher, Disposal, Gas Range, Microwave, Refrigerator, Self Cleaning Oven
Laundry In Hall
Exterior
Exterior Feature None
Parking Features Attached, Garage, Kitchen Level, Level Driveway
Garage Spaces 2.0
Fence Back Yard, Fenced
Pool None
Community Features None
Utilities Available Cable Available, Electricity Available, Natural Gas Available, Phone Available, Sewer Available, Underground Utilities, Water Available
Waterfront Description None
View Other
Roof Type Shingle
Street Surface Asphalt
Accessibility None
Handicap Access None
Porch Deck, Patio, Rear Porch
Total Parking Spaces 2
Building
Lot Description Back Yard, Cul-De-Sac, Front Yard, Landscaped, Private, Other
Story Multi/Split
Sewer Public Sewer
Water Public
Architectural Style Townhouse, Traditional
Level or Stories Multi/Split
Structure Type Brick Front, Cement Siding, Other
New Construction No
Construction Status Resale
Schools
Elementary Schools Morningside-
Middle Schools David T Howard
High Schools Midtown
Others
Senior Community no
Restrictions false
Tax ID 17 005600030970
Ownership Fee Simple
Financing no
Special Listing Condition None
Read Less Info
Want to know what your home might be worth? Contact us for a FREE valuation!

Our team is ready to help you sell your home for the highest possible price ASAP

Bought with PalmerHouse Properties
Making real estate simple, fun and stress-free!






