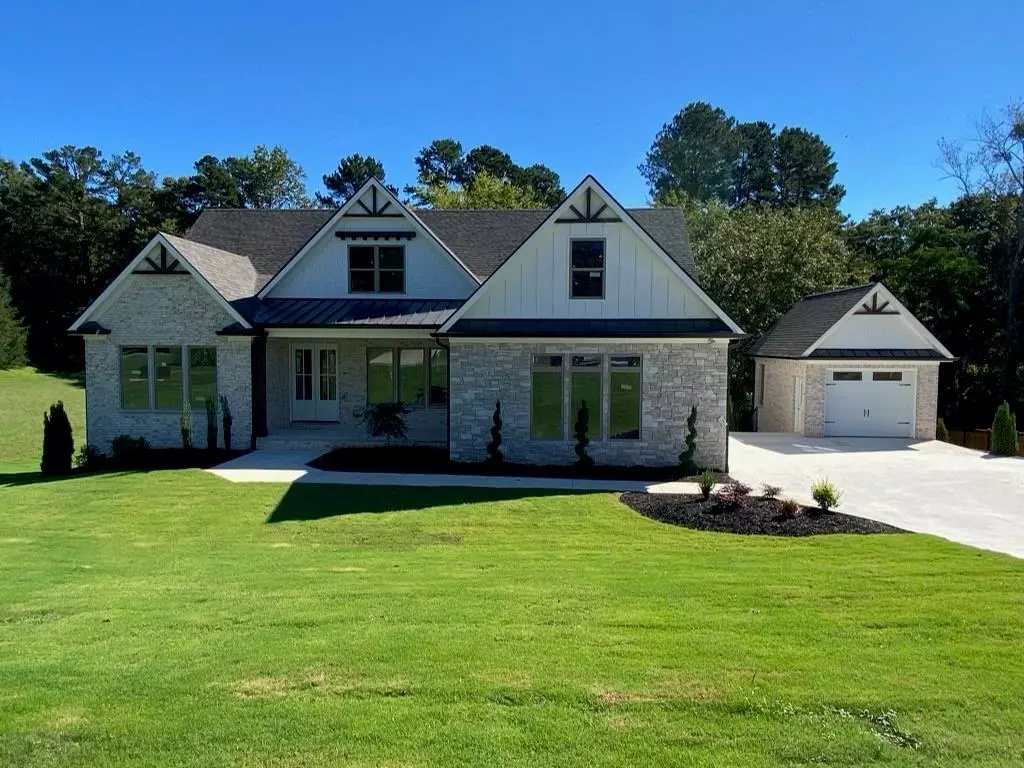$880,000
$939,900
6.4%For more information regarding the value of a property, please contact us for a free consultation.
4 Beds
4.5 Baths
6,375 SqFt
SOLD DATE : 11/19/2021
Key Details
Sold Price $880,000
Property Type Single Family Home
Sub Type Single Family Residence
Listing Status Sold
Purchase Type For Sale
Square Footage 6,375 sqft
Price per Sqft $138
Subdivision Lexington Mill
MLS Listing ID 6925271
Sold Date 11/19/21
Style Craftsman, European
Bedrooms 4
Full Baths 4
Half Baths 1
Construction Status Under Construction
HOA Y/N No
Originating Board FMLS API
Year Built 2021
Annual Tax Amount $358
Tax Year 2020
Lot Size 1.000 Acres
Acres 1.0
Property Description
Incredible one of a kind custom built home unlike any others sitting on a private 1 ac lot. The finest details have gone into this home keeping the buyer's future needs & wants in mind. Septic system installed along property line for space for a Pool! Bermuda Sod & Irrigation in front/sides/rear. Terrace Level has 3 sides daylight offering more natural light than most, private covered patio space, easy access from driveway & detached garage access from same level making this an ideal in-law home! Main level offers Foyer w/wood design ceiling, Office & Formal Dining w/ wooden accent wall, Formal Living w/wood beams, electric fireplace w/designer stone, Master w/wooden accent wall + bath covered to ceiling in porcelain, walk in shower, free standing tub, double vanity, & closet with wood shelving. Gourmet Kitchen w/Maple cabinets & dual fuel 48' range + walk in pantry w/wood shelving. Keeping room has Cathedral ceiling w/wood beams, electric fireplace w/designer stone veneer w/access to covered porch finished w/Composite Wood & wrought iron rails + TV outlet & cable on wall for future use. Plenty of wood trim & crown molding everywhere! Powder room w/accent wall. Oak stairs w/custom wrought handrail + pickets take you up to a huge common area, 3 bed/3 bath. Downspouts are piped in underground, Framing was wrapped w/real Plywood to withstand winds up to 60 MPH! Full spray foam insulation, High efficiency gas/electric HVAC w/Dual Zone system, 2 electric water heaters. Garage parking for 4! Attached 2 car w/Electric car charger outlet + double decker XL detached garage! Brick/Stone/Cement Board/Composite Flooring/Solid Cedar Columns/Gable Details/Wrought Iron/Brick steps to terrace level w/X-Large driveway extending around to the lower garage.
Location
State GA
County Barrow
Area 301 - Barrow County
Lake Name None
Rooms
Bedroom Description Master on Main
Other Rooms None
Basement Bath/Stubbed, Daylight, Driveway Access, Exterior Entry, Full, Interior Entry
Main Level Bedrooms 1
Dining Room Separate Dining Room
Interior
Interior Features High Ceilings 10 ft Main, High Ceilings 9 ft Upper, Cathedral Ceiling(s), Double Vanity, Entrance Foyer, Beamed Ceilings, Walk-In Closet(s), Tray Ceiling(s)
Heating Central, Electric, Zoned, Natural Gas
Cooling Central Air, Zoned
Flooring Carpet, Hardwood, Other
Fireplaces Number 2
Fireplaces Type Keeping Room, Living Room, Factory Built
Window Features Insulated Windows
Appliance Dishwasher, Electric Water Heater, Microwave, Electric Range
Laundry Laundry Room
Exterior
Exterior Feature Private Yard
Parking Features Attached, Garage Door Opener, Driveway, Electric Vehicle Charging Station(s), Garage, Kitchen Level
Garage Spaces 4.0
Fence None
Pool None
Community Features None
Utilities Available Electricity Available, Natural Gas Available, Phone Available, Underground Utilities, Water Available
View Rural
Roof Type Composition
Street Surface Paved
Accessibility None
Handicap Access None
Porch Covered, Deck, Front Porch, Patio, Rear Porch
Total Parking Spaces 4
Building
Lot Description Back Yard, Corner Lot, Level, Landscaped, Private, Front Yard
Story Two
Sewer Septic Tank
Water Public
Architectural Style Craftsman, European
Level or Stories Two
Structure Type Brick 4 Sides, Stone, Cement Siding
New Construction No
Construction Status Under Construction
Schools
Elementary Schools Bramlett
Middle Schools Russell
High Schools Winder-Barrow
Others
Senior Community no
Restrictions false
Tax ID XX047 022A
Ownership Fee Simple
Special Listing Condition None
Read Less Info
Want to know what your home might be worth? Contact us for a FREE valuation!

Our team is ready to help you sell your home for the highest possible price ASAP

Bought with Keller Williams Realty Atlanta Partners
Making real estate simple, fun and stress-free!






