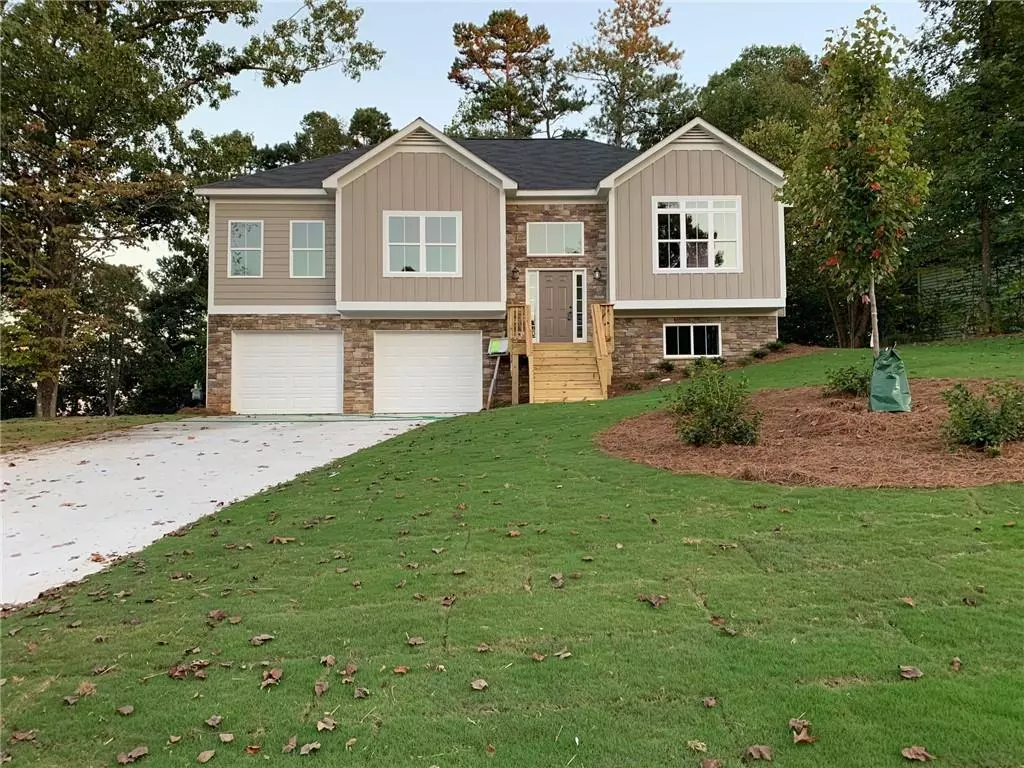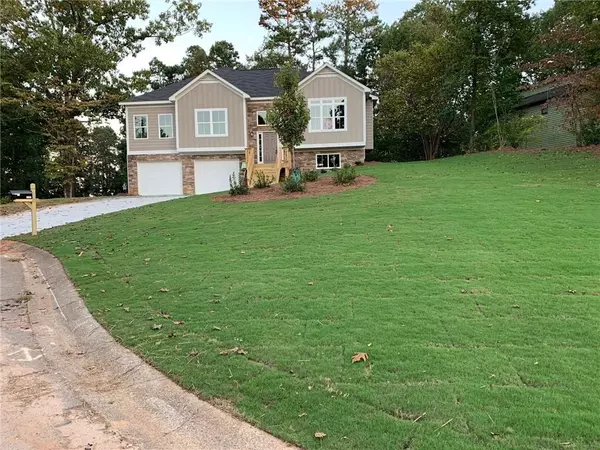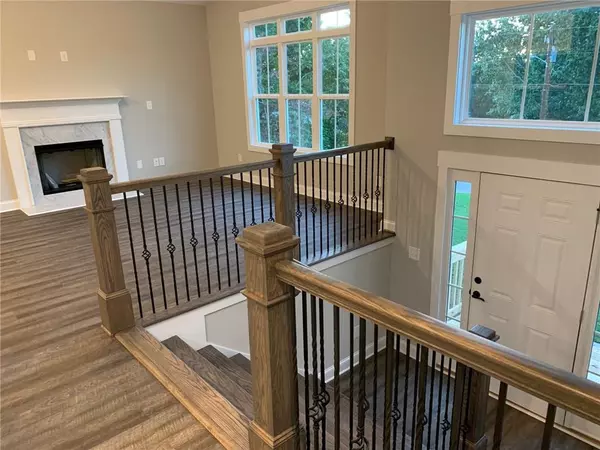$397,500
$390,000
1.9%For more information regarding the value of a property, please contact us for a free consultation.
5 Beds
3 Baths
2,669 SqFt
SOLD DATE : 11/12/2021
Key Details
Sold Price $397,500
Property Type Single Family Home
Sub Type Single Family Residence
Listing Status Sold
Purchase Type For Sale
Square Footage 2,669 sqft
Price per Sqft $148
Subdivision Deerfield
MLS Listing ID 6958326
Sold Date 11/12/21
Style Craftsman
Bedrooms 5
Full Baths 3
Construction Status New Construction
HOA Y/N Yes
Originating Board FMLS API
Year Built 2021
Annual Tax Amount $304
Tax Year 2020
Lot Size 0.364 Acres
Acres 0.3641
Property Description
BRAND NEW HOME built in true craftsman style. Fantastic home on lot with view for miles. Granite in kitchen with solid wood cabinets with dove tail construction and soft close doors and drawers. Solid oak wide step treads that are stained and beautiful with metal balusters. Interior trim is true craftsman detail plus levered door knobs. Tile floors in all baths and master shower. A second large family room awaits on the lower level with recessed lighting. Neighborhood is home to Deerfield Park Trail that leads to downtown Kennesaw. The Deerfield Park Trail is part of the city of Kennesaw Trail System which continues to expand and give walking access to many places in Kennesaw without worry about where to park. Super convenient location with easy access to I-75.
Location
State GA
County Cobb
Area 75 - Cobb-West
Lake Name None
Rooms
Bedroom Description Other
Other Rooms None
Basement None
Main Level Bedrooms 3
Dining Room Great Room, Open Concept
Interior
Interior Features Cathedral Ceiling(s), Disappearing Attic Stairs, Entrance Foyer, Entrance Foyer 2 Story, High Ceilings 9 ft Lower, High Ceilings 9 ft Main, High Speed Internet, Tray Ceiling(s), Walk-In Closet(s)
Heating Central, Forced Air, Natural Gas, Zoned
Cooling Ceiling Fan(s), Central Air, Zoned
Flooring Carpet, Ceramic Tile
Fireplaces Number 1
Fireplaces Type Decorative, Factory Built, Gas Log, Great Room
Window Features Insulated Windows, Shutters
Appliance Dishwasher, Disposal, Gas Range, Gas Water Heater, Microwave
Laundry Laundry Room, Lower Level
Exterior
Exterior Feature Private Front Entry
Parking Features Attached, Driveway, Garage, Garage Door Opener, Garage Faces Front
Garage Spaces 2.0
Fence None
Pool None
Community Features Near Trails/Greenway, Park, Street Lights
Utilities Available Cable Available, Electricity Available, Natural Gas Available, Phone Available, Sewer Available, Water Available
View Mountain(s)
Roof Type Composition, Ridge Vents
Street Surface Asphalt, Paved
Accessibility None
Handicap Access None
Porch Deck
Total Parking Spaces 2
Building
Lot Description Back Yard, Cul-De-Sac, Front Yard, Landscaped
Story Two
Sewer Public Sewer
Water Public
Architectural Style Craftsman
Level or Stories Two
Structure Type Cement Siding, Stone
New Construction No
Construction Status New Construction
Schools
Elementary Schools Big Shanty/Kennesaw
Middle Schools Awtrey
High Schools North Cobb
Others
Senior Community no
Restrictions false
Tax ID 20010100870
Special Listing Condition None
Read Less Info
Want to know what your home might be worth? Contact us for a FREE valuation!

Our team is ready to help you sell your home for the highest possible price ASAP

Bought with Wynd Realty
Making real estate simple, fun and stress-free!






