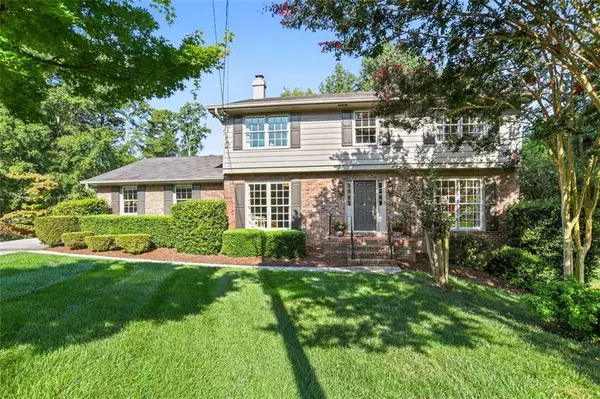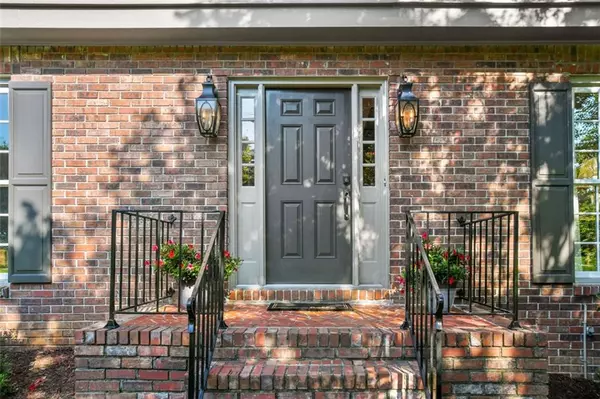$575,000
$575,000
For more information regarding the value of a property, please contact us for a free consultation.
4 Beds
2.5 Baths
2,479 SqFt
SOLD DATE : 11/12/2021
Key Details
Sold Price $575,000
Property Type Single Family Home
Sub Type Single Family Residence
Listing Status Sold
Purchase Type For Sale
Square Footage 2,479 sqft
Price per Sqft $231
Subdivision Mount Vernon Lake
MLS Listing ID 6940745
Sold Date 11/12/21
Style Traditional
Bedrooms 4
Full Baths 2
Half Baths 1
Construction Status Resale
HOA Y/N No
Year Built 1968
Annual Tax Amount $4,323
Tax Year 2020
Lot Size 0.400 Acres
Acres 0.4
Property Description
Traditional Dunwoody gem on double cul de sac. Gorgeous all brick home on beautiful, private lot in the heart of Dunwoody. Light filled entry foyer and pristine hardwood floors throughout main. Family room with cozy fireplace, separate formal living and dining rooms, and oversized powder room. Chef's kitchen has maple cabinets, granite countertops, tumbled marble backsplash and stainless steel appliances. Breakfast area with French doors overlooks backyard oasis with mature landscaping and perennials for every season. Enormous laundry room with closet just off kitchen. Large Owners suite and luxurious master bath. Three spacious secondary bedrooms and additional bathroom. Walkout terrace level offers great flex space for entertaining or home gym. Unfinished space in basement has loads of storage and workbench. Close to schools, Dunwoody Village and walking trails at Dunwoody Nature Center. Swim/tennis available close by at Wyntercreek and Vermack. Homeowners have meticulously maintained this home for more than fifty years and it shows!
Location
State GA
County Dekalb
Lake Name None
Rooms
Bedroom Description Other
Other Rooms None
Basement Daylight, Exterior Entry, Full, Interior Entry
Dining Room Seats 12+, Separate Dining Room
Interior
Interior Features Disappearing Attic Stairs, Entrance Foyer, High Speed Internet, Low Flow Plumbing Fixtures
Heating Central, Forced Air
Cooling Ceiling Fan(s), Central Air
Flooring Carpet, Ceramic Tile, Hardwood
Fireplaces Number 1
Fireplaces Type Factory Built, Masonry
Window Features Storm Window(s)
Appliance Dishwasher, Disposal, Electric Cooktop, Electric Oven, Electric Range, Gas Water Heater, Microwave, Refrigerator, Self Cleaning Oven
Laundry Laundry Room, Main Level
Exterior
Exterior Feature Garden, Private Yard
Parking Features Attached, Garage, Garage Door Opener, Garage Faces Side, Kitchen Level
Garage Spaces 2.0
Fence None
Pool None
Community Features Near Schools, Near Shopping, Near Trails/Greenway, Street Lights
Utilities Available Cable Available, Electricity Available, Natural Gas Available, Sewer Available, Water Available
View Other
Roof Type Composition
Street Surface Paved
Accessibility None
Handicap Access None
Porch Deck
Total Parking Spaces 2
Building
Lot Description Back Yard, Cul-De-Sac, Front Yard, Sloped
Story Two
Foundation Block
Sewer Public Sewer
Water Public
Architectural Style Traditional
Level or Stories Two
Structure Type Brick 4 Sides
New Construction No
Construction Status Resale
Schools
Elementary Schools Austin
Middle Schools Peachtree
High Schools Dunwoody
Others
Senior Community no
Restrictions false
Tax ID 18 375 01 019
Ownership Fee Simple
Special Listing Condition None
Read Less Info
Want to know what your home might be worth? Contact us for a FREE valuation!

Our team is ready to help you sell your home for the highest possible price ASAP

Bought with Coldwell Banker Realty
Making real estate simple, fun and stress-free!






