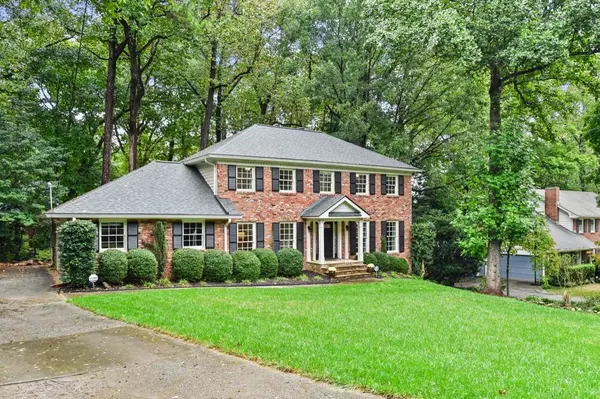$700,000
$700,000
For more information regarding the value of a property, please contact us for a free consultation.
4 Beds
3.5 Baths
3,358 SqFt
SOLD DATE : 11/15/2021
Key Details
Sold Price $700,000
Property Type Single Family Home
Sub Type Single Family Residence
Listing Status Sold
Purchase Type For Sale
Square Footage 3,358 sqft
Price per Sqft $208
Subdivision Devonshire
MLS Listing ID 6954590
Sold Date 11/15/21
Style Traditional
Bedrooms 4
Full Baths 3
Half Baths 1
Construction Status Resale
HOA Y/N No
Originating Board FMLS API
Year Built 1968
Annual Tax Amount $4,580
Tax Year 2020
Lot Size 0.400 Acres
Acres 0.4
Property Description
Enjoy living steps from Brookhaven's coveted Murphey Candler Park with lush, wooded backyard views on this .4-acre lot with a level driveway & a big, grassy front yard for tossing the ball around! This 4BR/3.5BA spacious brick home features a portico & flagstone step entrance, an entry foyer, hardwood floors on both main & upper levels & a 1/2 bath. The renovated kitchen has views to the family room with wood-burning fireplace, keeping room & a breakfast area with bay window overlooking that gorgeous patio & backyard! The chef's kitchen includes a SS appliance package, granite countertops, off-white cabinetry with undercabinet lighting, tumbled tile backsplash, island & a pantry. The dining room is spacious for any large holiday dinner or convert easily to a home office. A big, screened porch provides year-round enjoyment of the lush, serene treetop views, as well as a level patio to entertain guests cozying up to a fire pit in fall! This home features a generous master with two closets (one a walk-in closet) & a renovated master bath with a walk-in shower. Three other secondary bedrooms & another full bath with a jetted tub/shower combo are located upstairs. The large, open, finished terrace level is currently being used as a home gym (use as a great game or media room to suit your needs), includes a kitchenette, full bath & a large storage/workshop room. Access to the side-entry two-car garage & laundry room are located at the kitchen/breakfast area. Brand new roof Sept. 2021, & a newer HVAC & water heater! All front windows replaced in 2015! Murphey Candler Park has a pool, tennis, ball fields, lake, trails, open field & more. Hop on 285 or 400 to get anywhere in Atlanta or enjoy fabulous shopping & dining at Perimeter Center. Welcome home!
Location
State GA
County Dekalb
Area 51 - Dekalb-West
Lake Name None
Rooms
Bedroom Description In-Law Floorplan, Oversized Master
Other Rooms None
Basement Bath/Stubbed, Daylight, Finished, Finished Bath, Full, Interior Entry
Dining Room Seats 12+, Separate Dining Room
Interior
Interior Features Bookcases, Disappearing Attic Stairs, Entrance Foyer, His and Hers Closets, Low Flow Plumbing Fixtures, Walk-In Closet(s), Other
Heating Central, Heat Pump, Natural Gas, Zoned
Cooling Ceiling Fan(s), Central Air, Zoned
Flooring Ceramic Tile, Hardwood
Fireplaces Number 1
Fireplaces Type Family Room, Masonry
Window Features Insulated Windows
Appliance Dishwasher, Disposal, Electric Oven, Gas Cooktop, Gas Water Heater, Microwave, Range Hood
Laundry Laundry Room, Mud Room
Exterior
Exterior Feature Private Yard, Rear Stairs
Parking Features Attached, Garage, Garage Door Opener, Garage Faces Side, Kitchen Level, Level Driveway
Garage Spaces 2.0
Fence Back Yard, Wrought Iron
Pool None
Community Features Community Dock, Lake, Near Schools, Near Shopping, Near Trails/Greenway, Park, Playground, Pool, Public Transportation, Restaurant, Street Lights, Tennis Court(s)
Utilities Available Cable Available, Electricity Available, Natural Gas Available, Phone Available, Sewer Available, Water Available
Waterfront Description None
View Other
Roof Type Composition, Ridge Vents
Street Surface Paved
Accessibility None
Handicap Access None
Porch Front Porch, Patio, Screened
Total Parking Spaces 2
Building
Lot Description Back Yard, Front Yard, Level, Private, Sloped, Wooded
Story Two
Sewer Public Sewer
Water Public
Architectural Style Traditional
Level or Stories Two
Structure Type Brick 4 Sides, Cement Siding, Other
New Construction No
Construction Status Resale
Schools
Elementary Schools Montgomery
Middle Schools Chamblee
High Schools Chamblee Charter
Others
Senior Community no
Restrictions false
Tax ID 18 327 02 026
Ownership Fee Simple
Financing no
Special Listing Condition None
Read Less Info
Want to know what your home might be worth? Contact us for a FREE valuation!

Our team is ready to help you sell your home for the highest possible price ASAP

Bought with Atlanta Fine Homes Sotheby's International
Making real estate simple, fun and stress-free!






