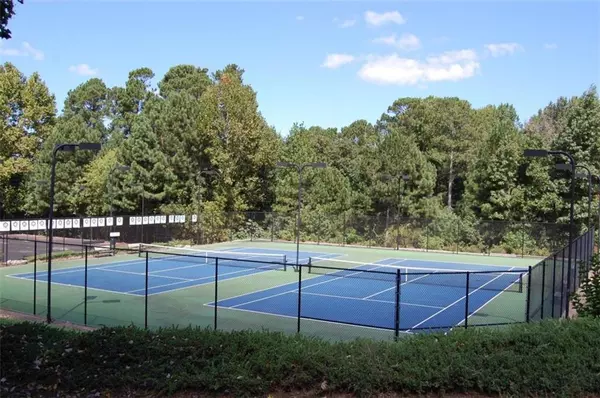$482,500
$504,900
4.4%For more information regarding the value of a property, please contact us for a free consultation.
5 Beds
3 Baths
0.28 Acres Lot
SOLD DATE : 11/12/2021
Key Details
Sold Price $482,500
Property Type Single Family Home
Sub Type Single Family Residence
Listing Status Sold
Purchase Type For Sale
Subdivision Hampton Golf Village
MLS Listing ID 6945239
Sold Date 11/12/21
Style Traditional
Bedrooms 5
Full Baths 3
Construction Status Resale
HOA Fees $800
HOA Y/N No
Originating Board FMLS API
Year Built 2006
Annual Tax Amount $3,720
Tax Year 2020
Lot Size 0.280 Acres
Acres 0.28
Property Description
This beautiful home is in the highly desirable Hampton Golf Village. This home features a spacious, open floor plan with lots of light & overlooks the 5th hole of the golf course. It has amazing, seasonal mountain views. The main floor includes a 2-story foyer, formal dining room, living room with custom built-in cabinets, gas fireplace & a wall of windows to the covered deck which is perfect for entertaining. The living room is open to a large kitchen with stainless appliances, granite countertops, ceramic backsplash, built-in desk, workspace island & wal The 1 BR & full bath on the main level can be used in a variety of ways. The upstairs has 4 BR/2BA. The master BR with ensuite bathroom includes tile, garden tub, separate shower, his & her sinks & closets with lots of space. The terrace level is primarily a full, unfinished, daylight basement with its own entrance & stubbed for plumbing. Part of the basement is currently designed to be accessed from the outside double doors. The basement could be finished for recreation, teen suite or in-law suite. One room is already completed for an office or study. This home has a 2 car garage, extra parking & a fenced yard for your furry family too! The neighborhood has a clubhouse, pool, tennis courts, golf and more! Convenient to Lake Lanier, GA 400, shopping, dining & the North GA mountains. Don't miss out on the opportunity to make this your new home!
Location
State GA
County Forsyth
Area 224 - Forsyth County
Lake Name None
Rooms
Bedroom Description Other
Other Rooms Garage(s)
Basement Bath/Stubbed, Daylight, Exterior Entry, Finished, Full
Main Level Bedrooms 1
Dining Room None
Interior
Interior Features Double Vanity, Entrance Foyer, High Ceilings 9 ft Lower, High Ceilings 9 ft Main, High Ceilings 9 ft Upper, Tray Ceiling(s)
Heating Central, Natural Gas
Cooling Central Air
Flooring Carpet, Ceramic Tile, Hardwood
Fireplaces Number 1
Fireplaces Type Factory Built, Family Room, Gas Log
Window Features Insulated Windows
Appliance Dishwasher, Disposal, Double Oven, Microwave, Refrigerator
Laundry Laundry Room, Upper Level
Exterior
Exterior Feature Private Yard
Parking Features Garage, Kitchen Level
Garage Spaces 2.0
Fence Fenced
Pool None
Community Features Clubhouse, Golf, Pool, Tennis Court(s)
Utilities Available Cable Available
Waterfront Description None
View Golf Course
Roof Type Composition
Street Surface Asphalt
Accessibility None
Handicap Access None
Porch Deck, Patio
Total Parking Spaces 2
Building
Lot Description On Golf Course
Story Three Or More
Sewer Public Sewer
Water Public
Architectural Style Traditional
Level or Stories Three Or More
Structure Type Brick Front, Cement Siding
New Construction No
Construction Status Resale
Schools
Elementary Schools Chestatee
Middle Schools North Forsyth
High Schools North Forsyth
Others
HOA Fee Include Maintenance Grounds, Swim/Tennis
Senior Community no
Restrictions true
Tax ID 252 241
Ownership Fee Simple
Financing no
Special Listing Condition None
Read Less Info
Want to know what your home might be worth? Contact us for a FREE valuation!

Our team is ready to help you sell your home for the highest possible price ASAP

Bought with Non FMLS Member
Making real estate simple, fun and stress-free!






