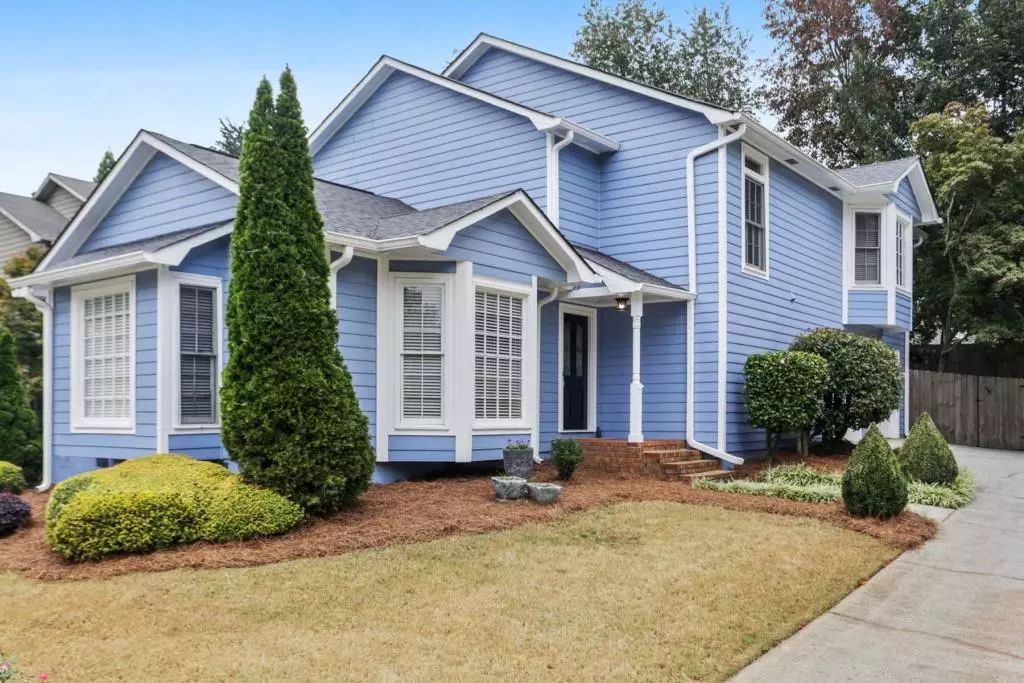$612,555
$585,000
4.7%For more information regarding the value of a property, please contact us for a free consultation.
3 Beds
3 Baths
2,525 SqFt
SOLD DATE : 11/12/2021
Key Details
Sold Price $612,555
Property Type Single Family Home
Sub Type Single Family Residence
Listing Status Sold
Purchase Type For Sale
Square Footage 2,525 sqft
Price per Sqft $242
Subdivision Club Trace
MLS Listing ID 6957155
Sold Date 11/12/21
Style Traditional
Bedrooms 3
Full Baths 3
Construction Status Resale
HOA Y/N No
Originating Board FMLS API
Year Built 1985
Annual Tax Amount $5,856
Tax Year 2020
Lot Size 4,356 Sqft
Acres 0.1
Property Description
Charming, Updated, Picture Perfect Brookhaven Beauty nestled on a peaceful cul-de-sac street in Ashford Park ES district! This light-filled, beautifully maintained home features a hard to find open floor plan, lovely hardwoods, new interior paint in designer gray + tons of space! The expansive family room is complemented w/vaulted ceilings, marble surround fireplace & plenty of windows! Classic white kitchen w/stainless steel appliances & granite countertops opens seamlessly to breakfast area/keeping room. Step outside to the stone paver patio and enjoy the serenity of the private, flat, fully fenced backyard. This home is made for entertaining! Gorgeous dining room w/wainscoting & designer light fixture + full bathroom also on main. Retreat upstairs to the spectacular master suite w/vaulted ceilings, sitting rm & HWDs. Dreamy ensuite bathroom includes dual vanity w/tons of counter space, soaking tub, shower + huge walk-in closet. 2 additional bedrooms and spacious guest bath also on upper floor. 2 car garage & recently painted exterior! Unbeatable location is just a few steps to Avellino's, Town Brookhaven, Osborne Dog Park & Lynwood Park.
Location
State GA
County Dekalb
Area 51 - Dekalb-West
Lake Name None
Rooms
Bedroom Description Oversized Master
Other Rooms None
Basement Crawl Space
Dining Room Seats 12+, Separate Dining Room
Interior
Interior Features Cathedral Ceiling(s), Entrance Foyer 2 Story, High Ceilings 9 ft Main, Walk-In Closet(s)
Heating Forced Air, Natural Gas, Zoned
Cooling Ceiling Fan(s), Central Air, Zoned
Flooring Carpet, Hardwood
Fireplaces Number 1
Fireplaces Type Family Room, Gas Log
Window Features None
Appliance Dishwasher, Disposal, Electric Range, Microwave, Refrigerator, Self Cleaning Oven
Laundry In Hall, Main Level
Exterior
Exterior Feature Other
Parking Features Attached, Garage, Garage Faces Side
Garage Spaces 2.0
Fence Back Yard, Fenced, Wood
Pool None
Community Features Near Schools, Near Shopping, Near Trails/Greenway
Utilities Available Cable Available, Natural Gas Available, Phone Available, Sewer Available, Underground Utilities, Water Available
Waterfront Description None
View Other
Roof Type Composition, Shingle
Street Surface Asphalt
Accessibility None
Handicap Access None
Porch Patio
Total Parking Spaces 2
Building
Lot Description Back Yard, Cul-De-Sac, Landscaped, Level, Private
Story Two
Sewer Public Sewer
Water Public
Architectural Style Traditional
Level or Stories Two
Structure Type Frame
New Construction No
Construction Status Resale
Schools
Elementary Schools Ashford Park
Middle Schools Chamblee
High Schools Chamblee Charter
Others
Senior Community no
Restrictions false
Tax ID 18 274 04 103
Ownership Fee Simple
Financing no
Special Listing Condition None
Read Less Info
Want to know what your home might be worth? Contact us for a FREE valuation!

Our team is ready to help you sell your home for the highest possible price ASAP

Bought with Trend Atlanta Realty, Inc.
Making real estate simple, fun and stress-free!






