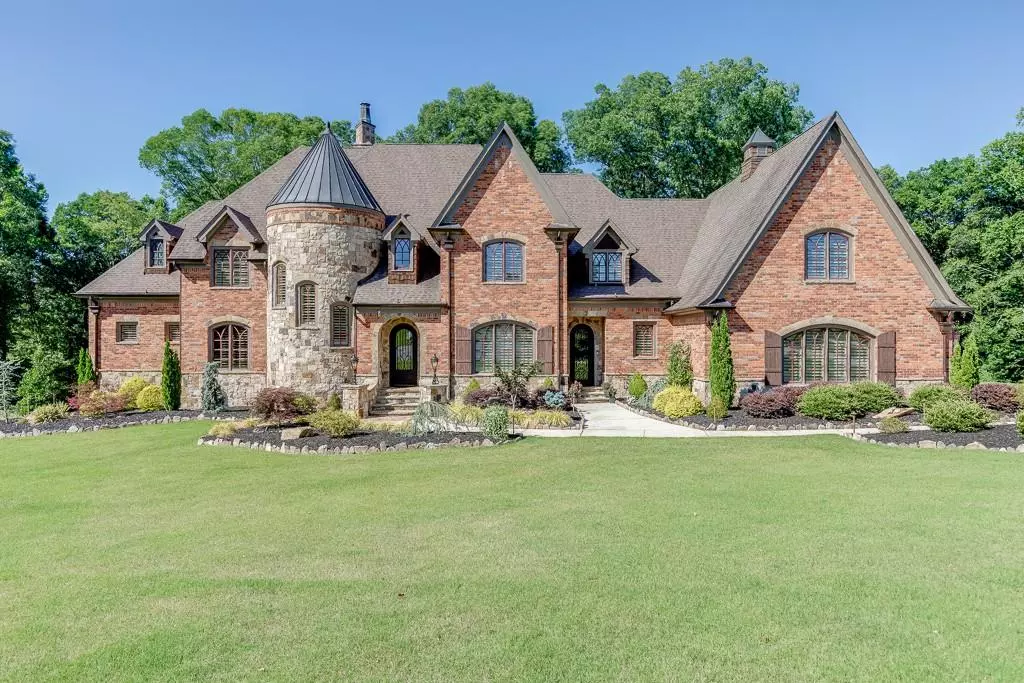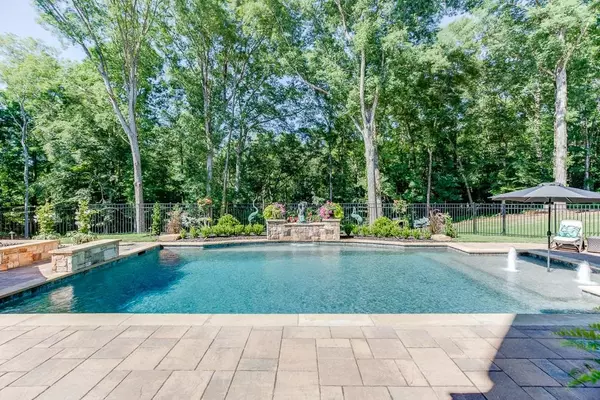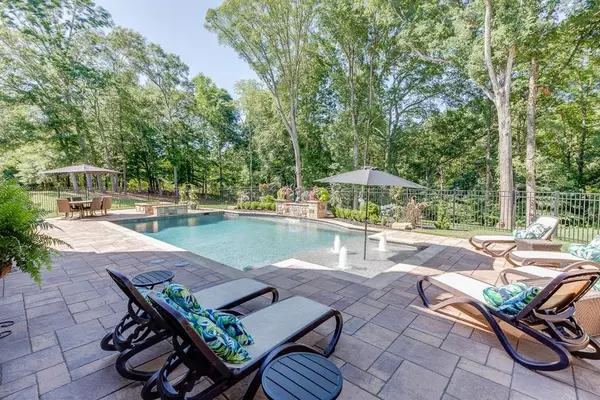$1,575,000
$1,650,000
4.5%For more information regarding the value of a property, please contact us for a free consultation.
6 Beds
6.5 Baths
10,105 SqFt
SOLD DATE : 11/08/2021
Key Details
Sold Price $1,575,000
Property Type Single Family Home
Sub Type Single Family Residence
Listing Status Sold
Purchase Type For Sale
Square Footage 10,105 sqft
Price per Sqft $155
Subdivision Versailles
MLS Listing ID 6931160
Sold Date 11/08/21
Style European
Bedrooms 6
Full Baths 5
Half Baths 3
Construction Status Resale
HOA Y/N No
Originating Board FMLS API
Year Built 2007
Annual Tax Amount $8,647
Tax Year 2020
Lot Size 1.310 Acres
Acres 1.31
Property Description
Are you looking for your own very PRIVATE resort?? Close enough to everything but far enough away to see the stars at night? A captivating home to live in, entertain in and built with over-the-top finishes and craftsmanship? This is IT!!! QUIET street with three gorgeous homes. Unbelievable privacy showcases the three year old, state-of-the art pool with uncomparable privacy. Upper and lower outdoor living spaces overlook the beautiful pool and lot. Inside offers superb fit and finishes in EVERY room. Be sure to check out the amazing millwork on all three levels. Secondary suites are finished comparable to master suites in $2 million homes in Chateau Elan. Look closely at the photo of the master bath; the free standing tub is hammered copper! There is a mini fireplace on the wall over the tub. Sexy!! The walk-in showers in the master bath and in the beautiful second master suite in the terrace level are INCREDIBLE!! Main level kitchen includes adjoining catering kitchen. Main level laundry room and amazing laundry room on terrace level for the pool towels!! Terrace level kitchen is a TRUE kitchen with custom cabinetry and high end appliances. Upstairs feautures a THIRD master suite and another bedroom or office AND a huge kid's bonus room or playroom. Extensive, gorgeous landscaping. Unbeleievable nighttime landscape/pool lighting. (I thought I was at a resort!!) Currently NO HOA fees. This is TRULY a one-of-a-kind home built with a level of quality and exhibiting craftsmanship almost impossible to find in new construction today. MOVE-IN condition. IMMACULATELY maintained and cared for. This property is 12-14 minutes from Chateau Elan.
Location
State GA
County Barrow
Area 301 - Barrow County
Lake Name None
Rooms
Bedroom Description Master on Main
Other Rooms None
Basement Bath/Stubbed, Exterior Entry, Finished, Finished Bath, Full, Interior Entry
Main Level Bedrooms 1
Dining Room Seats 12+, Separate Dining Room
Interior
Interior Features Beamed Ceilings, Bookcases, Cathedral Ceiling(s), Double Vanity, Entrance Foyer, Entrance Foyer 2 Story, High Ceilings 10 ft Main, High Ceilings 10 ft Upper, Walk-In Closet(s), Wet Bar, Other
Heating Heat Pump, Natural Gas, Zoned
Cooling Central Air, Zoned
Flooring Carpet, Concrete, Hardwood
Fireplaces Number 7
Fireplaces Type Basement, Family Room, Keeping Room, Master Bedroom, Outside, Other Room
Window Features Insulated Windows, Plantation Shutters
Appliance Dishwasher, Double Oven, Gas Cooktop, Gas Range, Microwave, Range Hood, Refrigerator, Other
Laundry In Basement, Laundry Room, Main Level
Exterior
Exterior Feature Private Yard
Parking Features Garage, Garage Faces Side
Garage Spaces 3.0
Fence Fenced
Pool Heated, Gunite, In Ground
Community Features None
Utilities Available Cable Available, Electricity Available, Natural Gas Available, Phone Available, Underground Utilities, Water Available
Waterfront Description None
View Other
Roof Type Composition
Street Surface Paved
Accessibility None
Handicap Access None
Porch Covered, Front Porch, Patio
Total Parking Spaces 3
Private Pool true
Building
Lot Description Cul-De-Sac, Landscaped, Level, Private
Story Three Or More
Sewer Septic Tank
Water Public
Architectural Style European
Level or Stories Three Or More
Structure Type Brick 4 Sides, Stone
New Construction No
Construction Status Resale
Schools
Elementary Schools Bramlett
Middle Schools Russell
High Schools Winder-Barrow
Others
Senior Community no
Restrictions false
Tax ID XX030B 006
Ownership Fee Simple
Financing no
Special Listing Condition None
Read Less Info
Want to know what your home might be worth? Contact us for a FREE valuation!

Our team is ready to help you sell your home for the highest possible price ASAP

Bought with PalmerHouse Properties
Making real estate simple, fun and stress-free!






