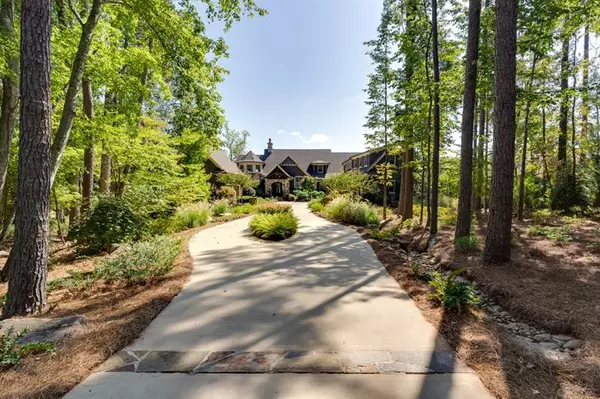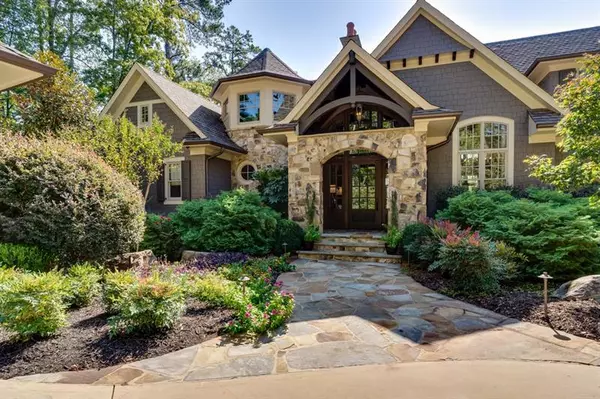$4,257,000
$4,999,950
14.9%For more information regarding the value of a property, please contact us for a free consultation.
7 Beds
9 Baths
12,101 SqFt
SOLD DATE : 10/16/2020
Key Details
Sold Price $4,257,000
Property Type Single Family Home
Sub Type Single Family Residence
Listing Status Sold
Purchase Type For Sale
Square Footage 12,101 sqft
Price per Sqft $351
Subdivision Reynolds Plantation
MLS Listing ID 6637002
Sold Date 10/16/20
Style Traditional
Bedrooms 7
Full Baths 8
Half Baths 2
Construction Status Resale
HOA Fees $1,350
HOA Y/N Yes
Originating Board FMLS API
Year Built 2013
Annual Tax Amount $20,464
Tax Year 2018
Lot Size 1.150 Acres
Acres 1.15
Property Description
Breathtaking Lake Oconee Home situated in the exclusive gated community of Reynolds Plantation. Custom built by Dream Built and professionally decorated by Shane Meder of Black Sheep Interiors. Designed for lavish entertaining; this stunning 7 bedroom, 8 full bathroom/2 half bathroom home is as warm and inviting as it is extravagant. Greeted upon entry by an ultra impressive great room constructed with 30 ft+ high custom wooden beamed ceilings, large gourmet chefs kitchen equipped with all top of the line appliances, expansive dining area with seating for 16+, custom bunk bed room each furnished with personal reading light & privacy curtain, a surround sound home theater, temperature controlled wine cellar, and exquisitely designed 18+ seated bar. The extensive outdoor grounds yield every amenity one could desire; full-scale pristine landscaping, expansive patio with a saltwater pool & spa, upper & lower outdoor kitchens both equipped with built-in grills, and a fully covered pavilion. As you make your way down the paved pathway, cozy up to the stone fire pit or continue to the deep water dock equipped with 1 boat & 2 jet ski slips. This home has complete smart home capability controlled solely by an app. Whether home or away, at the touch of a button gain control of all lights, speaker systems, TVs, pool/spa, and security cameras. Seller is making a Club membership available.
Location
State GA
County Greene
Area 322 - Greene
Lake Name Oconee
Rooms
Bedroom Description Master on Main
Other Rooms Garage(s), Gazebo, Outdoor Kitchen
Basement Daylight, Exterior Entry, Finished, Interior Entry
Main Level Bedrooms 1
Dining Room Seats 12+, Separate Dining Room
Interior
Interior Features High Ceilings 10 ft Main, High Ceilings 10 ft Lower, High Ceilings 10 ft Upper, Entrance Foyer 2 Story, Bookcases, High Speed Internet, Elevator, Entrance Foyer, Beamed Ceilings, His and Hers Closets, Smart Home, Walk-In Closet(s)
Heating Central, Forced Air, Heat Pump, Hot Water
Cooling Electric Air Filter, Ceiling Fan(s), Central Air, Heat Pump, Whole House Fan
Flooring Hardwood
Fireplaces Number 5
Fireplaces Type Basement, Family Room, Great Room, Living Room, Outside
Window Features Insulated Windows
Appliance Double Oven, Dishwasher, Dryer, Disposal, Electric Water Heater, ENERGY STAR Qualified Appliances, Refrigerator, Gas Range, Gas Cooktop, Gas Oven, Microwave, Washer
Laundry In Basement, Laundry Room, Main Level, Mud Room
Exterior
Exterior Feature Gas Grill, Private Front Entry, Private Rear Entry, Rear Stairs, Balcony
Parking Features Attached, Garage Door Opener, Covered, Driveway, Detached, Garage, Kitchen Level
Garage Spaces 4.0
Fence None
Pool Gunite, Heated
Community Features Boating, Business Center, Concierge, Country Club, Fishing, Gated, Golf, Lake, Marina, Fitness Center, Pool, Tennis Court(s)
Utilities Available None
Waterfront Description Lake, Lake Front
Roof Type Shingle
Street Surface None
Accessibility None
Handicap Access None
Porch Deck, Front Porch, Patio, Rear Porch, Screened, Side Porch
Total Parking Spaces 4
Private Pool true
Building
Lot Description Back Yard, Landscaped, Private, Front Yard
Story Three Or More
Sewer Public Sewer
Water Public
Architectural Style Traditional
Level or Stories Three Or More
Structure Type Brick 4 Sides, Shingle Siding, Stone
New Construction No
Construction Status Resale
Schools
Elementary Schools Greene - Other
Middle Schools Anita White Carson
High Schools Greene County
Others
HOA Fee Include Maintenance Grounds, Security
Senior Community no
Restrictions false
Tax ID 077E001430
Special Listing Condition None
Read Less Info
Want to know what your home might be worth? Contact us for a FREE valuation!

Our team is ready to help you sell your home for the highest possible price ASAP

Bought with Non FMLS Member
Making real estate simple, fun and stress-free!






