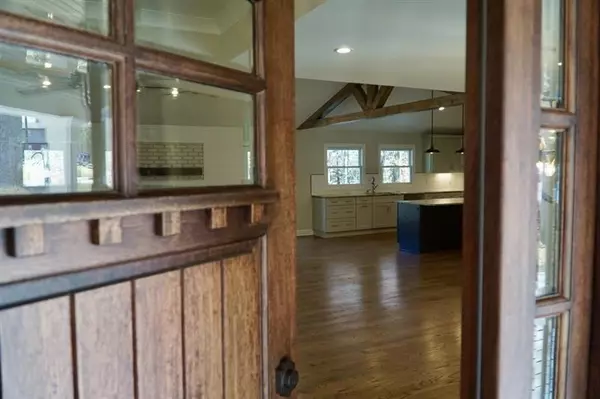$710,000
$724,900
2.1%For more information regarding the value of a property, please contact us for a free consultation.
6 Beds
4.5 Baths
4,085 SqFt
SOLD DATE : 01/21/2020
Key Details
Sold Price $710,000
Property Type Single Family Home
Sub Type Single Family Residence
Listing Status Sold
Purchase Type For Sale
Square Footage 4,085 sqft
Price per Sqft $173
Subdivision Kingsley
MLS Listing ID 6654257
Sold Date 01/21/20
Style Ranch
Bedrooms 6
Full Baths 4
Half Baths 1
Originating Board FMLS API
Year Built 1967
Annual Tax Amount $3,782
Tax Year 2019
Lot Size 0.540 Acres
Property Description
MUST SEE INSIDE. Better than New Construction. Complete Renovation down to the studs. New electrical, New plumbing, New mechanicals, New ductwork, New flooring, New drywall/paint, New windows, New roof, New insulation. 6 bedrooms, 4.5 baths. 4100 square feet. Main Level: Open Floor plan w/ large chef's kitchen w/ Wolf & Asko appliances, large center island surrounded by vaulted ceilings/exposed beams, open to great room w/central brick fireplace. Private deck overlooks the lake and back yard. Proper mudroom, large laundry, pantry, butler's pantry/bar, and open dining areas. Optional office/bedroom. 2 add'l bedrooms (one w/ ensuite), hall bath, ample closets. Master-on-main w/ drawing room, two large his/her closets, spa retreat w/ dual shower, freestanding tub, dual vanities and private wc.Terrace Level: Finished. Full Daylight w/ Family room, 2 add'l oversized bedrooms, and full bath. Family room is pre-plumbed/wired for full kitchen. Add'l 800 sqft unfinished space for buildout/storage. Walkout covered patio w/ access to the rear yard. Half Acre Lake Front Lot w/dock. Lake use restricted to homeowners on lake. Level front yard. Large driveway holds 5+ vehicles. New state-of-the-art zoned lake water irrigation system. No HOA. Optional Swim/Tennis nearby. Optional Lake Association for homes on lake.
Location
State GA
County Dekalb
Rooms
Other Rooms None
Basement Daylight, Driveway Access, Exterior Entry, Finished, Finished Bath, Interior Entry
Dining Room Butlers Pantry, Open Concept
Interior
Interior Features Beamed Ceilings, Cathedral Ceiling(s), Disappearing Attic Stairs, Double Vanity, Entrance Foyer, His and Hers Closets, Walk-In Closet(s), Wet Bar
Heating Electric, Heat Pump
Cooling Ceiling Fan(s), Central Air, Heat Pump, Zoned
Flooring Ceramic Tile, Hardwood, Vinyl
Fireplaces Number 1
Fireplaces Type Gas Log, Gas Starter, Great Room, Masonry
Laundry Laundry Room, Main Level, Mud Room
Exterior
Exterior Feature Garden, Private Yard, Private Front Entry, Private Rear Entry
Parking Features Garage Door Opener, Driveway, Garage, Level Driveway
Garage Spaces 2.0
Fence None
Pool None
Community Features Lake
Utilities Available Cable Available, Electricity Available, Natural Gas Available, Phone Available, Sewer Available, Water Available
Waterfront Description Lake
Roof Type Composition
Building
Lot Description Back Yard, Front Yard, Lake/Pond On Lot, Landscaped, Level
Story Multi/Split
Sewer Public Sewer
Water Public
New Construction No
Schools
Elementary Schools Kingsley
Middle Schools Peachtree
High Schools Dunwoody
Others
Senior Community no
Special Listing Condition None
Read Less Info
Want to know what your home might be worth? Contact us for a FREE valuation!

Our team is ready to help you sell your home for the highest possible price ASAP

Bought with Non FMLS Member
Making real estate simple, fun and stress-free!






