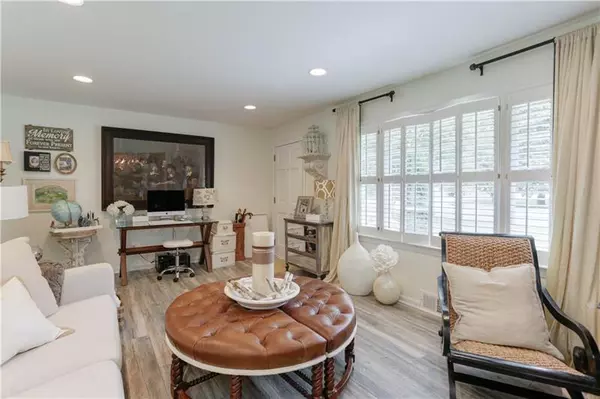$373,000
$385,000
3.1%For more information regarding the value of a property, please contact us for a free consultation.
2 Beds
2 Baths
1,614 SqFt
SOLD DATE : 02/27/2020
Key Details
Sold Price $373,000
Property Type Single Family Home
Sub Type Single Family Residence
Listing Status Sold
Purchase Type For Sale
Square Footage 1,614 sqft
Price per Sqft $231
Subdivision Medlock Park
MLS Listing ID 6647192
Sold Date 02/27/20
Style Cottage, Ranch, Traditional
Bedrooms 2
Full Baths 2
Construction Status Resale
HOA Y/N No
Originating Board FMLS API
Year Built 1957
Annual Tax Amount $1,283
Tax Year 2018
Lot Size 0.400 Acres
Acres 0.4
Property Description
Stunning renovation on this adorable Decatur cottage. Nestled on a quiet cul de sac this home is possibly the most quality craftsmanship you'll find in any price range. Thoughtfully planned and decorated by noted Atlanta designer and ripped from the pages of House Beautiful this home exudes charm and character from the pebble and stone walk to the gas lanterns at the entry. Unmatched attention to detail includes salvaged antique wallboard, floating shelves, barn doors, custom trim and lighting. Entertaining kitchen with quartz counters, farm sink and stainless appliances. Master en suite with sleek bath featuring stand-alone tub, mirrored tiles and seamless shower surround. But the real showstopper here is the Kardashian closet fit for a Queen! If you're a creative at heart enjoy hours in the art studio. If you've looked at every spit and flip ranch in town and are ready to see what pride of long-term ownership, skill, passion and love for superior quality looks like, come home to The Cottage on Joiner Court!
Location
State GA
County Dekalb
Area 52 - Dekalb-West
Lake Name None
Rooms
Bedroom Description Master on Main
Other Rooms Outbuilding, Shed(s)
Basement None
Main Level Bedrooms 2
Dining Room Open Concept
Interior
Interior Features Disappearing Attic Stairs, Entrance Foyer, High Speed Internet, Walk-In Closet(s)
Heating Forced Air, Natural Gas
Cooling Ceiling Fan(s), Central Air
Flooring Ceramic Tile, Hardwood
Fireplaces Type None
Window Features Insulated Windows
Appliance Dishwasher, Gas Cooktop, Gas Oven, Gas Range, Gas Water Heater, Self Cleaning Oven
Laundry Laundry Room, Main Level
Exterior
Exterior Feature Garden, Private Front Entry, Private Rear Entry, Private Yard
Parking Features Kitchen Level, Level Driveway, Parking Pad
Fence None
Pool None
Community Features Near Schools, Near Shopping, Near Trails/Greenway, Street Lights
Utilities Available Cable Available, Electricity Available, Natural Gas Available, Phone Available, Sewer Available, Underground Utilities, Water Available
Waterfront Description None
View Rural
Roof Type Composition, Shingle
Street Surface Asphalt, Paved
Accessibility None
Handicap Access None
Porch Patio, Side Porch
Total Parking Spaces 3
Building
Lot Description Back Yard, Flood Plain, Front Yard, Landscaped, Level, Private
Story One
Sewer Public Sewer
Water Public
Architectural Style Cottage, Ranch, Traditional
Level or Stories One
Structure Type Brick 4 Sides
New Construction No
Construction Status Resale
Schools
Elementary Schools Fernbank
Middle Schools Druid Hills
High Schools Druid Hills
Others
Senior Community no
Restrictions false
Tax ID 18 062 01 009
Financing no
Special Listing Condition None
Read Less Info
Want to know what your home might be worth? Contact us for a FREE valuation!

Our team is ready to help you sell your home for the highest possible price ASAP

Bought with Keller Williams Realty Peachtree Rd.
Making real estate simple, fun and stress-free!






