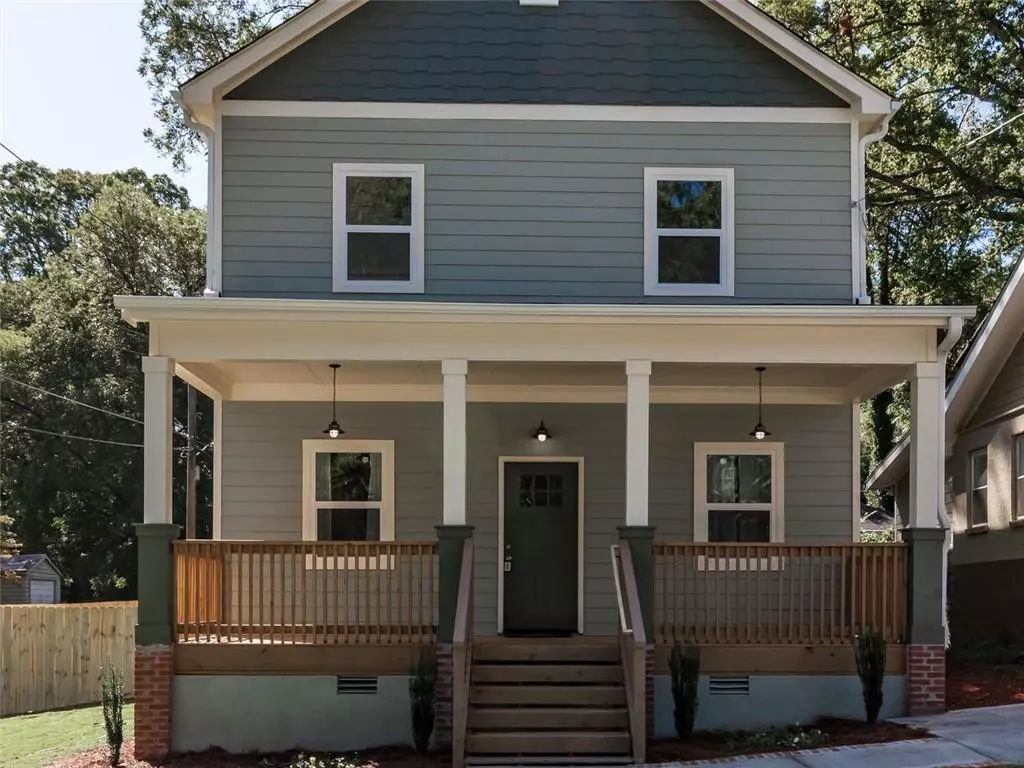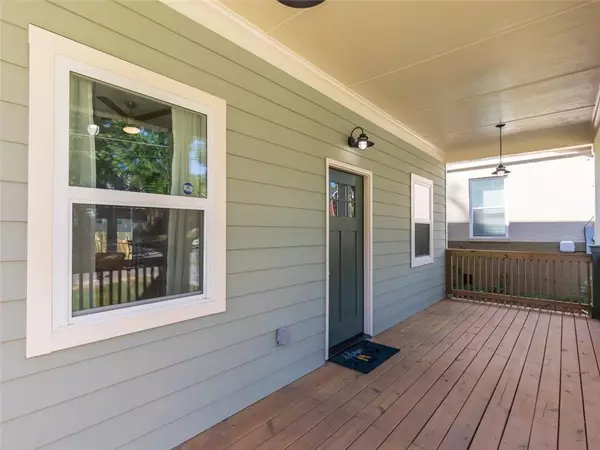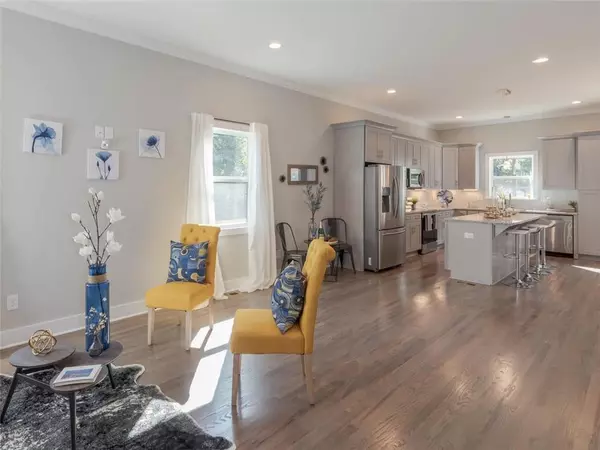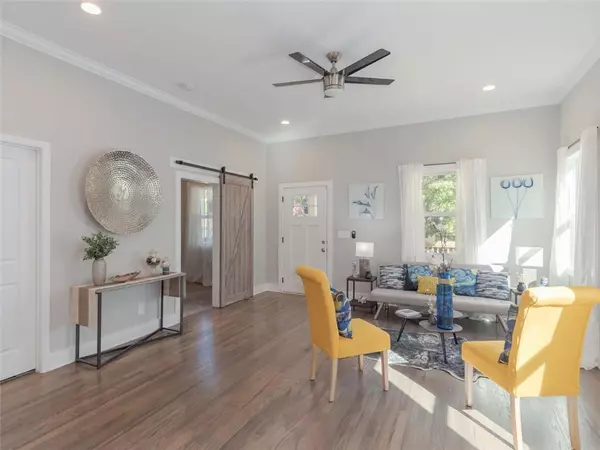$357,500
$375,000
4.7%For more information regarding the value of a property, please contact us for a free consultation.
4 Beds
3 Baths
1,800 SqFt
SOLD DATE : 12/13/2019
Key Details
Sold Price $357,500
Property Type Single Family Home
Sub Type Single Family Residence
Listing Status Sold
Purchase Type For Sale
Square Footage 1,800 sqft
Price per Sqft $198
Subdivision West End
MLS Listing ID 6627938
Sold Date 12/13/19
Style Bungalow
Bedrooms 4
Full Baths 3
Construction Status New Construction
HOA Y/N No
Originating Board FMLS API
Year Built 2019
Annual Tax Amount $2,022
Tax Year 2018
Lot Size 7,501 Sqft
Acres 0.1722
Property Description
Stunning, yet charming, BRAND NEW construction in this hot West End area! Located on a corner, level lot, this bungalow has a very welcoming front porch, large back deck and fenced in backyard. Enter into the 10 ft ceilings space showing an open concept design to find a guest bedroom /office on the main level, with a full bath & accent barn door, a spacious living area, separate dining room and huge gourmet kitchen. Beaming hardwoods cover most of the main level, staircase and upstairs hallway. All bathrooms shower walls and flooring, display decorative ceramic tiling. You will love the show stopping kitchen that features modern stylish cabinetry with built in pantry, large island with breakfast bar & extra storage, beautiful granite countertops, and sleek modern backsplash & light fixtures. The high ceilings continue upstairs to find a wonderful master retreat that offers a bedroom with trey ceiling, spacious master bath with modern vessel sinks, large shower and decorative barn door. Both secondary bedrooms are a good size as well.
Convenient to the Beltline, Lee & White development, Marta and the highways. Seller offering 4 year new home warranty. Must see to appreciate!
Location
State GA
County Fulton
Area 31 - Fulton South
Lake Name None
Rooms
Bedroom Description Split Bedroom Plan
Other Rooms None
Basement None
Main Level Bedrooms 1
Dining Room Separate Dining Room
Interior
Interior Features Disappearing Attic Stairs, Double Vanity, High Ceilings 10 ft Main, High Ceilings 10 ft Upper, Tray Ceiling(s), Walk-In Closet(s)
Heating Central, Heat Pump
Cooling Central Air, Heat Pump
Flooring Carpet, Ceramic Tile, Hardwood
Fireplaces Type None
Window Features None
Appliance Dishwasher, Disposal, Electric Cooktop, Electric Water Heater, ENERGY STAR Qualified Appliances, Microwave, Refrigerator, Self Cleaning Oven
Laundry In Hall, Upper Level
Exterior
Exterior Feature Garden, Private Yard
Parking Features Driveway
Fence Back Yard, Wood
Pool None
Community Features None
Utilities Available Electricity Available, Natural Gas Available, Sewer Available, Water Available
Waterfront Description None
View City
Roof Type Composition
Street Surface Paved
Accessibility None
Handicap Access None
Porch Covered, Deck, Front Porch
Total Parking Spaces 2
Building
Lot Description Back Yard, Corner Lot, Front Yard, Level
Story Two
Sewer Public Sewer
Water Public
Architectural Style Bungalow
Level or Stories Two
Structure Type Cement Siding
New Construction No
Construction Status New Construction
Schools
Elementary Schools Tuskegee Airman Global Academy
Middle Schools Brown
High Schools Booker T. Washington
Others
Senior Community no
Restrictions false
Tax ID 14 013900050380
Special Listing Condition None
Read Less Info
Want to know what your home might be worth? Contact us for a FREE valuation!

Our team is ready to help you sell your home for the highest possible price ASAP

Bought with Keller Williams Realty Peachtree Rd.
Making real estate simple, fun and stress-free!






