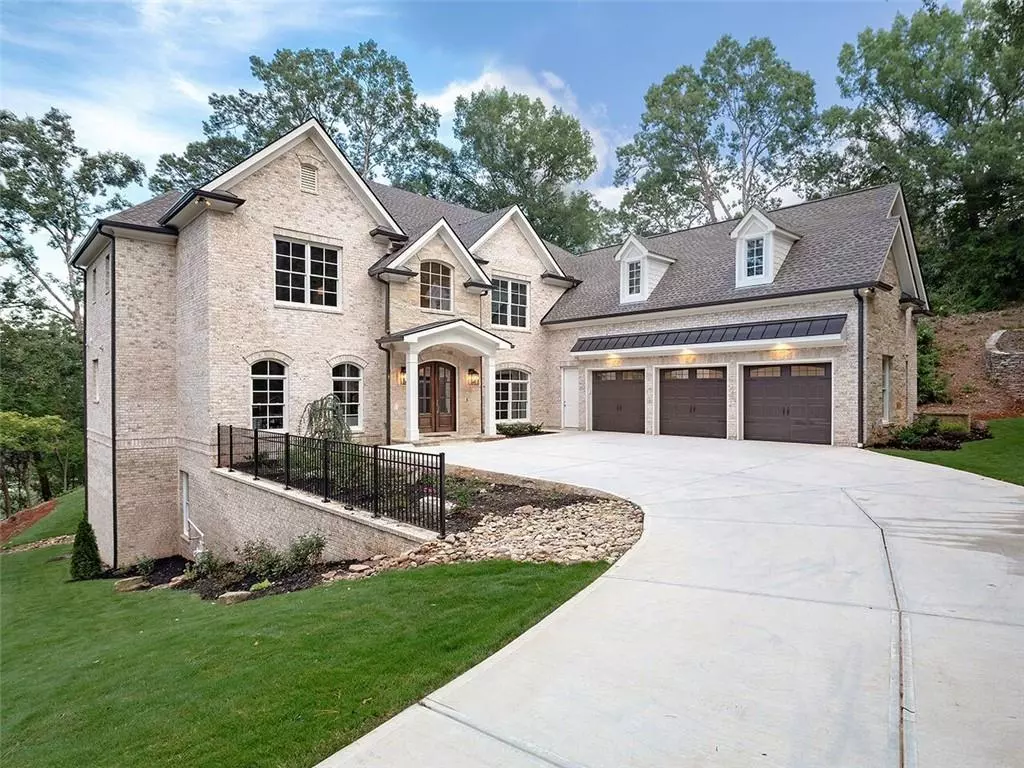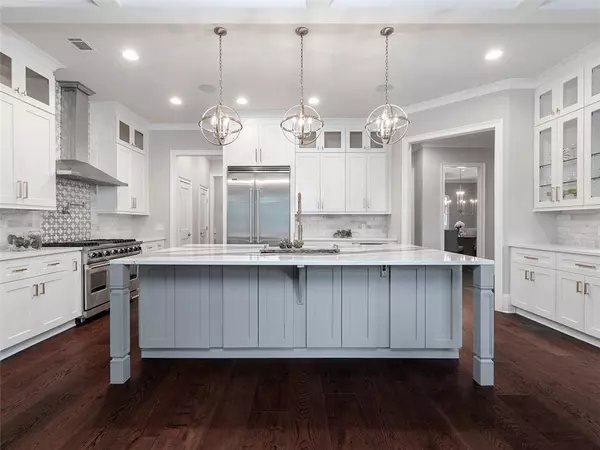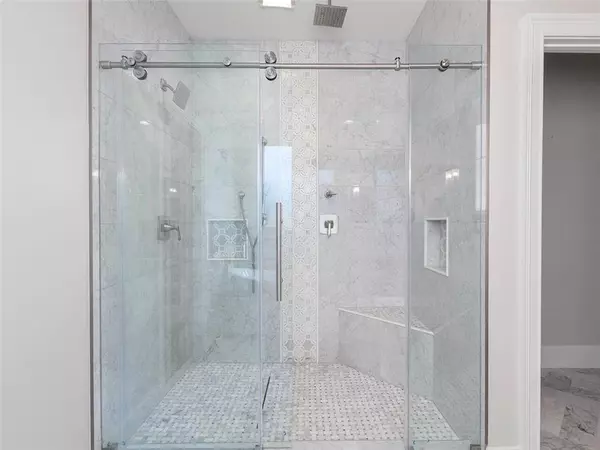$1,600,000
$1,500,000
6.7%For more information regarding the value of a property, please contact us for a free consultation.
5 Beds
4.5 Baths
5,100 SqFt
SOLD DATE : 11/19/2019
Key Details
Sold Price $1,600,000
Property Type Single Family Home
Sub Type Single Family Residence
Listing Status Sold
Purchase Type For Sale
Square Footage 5,100 sqft
Price per Sqft $313
Subdivision Chattahoochee North
MLS Listing ID 6612097
Sold Date 11/19/19
Style Traditional
Bedrooms 5
Full Baths 4
Half Baths 1
Originating Board FMLS API
Year Built 2019
Annual Tax Amount $1,732
Tax Year 2018
Lot Size 1.500 Acres
Property Description
Chattahoochee Masterpiece! One of a Kind New Construction Right on the Chattahoochee River. Large Lot with Historic Century Old Stone Stairs that lead you down to your Private Tranquil Oasis in Front of the "Hooch" Surrounded by the Most Amazing Granite Rock Deposits. Master on Main and Upstairs Master Each Include Marble Bathroom Heated Floors and Modern Luxury Soaking Tubs. All Imported English Oak Hardwoods Throughout. Chef's Kitchen Features Cambria Quartz, All Viking Appliances, Professional Double Oven Natural Gas Range, Large Island with Farmhouse Style Sink. Open Concept to Living Rooms. Two Story Family Room Drenched in Sunlight From Over Sized Windows. Four Wide Beautiful Movable Glass Walls, "Stacking", Allow You to Instantly Create Seamless Indoor to Outdoor Livable Space to Deck. Huge Master Walk in Closets, See Rendering in Photos as to how one could be set up, keep it the way it is, or customize to your liking. Out Front is Historic Century Old Stone Gathering Social Area with Cooker, Patio for
Relaxing and Waterfall to Contribute to the Relaxed Mood and Atmosphere. Unfinished Basement can be Finished by Builder for an Additional Charge, See Renderings in Photos for One Potential Example of Finished Product. Pool can be Added to Backyard by Builder For an Additional Charge, See Renderings in Photos for One Potential Example of Finished Product. On Very Private Cul de sac!
Location
State GA
County Fulton
Rooms
Other Rooms Other
Basement Bath/Stubbed, Daylight, Exterior Entry, Full, Unfinished
Dining Room Seats 12+, Separate Dining Room
Interior
Interior Features Bookcases, Cathedral Ceiling(s), Coffered Ceiling(s), Double Vanity, Entrance Foyer 2 Story, High Ceilings 10 ft Main, High Ceilings 10 ft Upper, High Speed Internet, His and Hers Closets, Smart Home, Tray Ceiling(s), Walk-In Closet(s)
Heating Central
Cooling Ceiling Fan(s), Central Air
Flooring Ceramic Tile, Hardwood
Fireplaces Number 3
Fireplaces Type Family Room, Great Room, Masonry
Laundry In Hall, Mud Room, Upper Level
Exterior
Exterior Feature Private Yard
Parking Features Attached, Covered, Driveway, Garage, Garage Door Opener, Kitchen Level, Level Driveway
Garage Spaces 3.0
Fence None
Pool None
Community Features Near Schools, Near Shopping, Near Trails/Greenway, Park, Playground, Pool, Restaurant
Utilities Available Cable Available
Waterfront Description River Front
View Rural
Roof Type Composition
Building
Lot Description Back Yard, Corner Lot, Cul-De-Sac, Front Yard, Navigable River On Lot, Private, Wooded
Story Two
Sewer Public Sewer
Water Public
New Construction No
Schools
Elementary Schools Spalding Drive
Middle Schools Sandy Springs
High Schools North Springs
Others
Senior Community no
Special Listing Condition None
Read Less Info
Want to know what your home might be worth? Contact us for a FREE valuation!

Our team is ready to help you sell your home for the highest possible price ASAP

Bought with Non FMLS Member
Making real estate simple, fun and stress-free!






