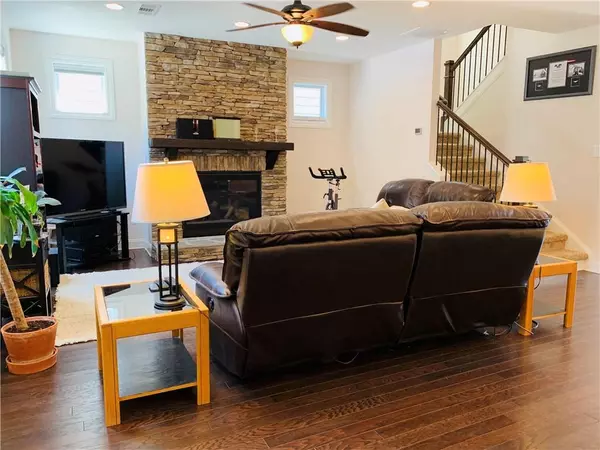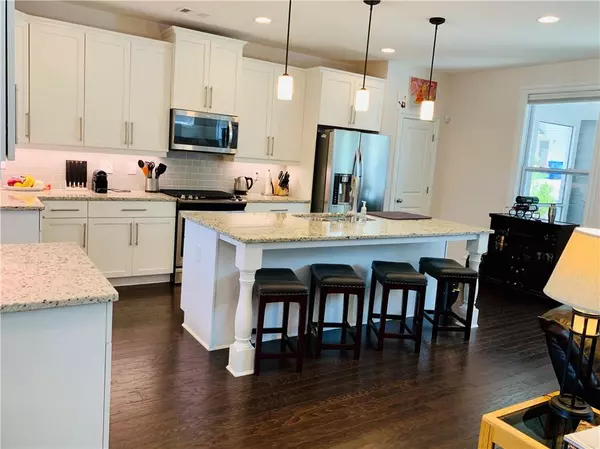$425,000
$449,900
5.5%For more information regarding the value of a property, please contact us for a free consultation.
4 Beds
4 Baths
2,495 SqFt
SOLD DATE : 11/27/2019
Key Details
Sold Price $425,000
Property Type Single Family Home
Sub Type Single Family Residence
Listing Status Sold
Purchase Type For Sale
Square Footage 2,495 sqft
Price per Sqft $170
Subdivision West Highlands
MLS Listing ID 6593375
Sold Date 11/27/19
Style Craftsman
Bedrooms 4
Full Baths 4
Construction Status Resale
HOA Fees $110
HOA Y/N Yes
Originating Board FMLS API
Year Built 2017
Annual Tax Amount $4,463
Tax Year 2018
Lot Size 4,356 Sqft
Acres 0.1
Property Description
TOP TIER UPGRADES in beautiful 4BR/4BA Brock Built home in West Highlands community! Highly desired neighborhood in west midtown with endless amenities at your fingertips! Neighborhood park path will connect to beltline & new Westside Reservoir Park! Detached garage with walk-thru screened porch & add'l parking pad. Intelligent upgrades include sound dampening in all walls, 8ft storm doors, custom blackout/tri-light blinds on all windows, finished loft with private full bath, energy efficient appliances, windows, and systems, tankless water-heater, & wifi thermostats! All appliances remain with home. SS/energy efficient kitchen package. Gas range. Upgraded flooring, tile work, plus 8 & 10 pound memory foam padding under luxury dream-weaver style carpet! Recessed lights throughout! ***A DREAM HOUSE!***
Pool & Clubhouse under construction.
Location
State GA
County Fulton
Area 22 - Atlanta North
Lake Name None
Rooms
Bedroom Description Oversized Master
Other Rooms Garage(s)
Basement None
Main Level Bedrooms 1
Dining Room Open Concept, Separate Dining Room
Interior
Interior Features Entrance Foyer, High Ceilings 9 ft Main, High Ceilings 9 ft Upper, High Speed Internet, His and Hers Closets, Low Flow Plumbing Fixtures, Permanent Attic Stairs, Tray Ceiling(s), Walk-In Closet(s)
Heating Central, Forced Air, Natural Gas, Zoned
Cooling Ceiling Fan(s), Central Air, Zoned
Flooring Carpet, Ceramic Tile, Hardwood
Fireplaces Number 1
Fireplaces Type Circulating, Family Room, Gas Starter, Glass Doors, Masonry
Window Features Insulated Windows
Appliance Dishwasher, Disposal, Dryer, Gas Range, Gas Water Heater, Microwave, Refrigerator, Tankless Water Heater, Washer
Laundry Common Area, Laundry Room, Upper Level
Exterior
Exterior Feature Private Front Entry, Private Rear Entry
Parking Features Garage, Garage Door Opener, Garage Faces Rear, Kitchen Level, Level Driveway, On Street, Parking Pad
Garage Spaces 2.0
Fence None
Pool None
Community Features Clubhouse, Homeowners Assoc, Near Beltline, Near Schools, Near Shopping, Near Trails/Greenway, Park, Playground, Pool, Public Transportation, Sidewalks, Street Lights
Utilities Available Cable Available, Electricity Available, Natural Gas Available, Phone Available, Sewer Available, Underground Utilities, Water Available
Waterfront Description None
View City
Roof Type Composition
Street Surface Asphalt, Concrete
Accessibility None
Handicap Access None
Porch Covered, Enclosed, Rear Porch, Screened
Total Parking Spaces 2
Building
Lot Description Landscaped, Level
Story Three Or More
Sewer Public Sewer
Water Public
Architectural Style Craftsman
Level or Stories Three Or More
Structure Type Stone, Other
New Construction No
Construction Status Resale
Schools
Elementary Schools Boyd
Middle Schools Fulton - Other
High Schools Douglass
Others
HOA Fee Include Maintenance Grounds, Reserve Fund, Security, Swim/Tennis
Senior Community no
Restrictions false
Tax ID 17 0228 LL0456
Special Listing Condition None
Read Less Info
Want to know what your home might be worth? Contact us for a FREE valuation!

Our team is ready to help you sell your home for the highest possible price ASAP

Bought with KELLER WILLIAMS REALTY INTOWN ATL
Making real estate simple, fun and stress-free!






